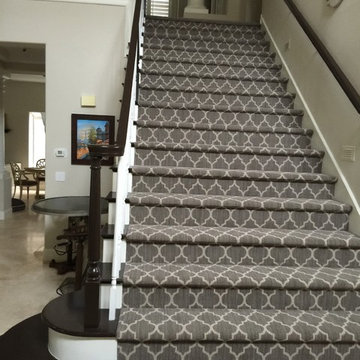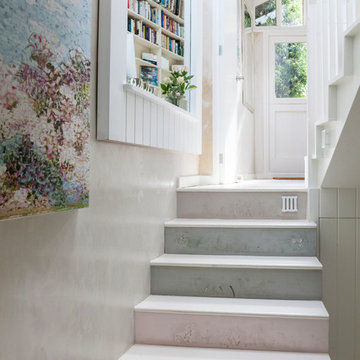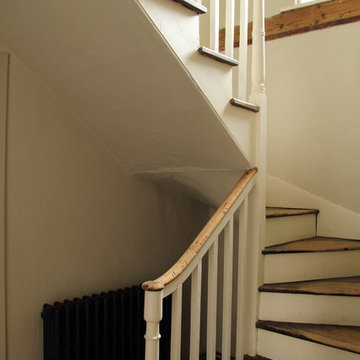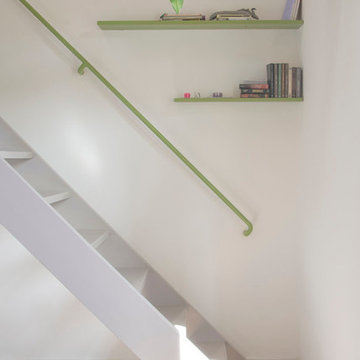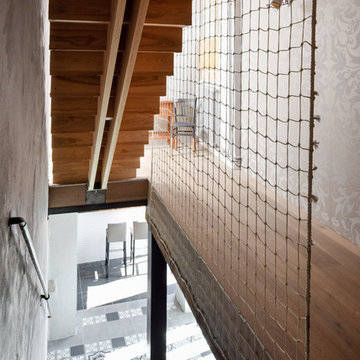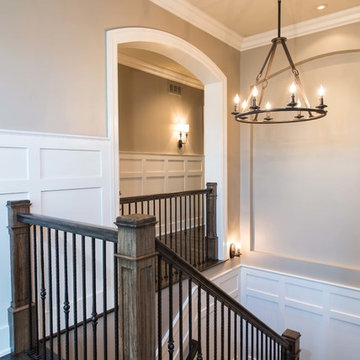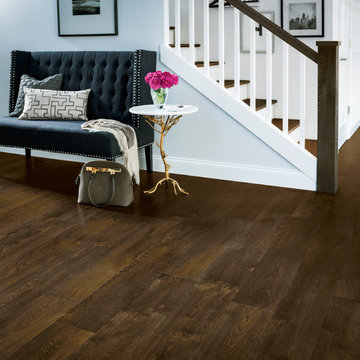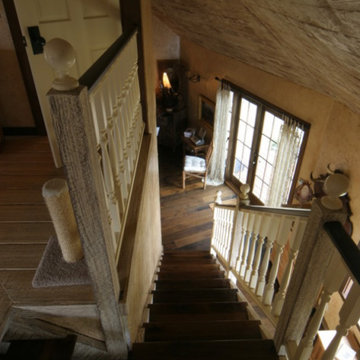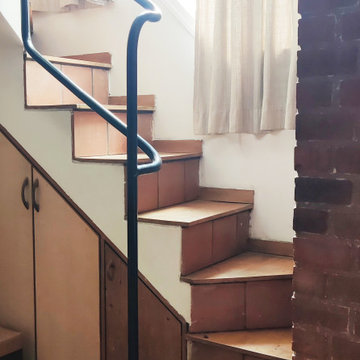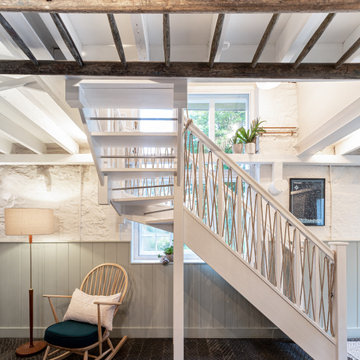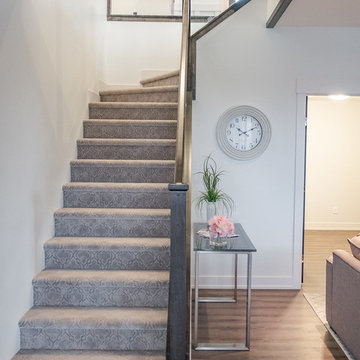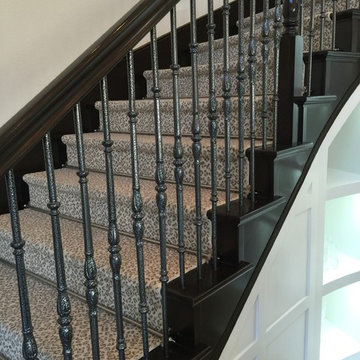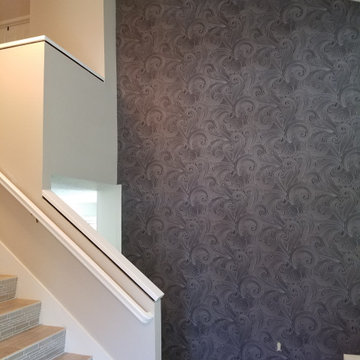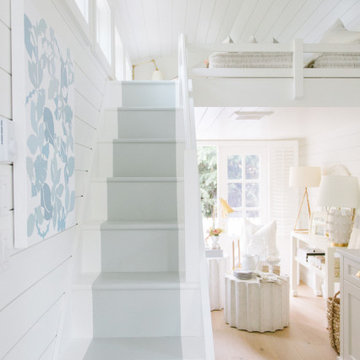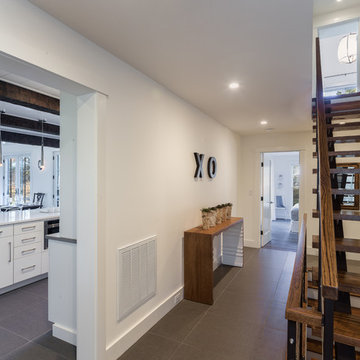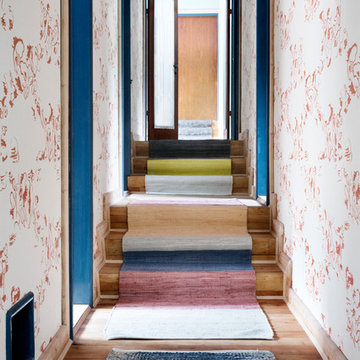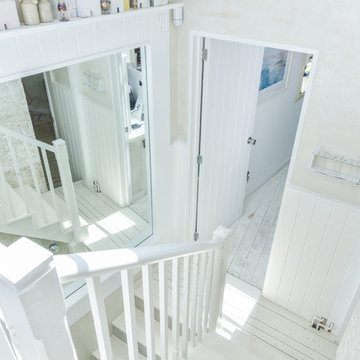Shabby-Chic Style Staircase Design Ideas
Find the right local pro for your project
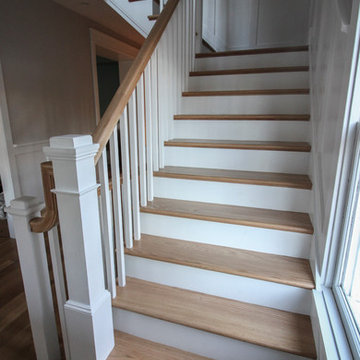
This particular straight staircase is full or architectural details; properly spaced square balusters and simple/elegant square newels make a dramatic impact in this completely four-levels-renovated home in the heart of Arlington. Oak treads and handrails match the gorgeous hardwood floors, and the white vertical balusters not only match the lovely trim throughout, but also amplify the look of the space.CSC 1976-2020 © Century Stair Company ® All rights reserved.
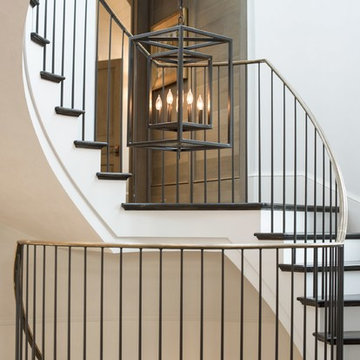
This Kiawah marsh front home in the “Settlement” was sculpted into its unique setting among live oaks that populate the long, narrow piece of land. The unique composition afforded a 35-foot wood and glass bridge joining the master suite with the main house, granting the owners a private escape within their own home. A helical stair tower provides an enchanting secondary entrance whose foyer is illuminated by sunshine spilling from three floors above.
Photography: Brennan Wesley
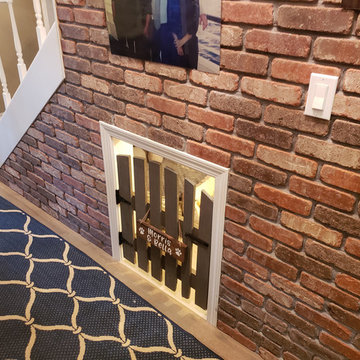
Re captured space for a cute dog pen. All custom made by AAI. Brick was also added.
Shabby-Chic Style Staircase Design Ideas
3
