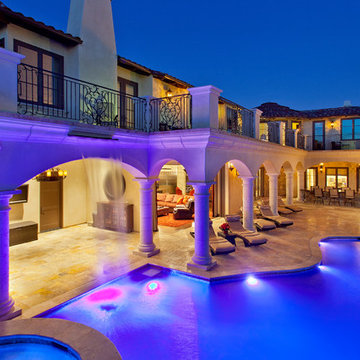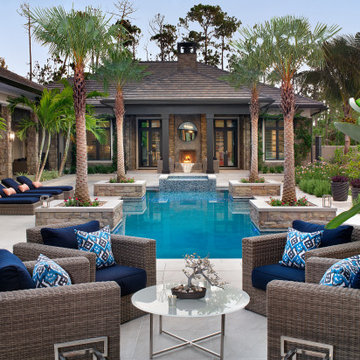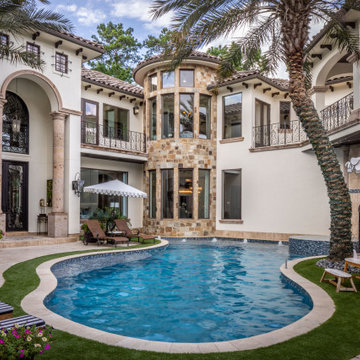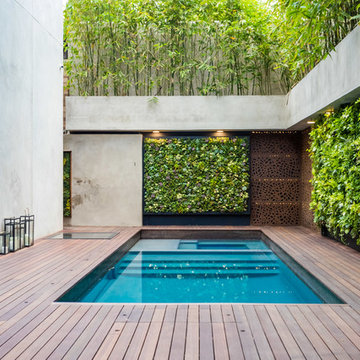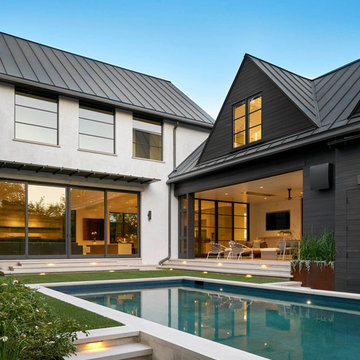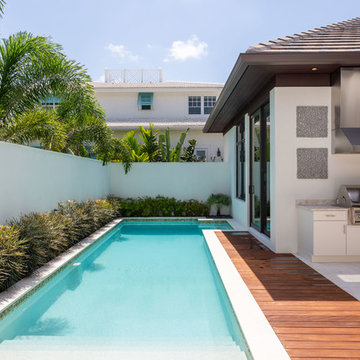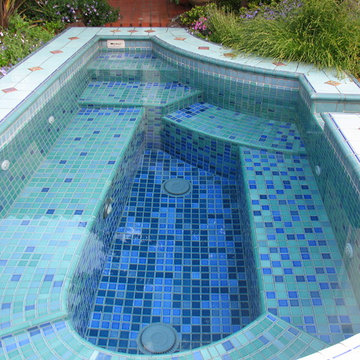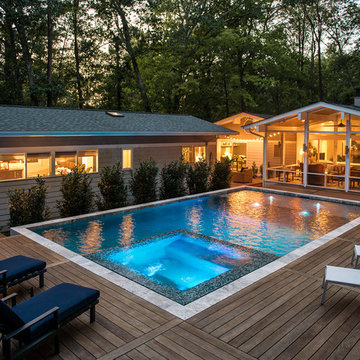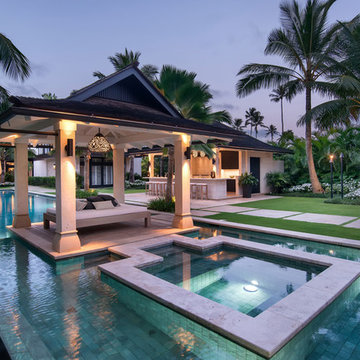Side Yard and Courtyard Pool Design Ideas
Refine by:
Budget
Sort by:Popular Today
1 - 20 of 7,141 photos
Item 1 of 3
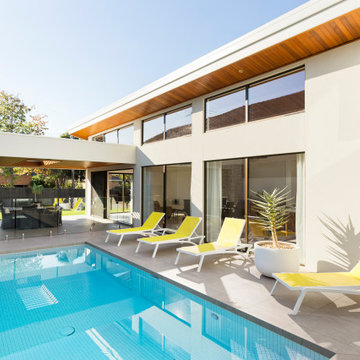
A Palm Springs inspired, arid garden provides a beautiful backdrop to this stunning modern home by Latitude 37 Homes. The courtyard swimming pool is wrapped on all sides by the home with large window walls providing views at every angle. Succulents provide accent against the pavement and boundary walls.
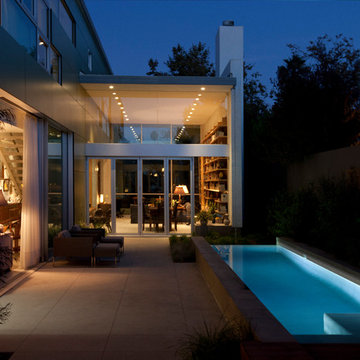
At night, the interior lights dramatically illuminate the floor-to-ceiling bookshelves.
Photo: Jim Bartsch
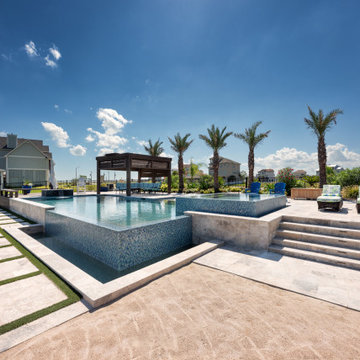
Lovely modern contemporary pool on the canal. This straight line geometric design features a perimeter over-flow hot tub, a vanishing edge, custom composite wood decking, custom fire + water feature, custom timber arbor with shade sail canopy, natural stone traverine decking, a private sand bar area, lower lounge area full artificial turf. A lush tropical landscape completes the design.
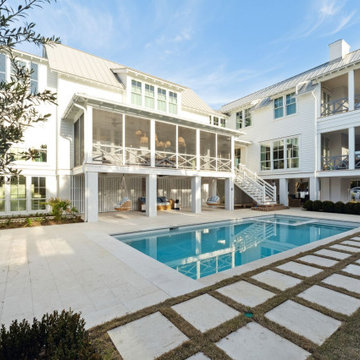
Custom in-ground pool with built-in spa and motorized cover. Hardscapes are shellstone.
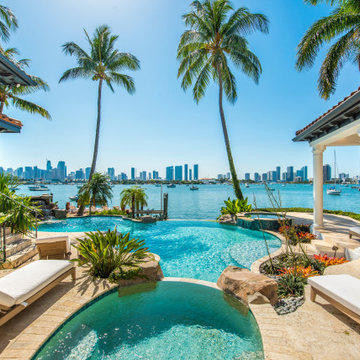
Welcome to Dream Coast Builders, your premier choice for beach house construction, home additions, home remodeling, and custom homes in Clearwater, FL. Our team specializes in creating stunning coastal properties that perfectly capture the essence of beachfront living.
At Dream Coast Builders, we understand the importance of creating spaces that reflect your unique style and preferences. Whether you're dreaming of a beach house with panoramic views of the ocean, a luxurious pool house for entertaining guests, or a custom home designed to meet your every need, we have the expertise to bring your vision to life.
With our comprehensive range of services, including exterior remodeling, construction services, and pool house design, we can handle every aspect of your project from start to finish. Our team of experienced professionals is dedicated to delivering exceptional results and ensuring your complete satisfaction.
When you choose Dream Coast Builders, you can trust that your project will be completed to the highest standards of quality and craftsmanship. From concept to completion, we'll work closely with you to turn your dreams into reality.
Contact us today to learn more about our services and schedule a consultation. Let us help you create the beach house of your dreams.
Contact Us Today to Embark on the Journey of Transforming Your Space Into a True Masterpiece.
https://dreamcoastbuilders.com
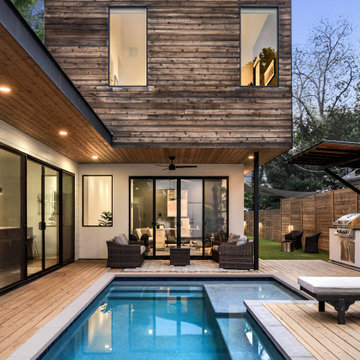
Living area of the house wraps around the pool, making it an integral part of the space.
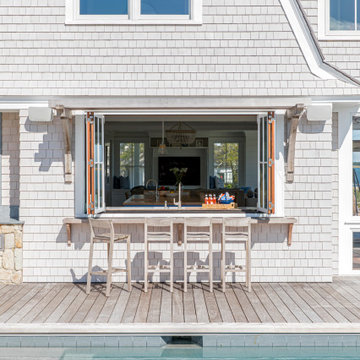
TEAM
Architect: LDa Architecture & Interiors
Interior Design: Kennerknecht Design Group
Builder: JJ Delaney, Inc.
Landscape Architect: Horiuchi Solien Landscape Architects
Photographer: Sean Litchfield Photography

At spa edge with swimming pool and surrounding raised Thermory wood deck framing the Oak tree beyond. Lawn retreat below. One can discern the floor level change created by following the natural grade slope of the property: Between the Living Room on left and Gallery / Study on right. Photo by Dan Arnold
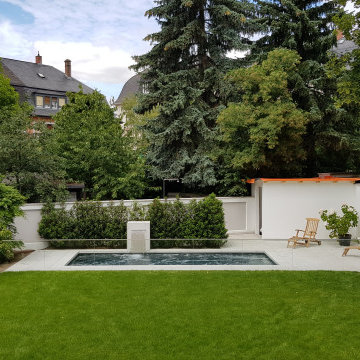
Beton- Folienbecken 6,50 x 2,50 x 1,50 m mit Alkorplan 3000 Strukturfolie Elegance, Einbauteile in Edelstahl, Wandmassage, Gegenstromanlage, Wasserrschwall, Unterflur- Rollladenabdeckung mit Edelstahl- Sitzbank.
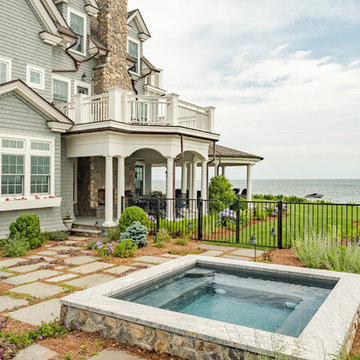
This luxury home was designed to specific specs for our client. Every detail was meticulously planned and designed with aesthetics and functionality in mind.
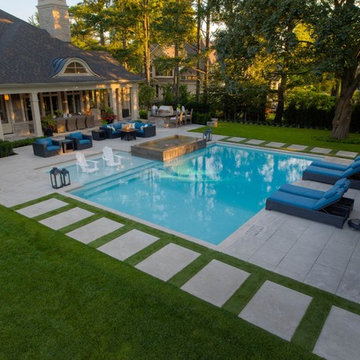
This large corner lot in Oakville had its large side yard transformed into an entertaining playground. A classic 20 x 34 custom concrete pool is surrounded by three separate lounge areas, one by the house, one poolside and another in the cabana.
Side Yard and Courtyard Pool Design Ideas
1
