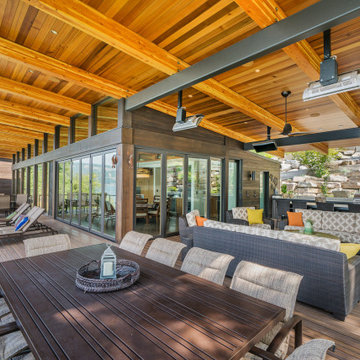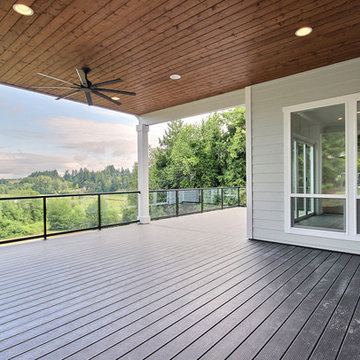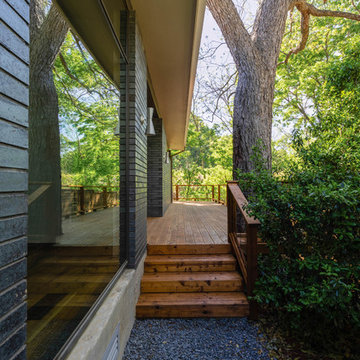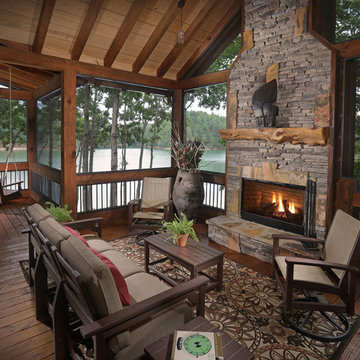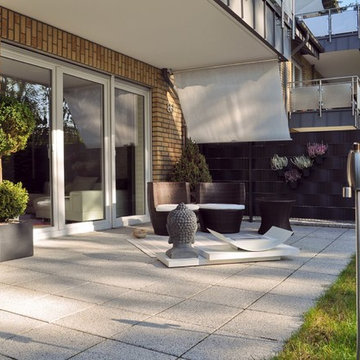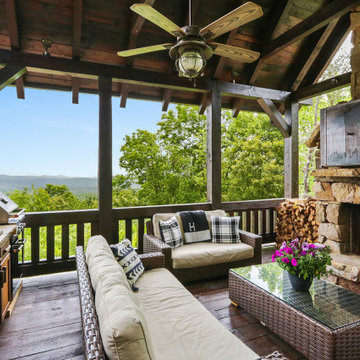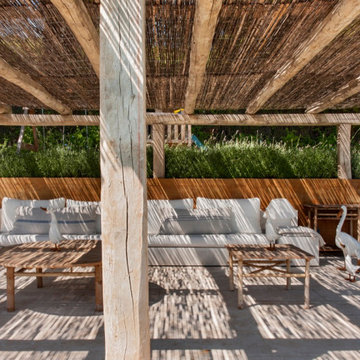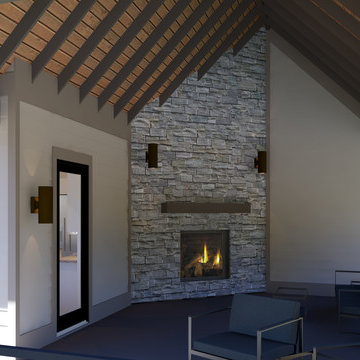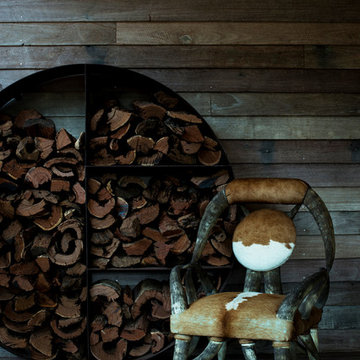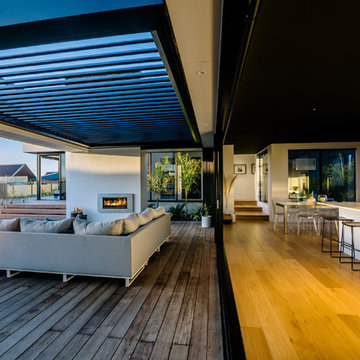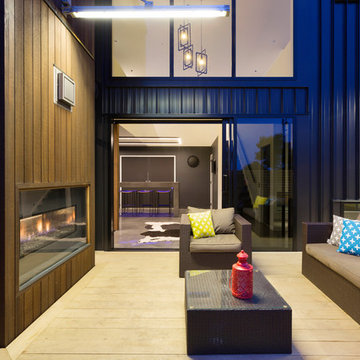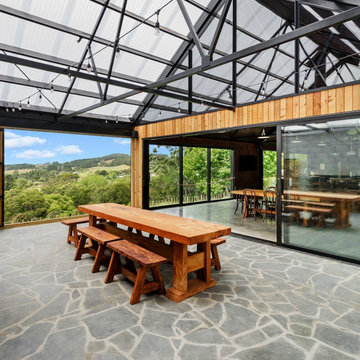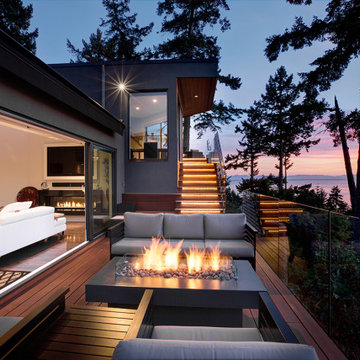Side Yard Deck Design Ideas with with Fireplace
Refine by:
Budget
Sort by:Popular Today
1 - 20 of 57 photos
Item 1 of 3
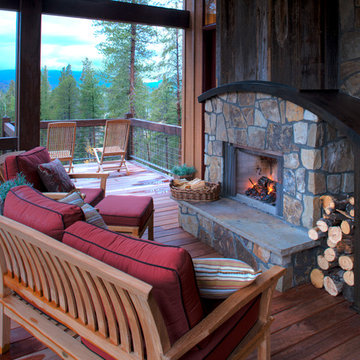
In addition to the stone, this custom built fireplace includes a unique metal detail and barnwood.
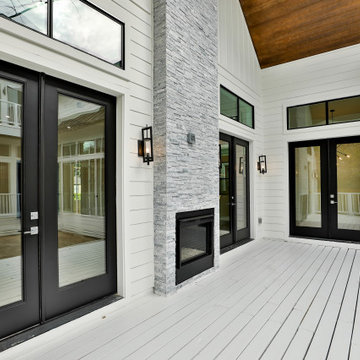
Huge deck with see through/ indoor/outdoor fireplace with massive marble fireplace surround. 25' vaulted pine tongue & groove ceiling with 3 fabulous French doors off both living room & breakfast area. An Entertainers dream home!
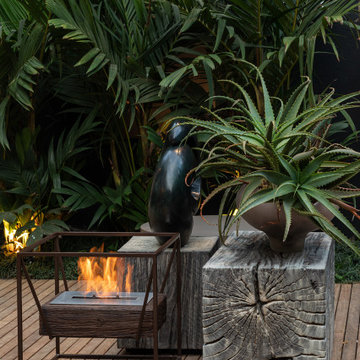
Portable Ecofireplace made out of ECO 16/03-D rustic demolition railway sleeper wood* and a weathering Corten steel frame. Thermal insulation made of fire-retardant treatment and refractory tape applied to the burner.
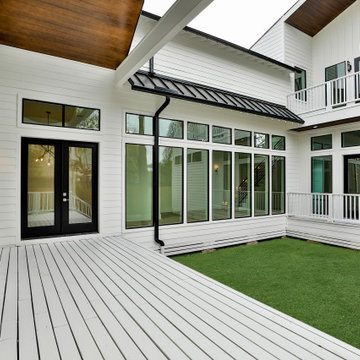
Huge deck with see through/ indoor/outdoor fireplace with massive marble fireplace surround. 25' vaulted pine tongue & groove ceiling with 3 fabulous French doors off both living room & breakfast area. An Entertainers dream home!
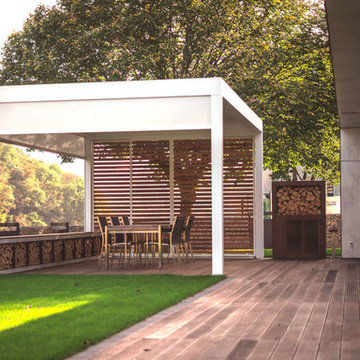
Innovative und modulare Terrassenüberdachung mit horizontalem Sonnenschutzdach für jede Jahreszeit. Die verstellbaren Aluminiumlamellen lassen viel Licht hinein, eine integrierte Beleuchtung sorgt für schöne, abendlich Stimmung. Die seitlich integrierten Schiebeläden aus unbehandeltem Holz sind Blickfang auf der Terrasse.
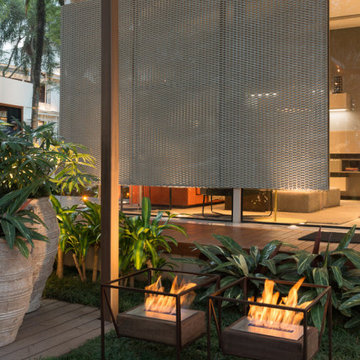
Portable Ecofireplace made out of ECO 16/03-D rustic demolition railway sleeper wood* and a weathering Corten steel frame. Thermal insulation made of fire-retardant treatment and refractory tape applied to the burner.
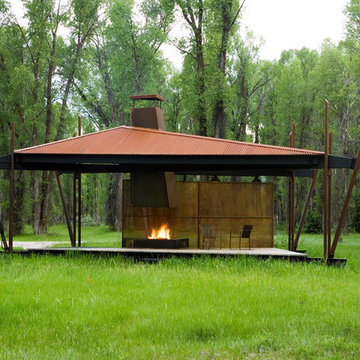
This residential compound includes a primary residence, guesthouse, barn, dining pavilion and entry gate. The distinctive form of the architecture is derived from the Teton Range extending to the south. To respond to this phenomenon, the ridge of the gable roof is angled to allow the north wall to gently rise toward the west, mimicking the line of the mountains. The south wall naturally rises to the east capturing the preferred morning light. The materials - wood, rusted steel, copper panels, and stone - form a monochromatic palette to reinforce the sculptural energy of each building.
A.I.A. Western Mountain Region Design Award of Citation 2005
A.I.A. Wyoming Chapter Design Award of Honor 2004
Project Year: Pre-2005
Side Yard Deck Design Ideas with with Fireplace
1
