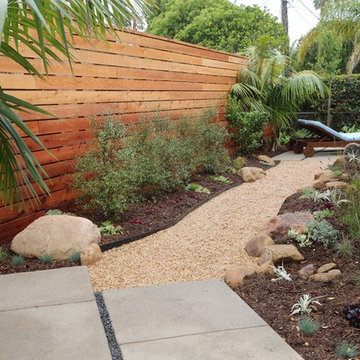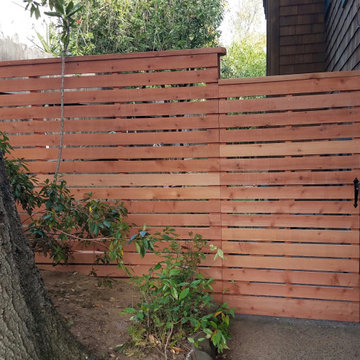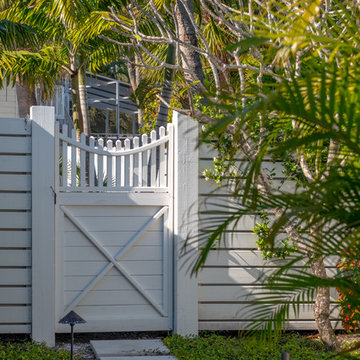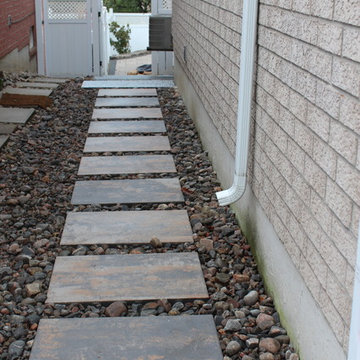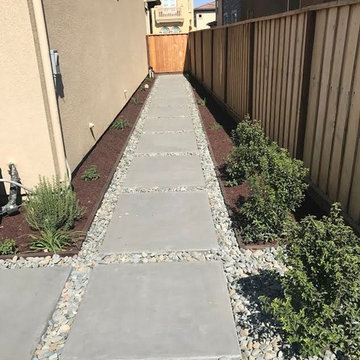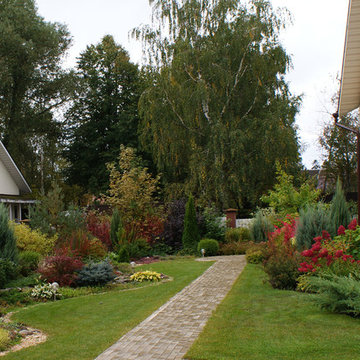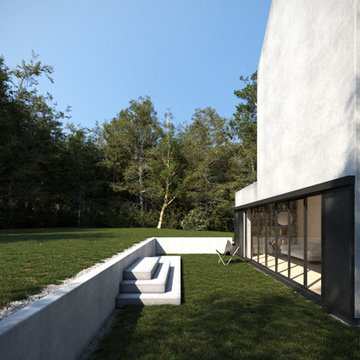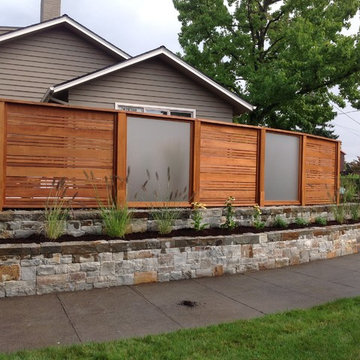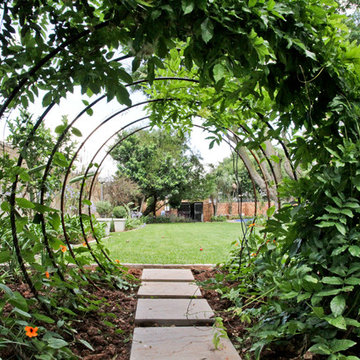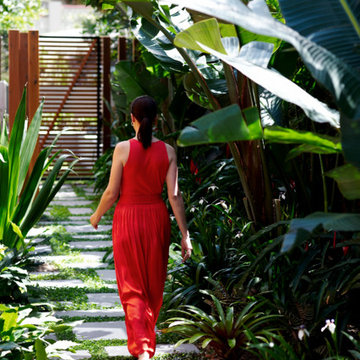Side Yard Garden Design Ideas with Concrete Pavers
Refine by:
Budget
Sort by:Popular Today
1 - 20 of 2,492 photos
Item 1 of 3
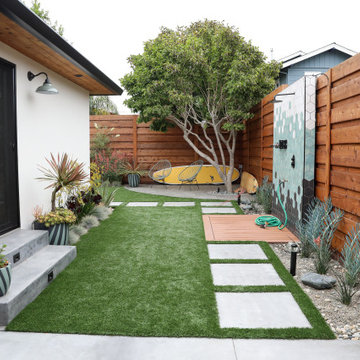
Residential home in Santa Cruz, CA
This stunning front and backyard project was so much fun! The plethora of K&D's scope of work included: smooth finished concrete walls, multiple styles of horizontal redwood fencing, smooth finished concrete stepping stones, bands, steps & pathways, paver patio & driveway, artificial turf, TimberTech stairs & decks, TimberTech custom bench with storage, shower wall with bike washing station, custom concrete fountain, poured-in-place fire pit, pour-in-place half circle bench with sloped back rest, metal pergola, low voltage lighting, planting and irrigation! (*Adorable cat not included)
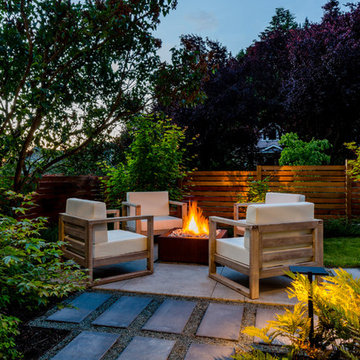
In Seattle's Fremont neighborhood SCJ Studio designed a new landscape to surround and set off a contemporary home by Coates Design Architects. The narrow spaces around the tall home needed structure and organization, and a thoughtful approach to layout and space programming. A concrete patio was installed with a Paloform Bento gas fire feature surrounded by lush, northwest planting. A horizontal board cedar fence provides privacy from the street and creates the cozy feeling of an outdoor room among the trees. LED low-voltage lighting by Kichler Lighting adds night-time warmth.
Photography by: Miranda Estes Photography
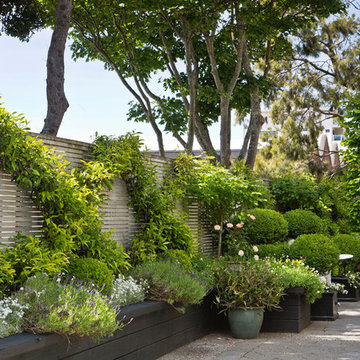
We divided the long corridor into garden rooms and ran a jasmine espalier along the fence line to green up the walls. Designed by HEDGE Garden Design & Nursery. Photo: NZ House & Garden.
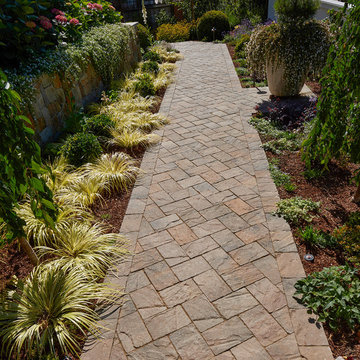
Complete outdoor living remodel including: front yard, side walkway, backyard, patio and driveway.
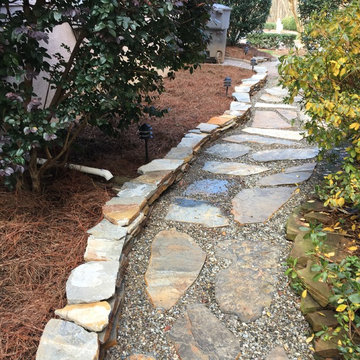
AFTER: Flagstone pathway edged with a small landscape wall. The mortar is mostly hidden from view but is there, securely holding a solid wall built on a foundation of compacted ABC crush and run. The new gravel is a colorful blend of river gravel from Delaware/Pennsylvania rivers.
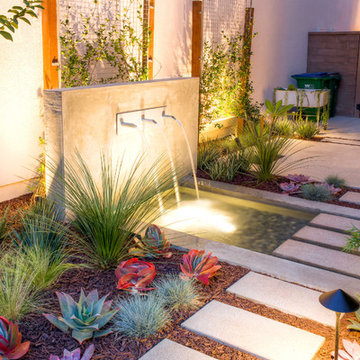
Sideyard modern water feature. The fountain is located off the living room window to enjoy from both the living area and kitchen. Concrete stepping pads extend over the fountain and into the artificial turf area in the rear yard. Succulents and grasses are planted throughout the yard.
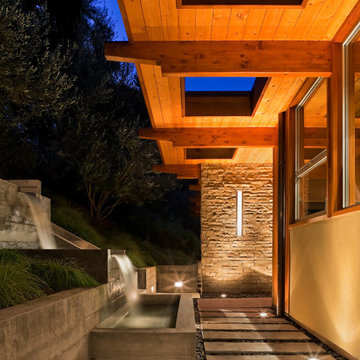
1950’s mid century modern hillside home.
full restoration | addition | modernization.
board formed concrete | clear wood finishes | mid-mod style.
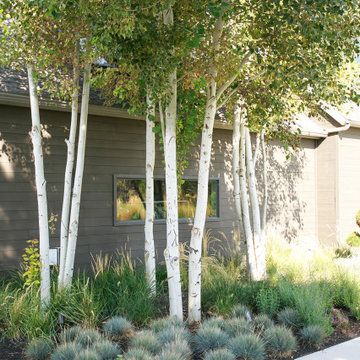
Mixing contemporary shrubs with mature aspens creates a space that feels modern without sacrificing the shade and maturity of the trees.
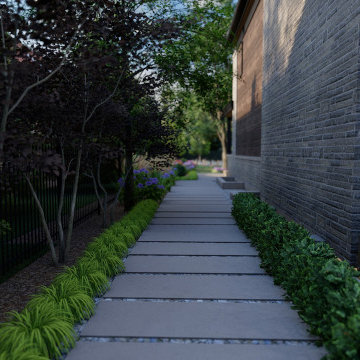
Modern/contemporary landscape design renderings in Oakville Ontario.
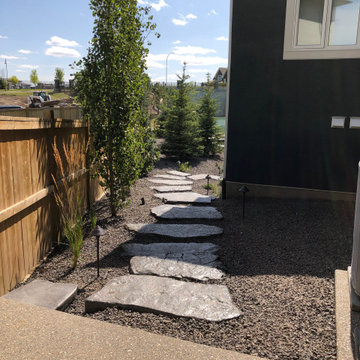
Another lake house that we did with a massive backyard. We created some contours to create a cozy fire pit area surrounded by Spruce and a beach area for the kids!
Side Yard Garden Design Ideas with Concrete Pavers
1
