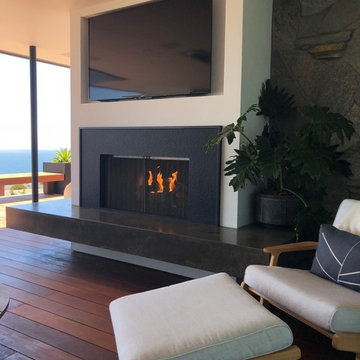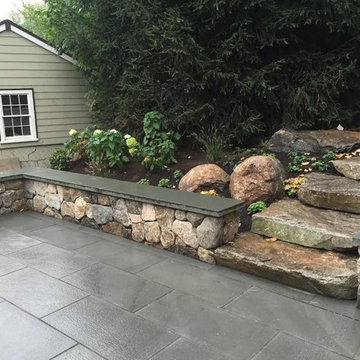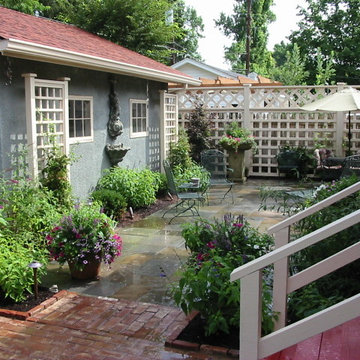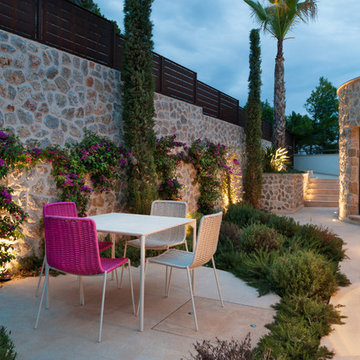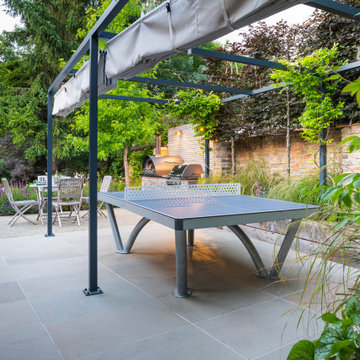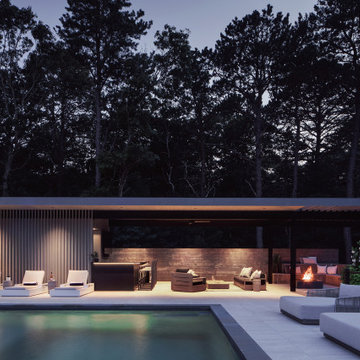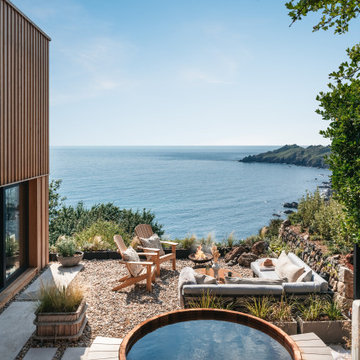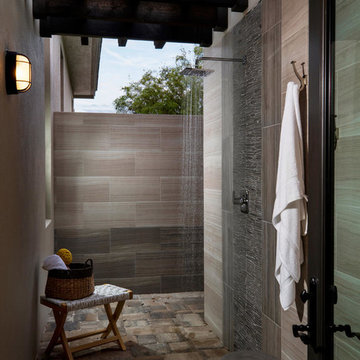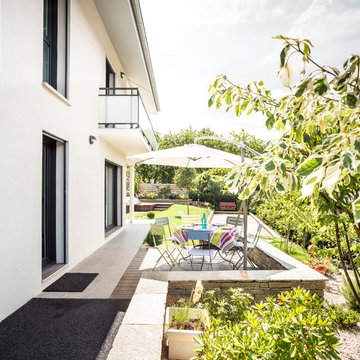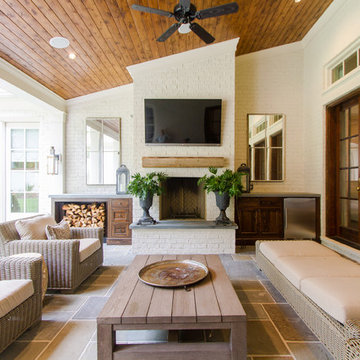Side Yard Patio Design Ideas
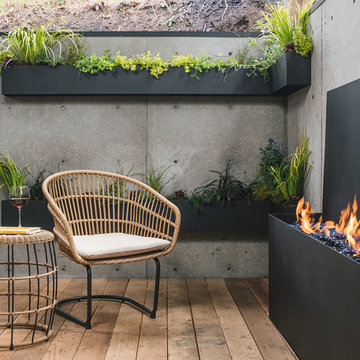
Outdoor patio with gas fireplace that lives right off the kitchen. Perfect for hosting or being outside privately, as it's secluded from neighbors. Wood floors, cement walls with a cover.
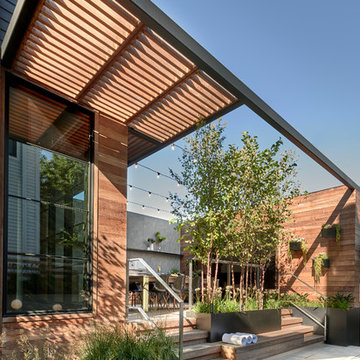
Back deck opens out to the side; stone pavers frame a sunken rectangular pool. Tony Soluri Photography
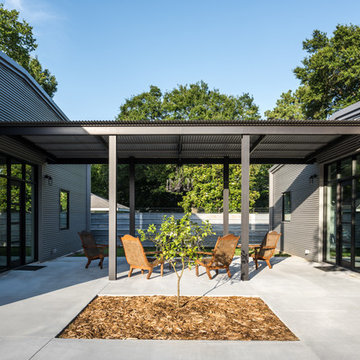
This project encompasses the renovation of two aging metal warehouses located on an acre just North of the 610 loop. The larger warehouse, previously an auto body shop, measures 6000 square feet and will contain a residence, art studio, and garage. A light well puncturing the middle of the main residence brightens the core of the deep building. The over-sized roof opening washes light down three masonry walls that define the light well and divide the public and private realms of the residence. The interior of the light well is conceived as a serene place of reflection while providing ample natural light into the Master Bedroom. Large windows infill the previous garage door openings and are shaded by a generous steel canopy as well as a new evergreen tree court to the west. Adjacent, a 1200 sf building is reconfigured for a guest or visiting artist residence and studio with a shared outdoor patio for entertaining. Photo by Peter Molick, Art by Karin Broker
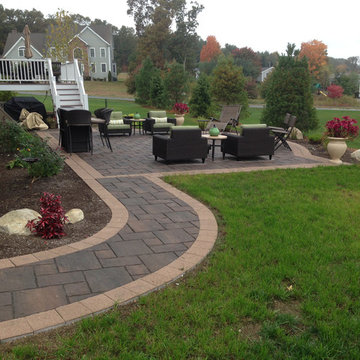
This patio uses a Unilock paver that can be made permeable. This patio is not permeable because it was not built on crushed stone.
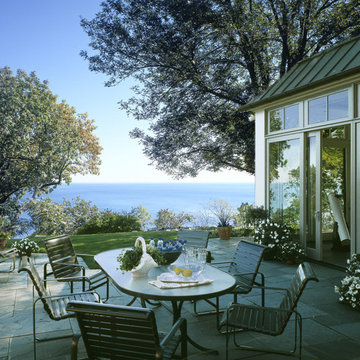
With a full view of nature, the sunroom is a quiet retreat connected to its surroundings. Benvenuti and Stein Design Build North Shore Chicago
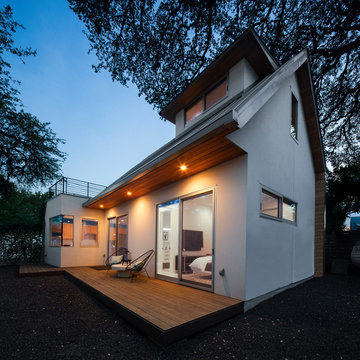
The roof overhang, clad in hemlock fir, cantilevers over a deck that extends the length of the guest house. The deck is accessed via sliding doors from the living area and bedroom.
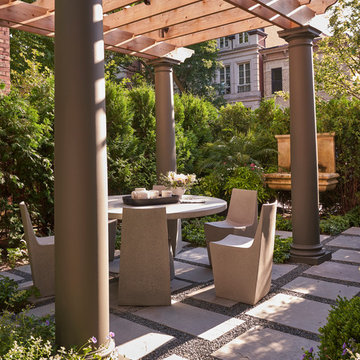
Exterior spaces include a dining area with a limestone fireplace, built-in fire pit, intimate sunken dining area with a pergola above, and open yard space for bocce. Landscaping and planters were all designed by Scott Byron & Co.
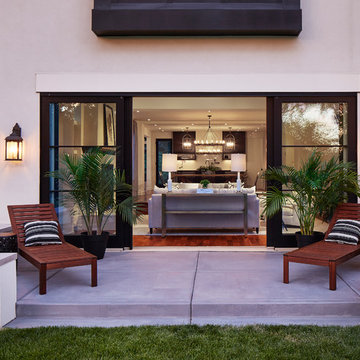
Martha O'Hara Interiors, Furnishings & Photo Styling | Detail Design + Build, Builder | Charlie & Co. Design, Architect | Corey Gaffer, Photography | Please Note: All “related,” “similar,” and “sponsored” products tagged or listed by Houzz are not actual products pictured. They have not been approved by Martha O’Hara Interiors nor any of the professionals credited. For information about our work, please contact design@oharainteriors.com.
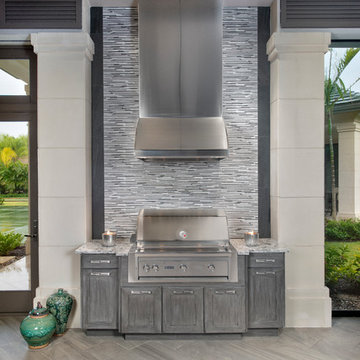
Cabinetry designed by Clay Cox, Kitchens by Clay, Naples, FL. Photography: Giovanni Photography, Naples, FL.
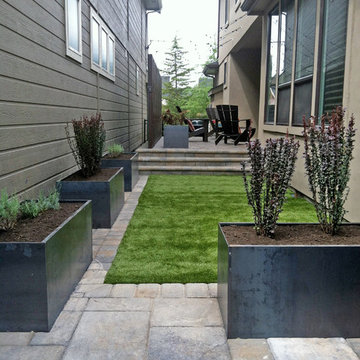
This small side yard is a low maintenance outdoor living space. It features a raised Belgard paver patio with a modern privacy screen, fire pit, steel planters and artificial grass.
Landscape design by Chuck B. Edwards, Breckon Land Design
Side Yard Patio Design Ideas
8
