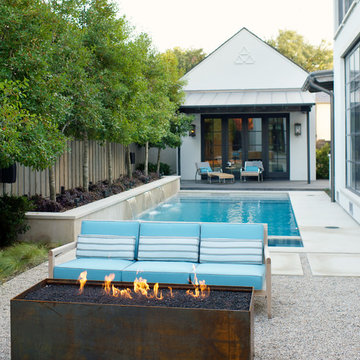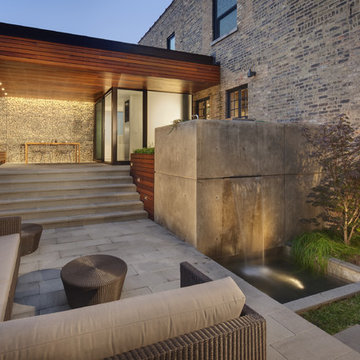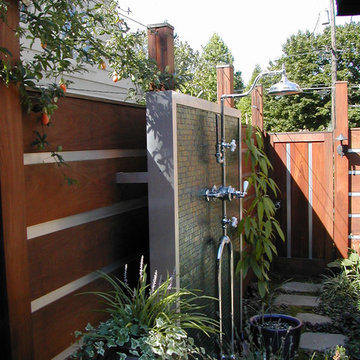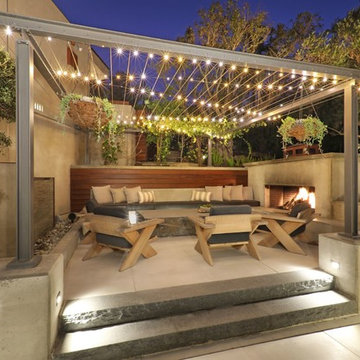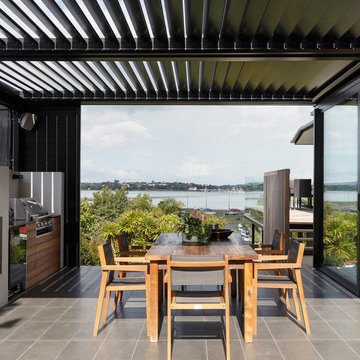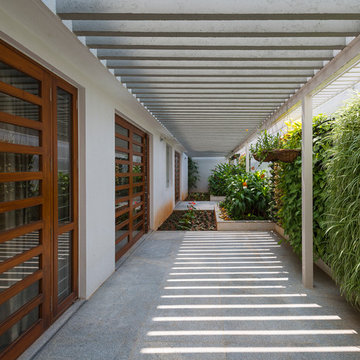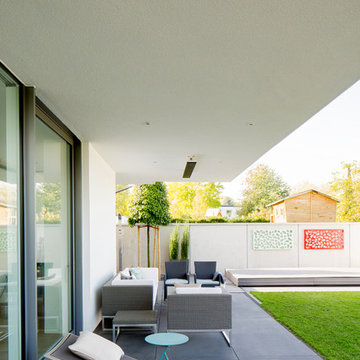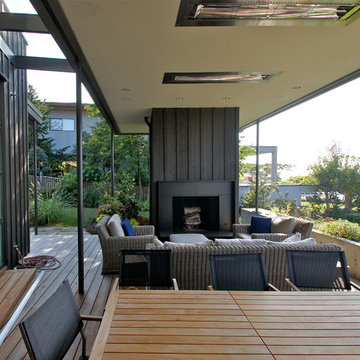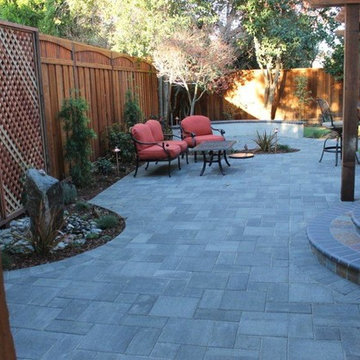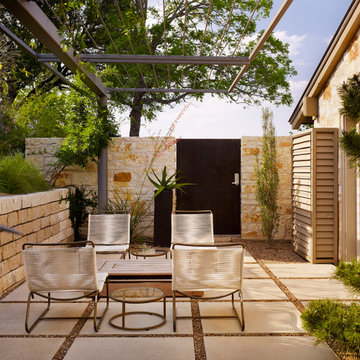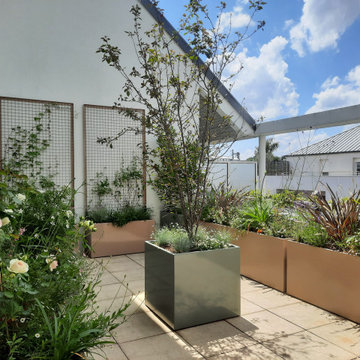Side Yard Patio Design Ideas
Refine by:
Budget
Sort by:Popular Today
81 - 100 of 6,535 photos
Item 1 of 2
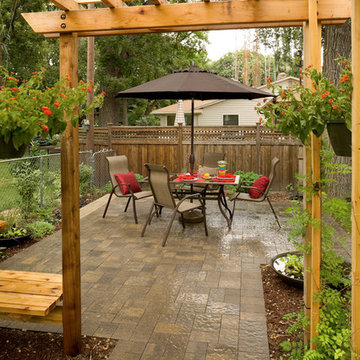
Hanging baskets for now but the homeowner will eventually plant vines to grow up and over the arbor, creating a "doorway" to the dining area. Pavers are Anchor Charleston - the untumbled version - color: Northwoods.
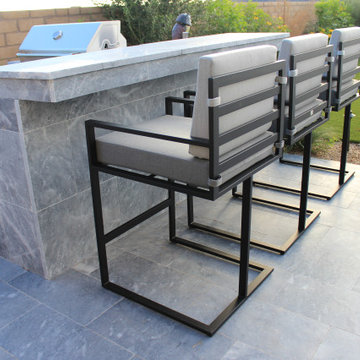
Custom-made TAYLOR bar-stools with armrests. Steel frame with mate black frame powder-coat.
Custom cushions made with Sunbrella CANVAS GRANITE back & CAST SLATE seat.
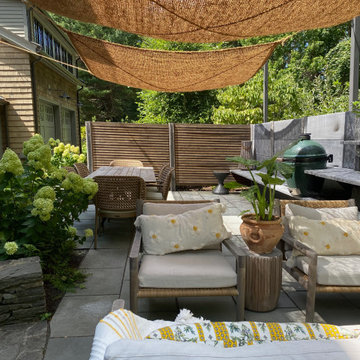
Dining, cooking and lounging - the best of indoor-outdoor living - all happen in this shaded terrace.
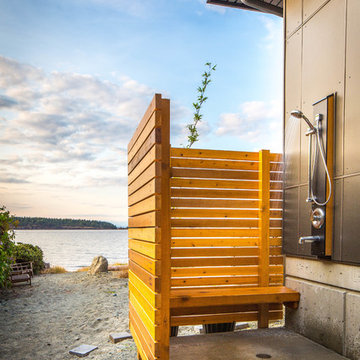
From the beach to the shower is the way to live. Here is a custom built wood outdoor shower with a bench on a solid concrete slab that is properly drained. It even has a lower faucet for washing the dog after a play on the beach.
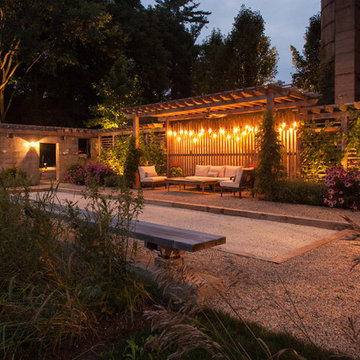
Hear what our clients, Lisa & Rick, have to say about their project by clicking on the Facebook link and then the Videos tab.
Hannah Goering Photography
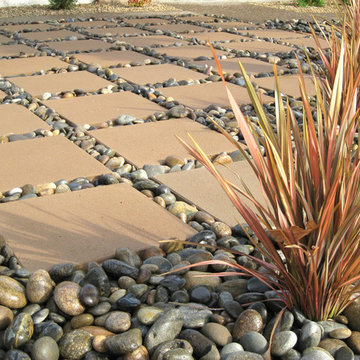
This yard was installed at a condominium where the homeowners did not want to do a lot of yard maintenance but wanted to be able to enjoy their outdoor space. The yard was installed with a mind towards conserving water and minimizing maintenance time.
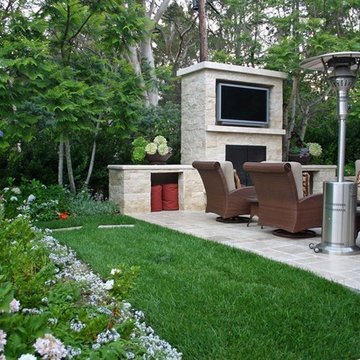
Outdoor living at its best including travertine tile patio with outdoor fireplace. A white garden planted with blooming perennials create a simple elegance. The perfect place to relax or entertain. Photo: Lisa Cullen

The 'L' shape of the house creates the heavily landscaped outdoor fire pit area. The quad sliding door leads to the family room, while the windows on the left are off the kitchen (far left) and buffet built-in. This allows for food to be served directly from the house to the fire pit area.
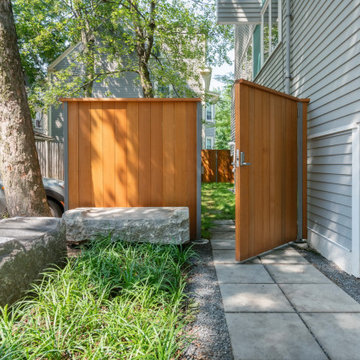
A new cedar fence encloses the urban yard. Reclaimed granite blocks make a sitting area near the street while bluestone pavers lead to the yard.
Side Yard Patio Design Ideas
5
