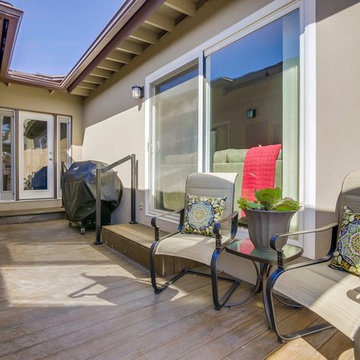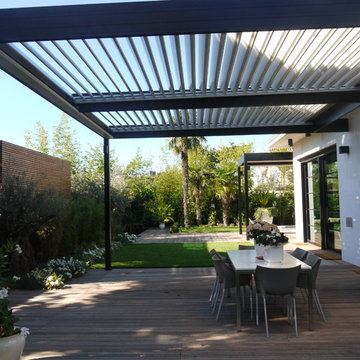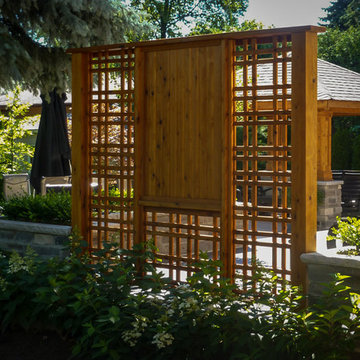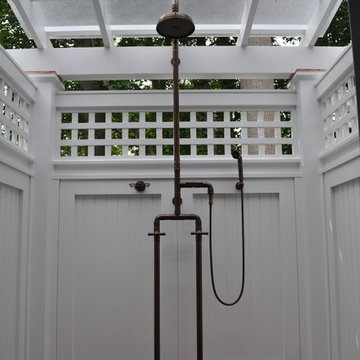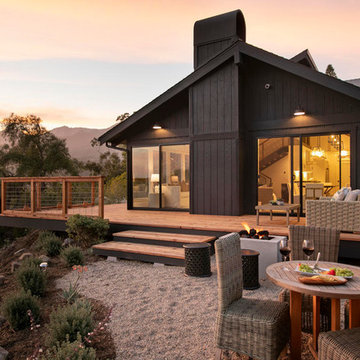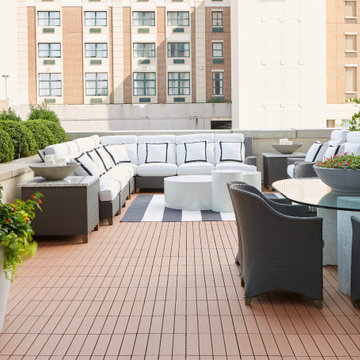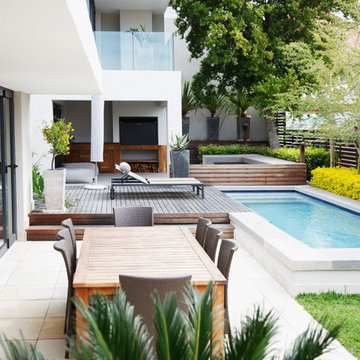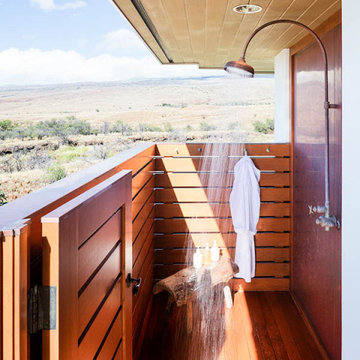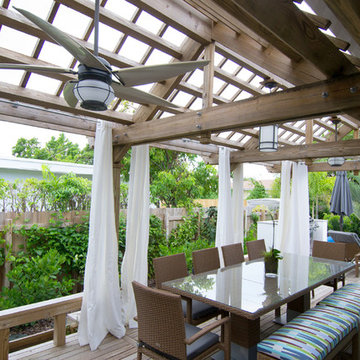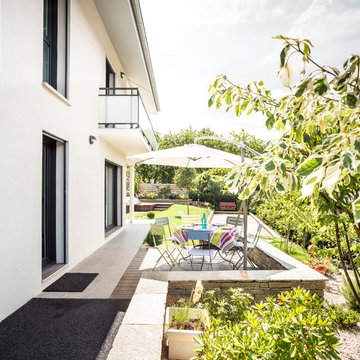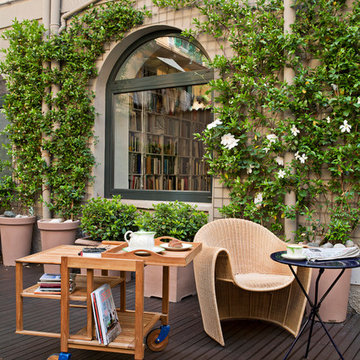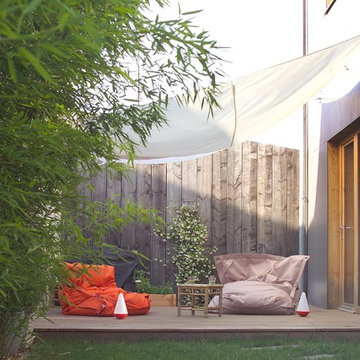Side Yard Patio Design Ideas with Decking
Refine by:
Budget
Sort by:Popular Today
1 - 20 of 645 photos
Item 1 of 3
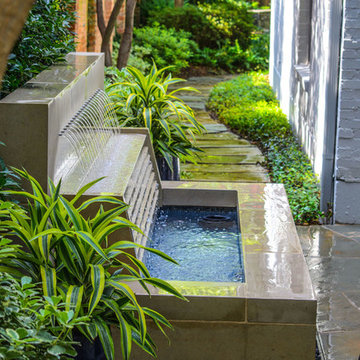
Many years ago we designed and constructed the swimming pool for the previous homeowners at this Highland Park home. The current homeowner was interested in remodeling their side yard to create a new outdoor living area including a custom water feature. Based on their feedback, we were able to design and construct the custom limestone fountain you see here.
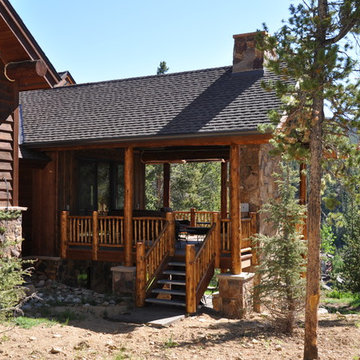
This addition to an existing home in the exclusive Highlands neighborhood in Breckenridge, Colorado features stone and timber surrounding an expansive deck with hot tub and cooking area. This mountain getaway was enhanced greatly through its design to fit the existing home
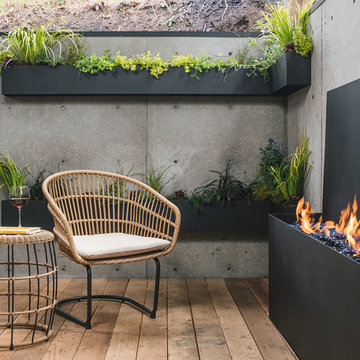
Outdoor patio with gas fireplace that lives right off the kitchen. Perfect for hosting or being outside privately, as it's secluded from neighbors. Wood floors, cement walls with a cover.
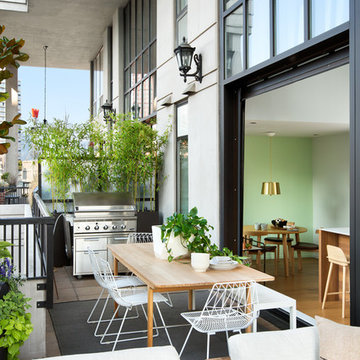
Photo: Ema Peter
This 1,110 square foot loft in Vancouver’s Crosstown neighbourhood was completely renovated for a young professional couple splitting their time between Vancouver and New York.
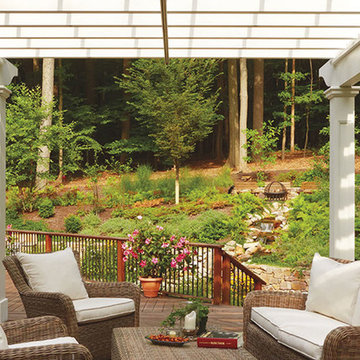
Most pergolas fall into the category of attached, or freestanding. This example near Morris Plains, New Jersey is a rare and exceptionally well designed hybrid. It’s very unusual, and in the hands of a bad designer, a recipe for aesthetic disaster. That is clearly not the case here as this Walpole Outdoors project is worthy of our highest compliments.
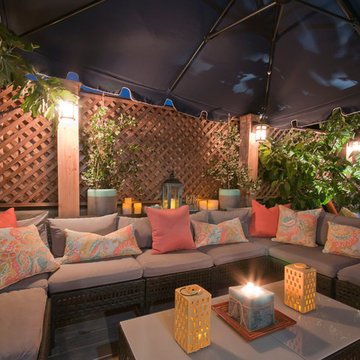
Contractor: CairnsCraft Remodeling
Designer: Marie Cairns & Juli Renee Riebli
Photographer: Patricia Bean
Comfortable pastel pillows indulge themselves on the oversized rattan furniture. Up-lit Fig and Mulberry
trees emerge from the deck, giving a feeling of warmth and texture as they are dimly lit by well-placed LED lighting.
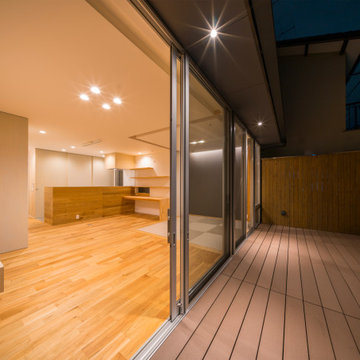
外観は、黒いBOXの手前にと木の壁を配したような構成としています。
木製ドアを開けると広々とした玄関。
正面には坪庭、右側には大きなシュークロゼット。
リビングダイニングルームは、大開口で屋外デッキとつながっているため、実際よりも広く感じられます。
100㎡以下のコンパクトな空間ですが、廊下などの移動空間を省略することで、リビングダイニングが少しでも広くなるようプランニングしています。
屋外デッキは、高い塀で外部からの視線をカットすることでプライバシーを確保しているため、のんびりくつろぐことができます。
家の名前にもなった『COCKPIT』と呼ばれる操縦席のような部屋は、いったん入ると出たくなくなる、超コンパクト空間です。
リビングの一角に設けたスタディコーナー、コンパクトな家事動線などを工夫しました。
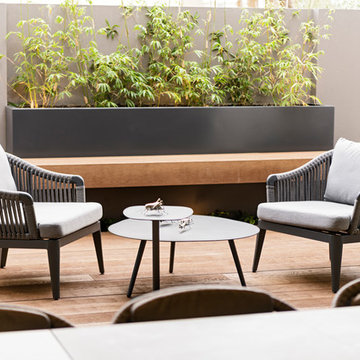
The outdoor area was redesigned to include new low maintenance decking and low maintenance landscaping.
Landscaping: Project Artichoke. Outdoor Furniture: Merlino Furniture. Decking: Millboard Enhanced Grain Decking - Copper Oak.
Photography: DMax Photography
Side Yard Patio Design Ideas with Decking
1
