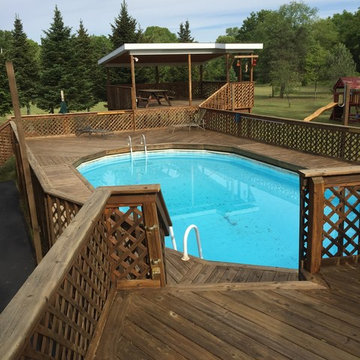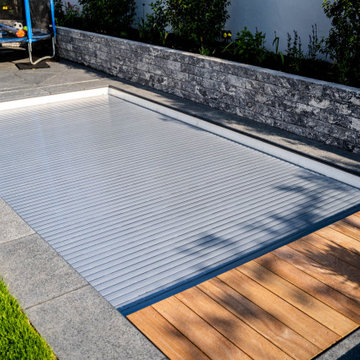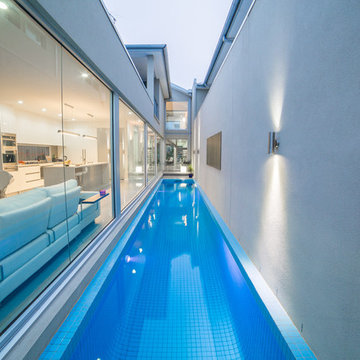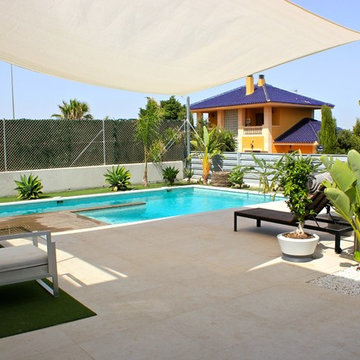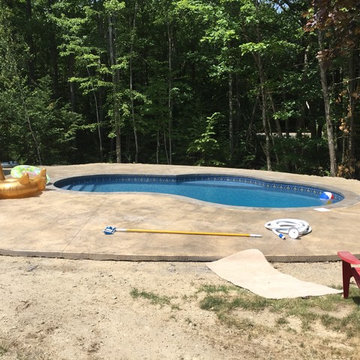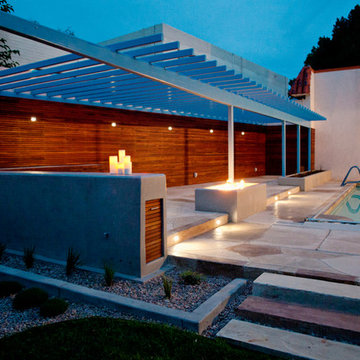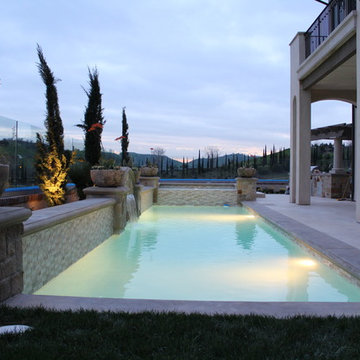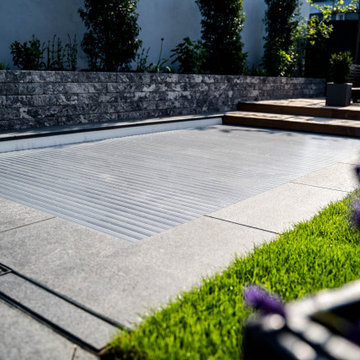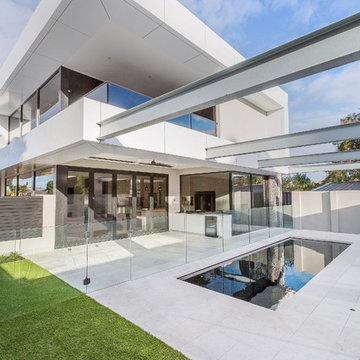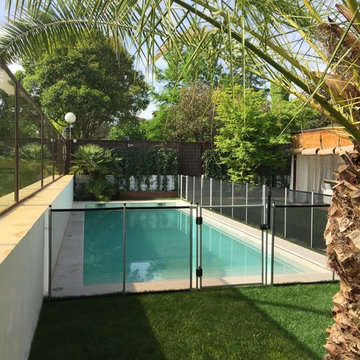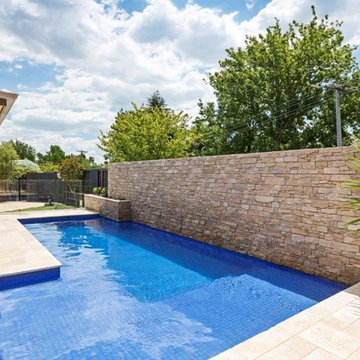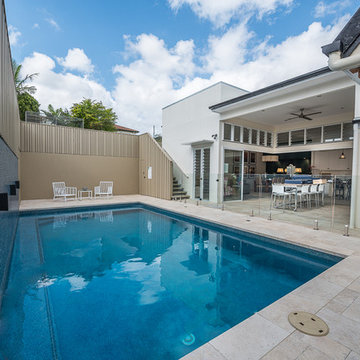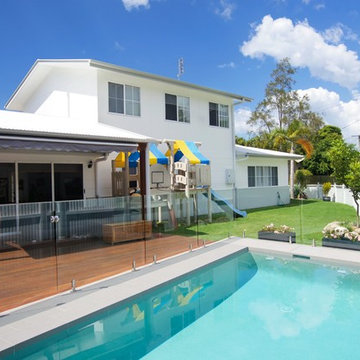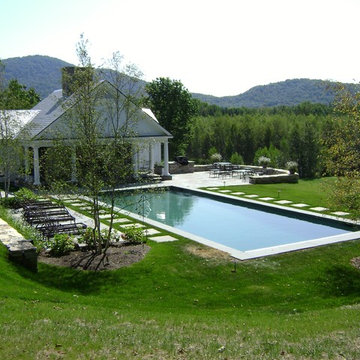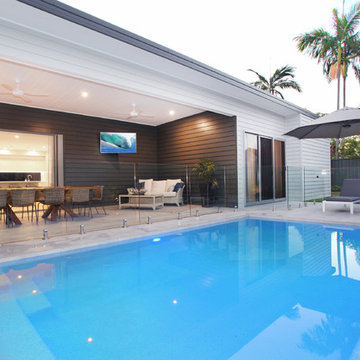Side Yard Pool Design Ideas
Refine by:
Budget
Sort by:Popular Today
101 - 120 of 364 photos
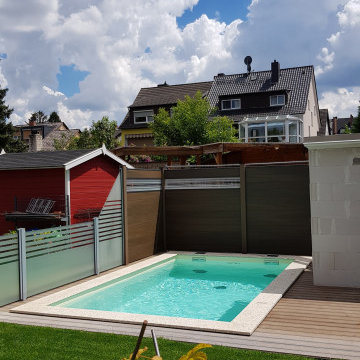
Kleines aber feines Beton- Folienbecken 4,50 x 3,00 x 1,50 m in sand mit Ecktreppe, Einbauteile ABS mit Edelstahlblenden, Gegenstromanlage, Granit Beckenrandsteinen in beige
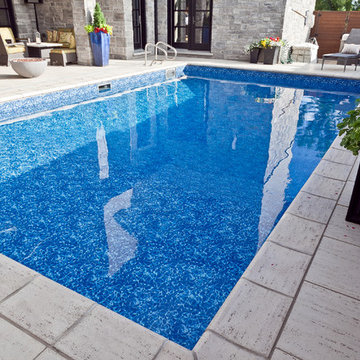
Latham’s vinyl over step systems are a beautiful part of the pool structure. The vinyl liner literally covers the entire surface of the pool up to the decking, including the step, for a completely custom finished look. By choosing among a variety of step designs, benches and sunledges in our vinyl over steel or vinyl over open top steel steps, you can create a great place to sit, relax, and cool off. So ... When space is limited you can choose vinyl over steel to give you extra length in the pool instead of having to leave 6' for a stair.
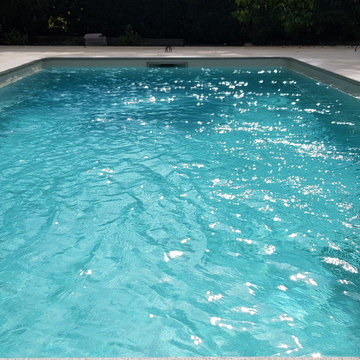
Compass Ceramicpool Fertigbecken Modell Elegant 7,48 x 3,75 x 1,50 m in Nova Pearl. Beckenrandsteine Granit.
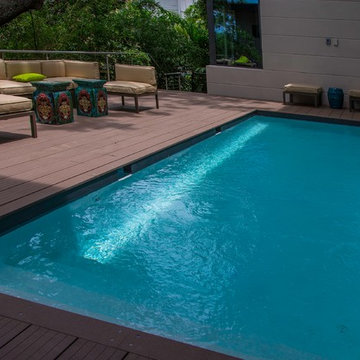
Location: Tampa, FL, USA
Hive Outdoor Living
Trex Decking, Wet Edge Primera stone finish.
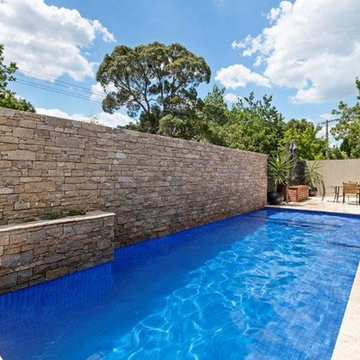
Not all pools are built in the backyard… This pool was built along the side of the home in a little used cul de sac formed by the odd layout of the property. The pool was designed to fit the space, through maximising the total swimming area whilst avoiding expensive costs in relation to underpinning the home. As a result 100% of the client’s budget went into the usable area (the pool and pool surround). The clients not only gained a pool, they gained an outdoor entertaining and living area - in what was otherwise an unused portion of the property.
Side Yard Pool Design Ideas
6
