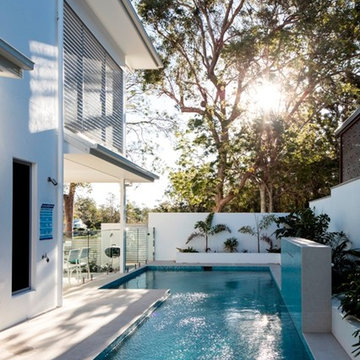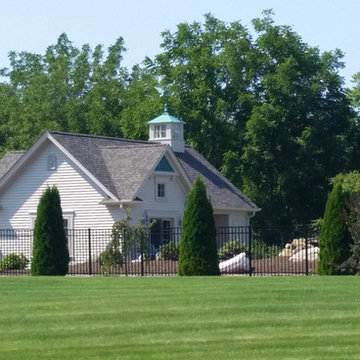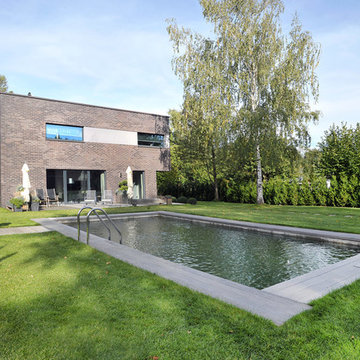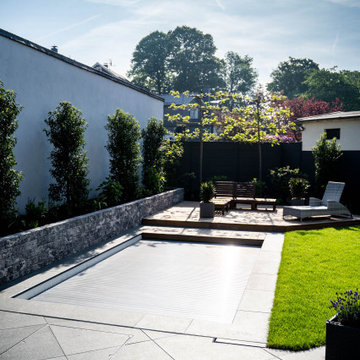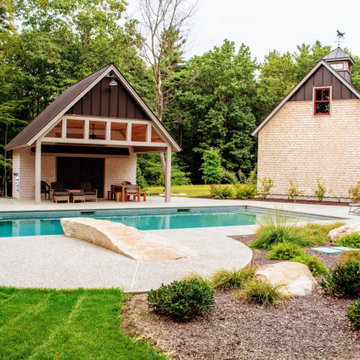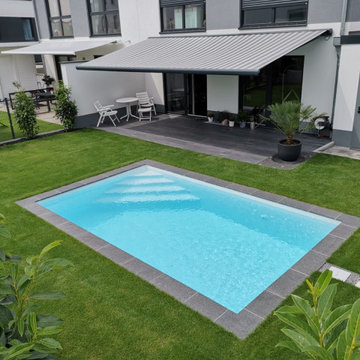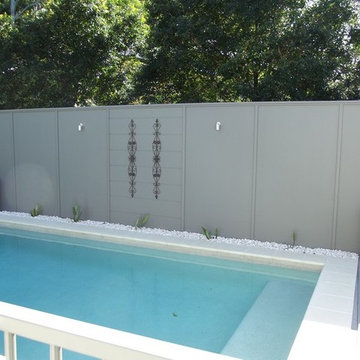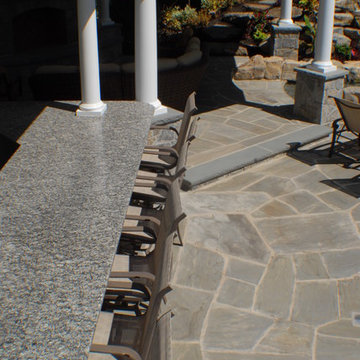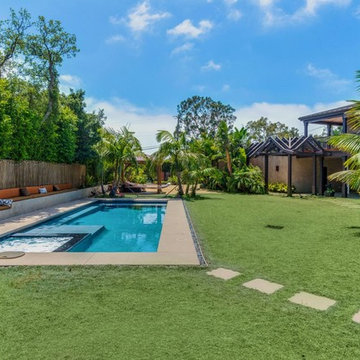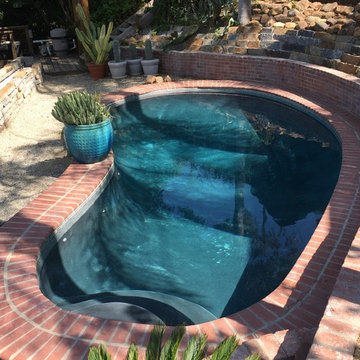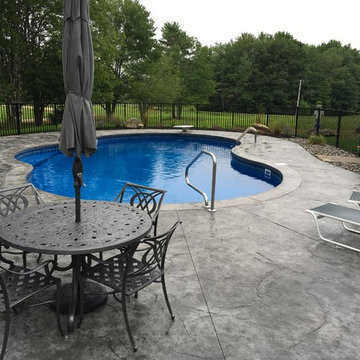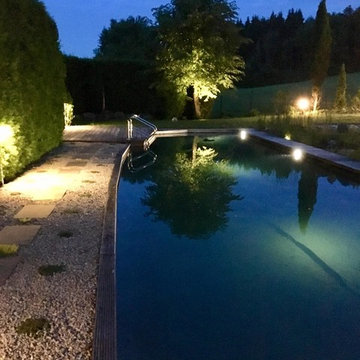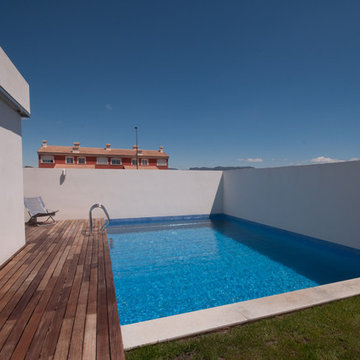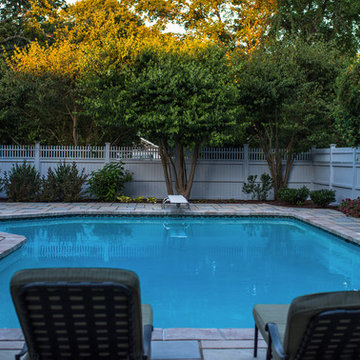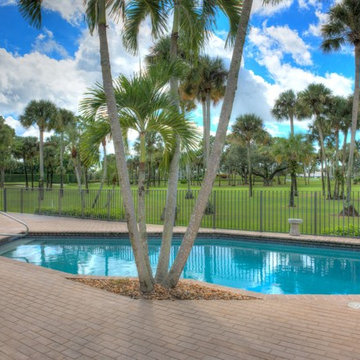Side Yard Pool Design Ideas
Refine by:
Budget
Sort by:Popular Today
81 - 100 of 364 photos
Item 1 of 3
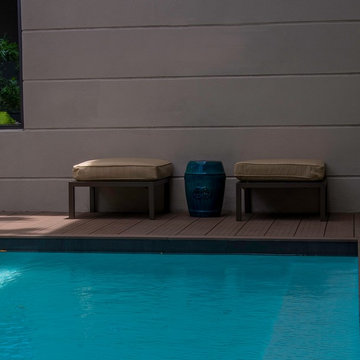
Location: Tampa, FL, USA
Hive Outdoor Living
Trex Decking, Wet Edge Primera stone finish.
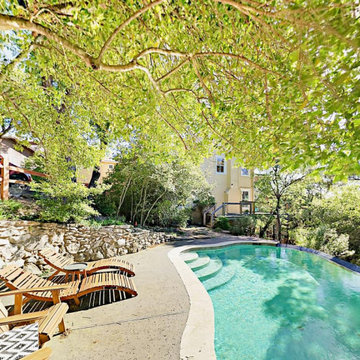
High Road Farmhouse is a classic two story farmhouse on a narrow, sloped lot; built on a structural steel foundation over a creek. The interior is a modern open floor plan on first floor with a dramatic craftsman stairway to the second floor bedrooms.
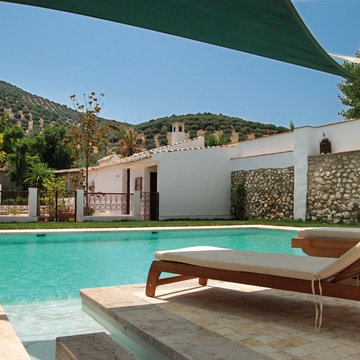
Con el fin de darle un aspecto más natural, el interior de la piscina se revistió con gresite de mármol blanco de 5x5 cm. y los bordes con piedra natural. Dispone además de una pequeña isla con pasos laterales de piedra y una escalera de acceso que queda fuera del espacio de la cubeta principal.
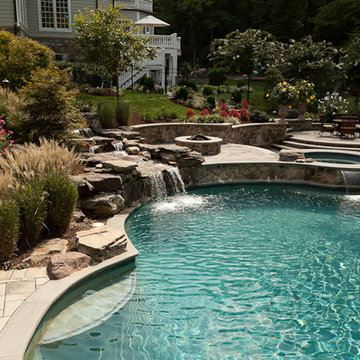
Our client constructed their new home on five wooded acres in Northern Virginia, and they requested our firm to help them design the ultimate backyard retreat complete with custom natural look pool as the main focal point. The pool was designed into an existing hillside, adding natural boulders and multiple waterfalls, raised spa. Next to the spa is a raised natural wood burning fire pit for those cool evenings or just a fun place for the kids to roast marshmallows.
The extensive Techo-bloc Inca paver pool deck, a large custom pool house complete with bar, kitchen/grill area, lounge area with 60" flat screen TV, full audio throughout the pool house & pool area with a full bath to complete the pool area.
For the back of the house, we included a custom composite waterproof deck with lounge area below, recessed lighting, ceiling fans & small outdoor grille area make this space a great place to hangout. For the man of the house, an avid golfer, a large Southwest synthetic putting green (2000 s.f.) with bunker and tee boxes keeps him on top of his game. A kids playhouse, connecting flagstone walks throughout, extensive non-deer appealing landscaping, outdoor lighting, and full irrigation fulfilled all of the client's design parameters.
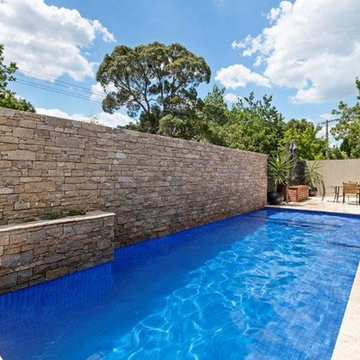
Not all pools are built in the backyard… This pool was built along the side of the home in a little used cul de sac formed by the odd layout of the property. The pool was designed to fit the space, through maximising the total swimming area whilst avoiding expensive costs in relation to underpinning the home. As a result 100% of the client’s budget went into the usable area (the pool and pool surround). The clients not only gained a pool, they gained an outdoor entertaining and living area - in what was otherwise an unused portion of the property.
Side Yard Pool Design Ideas
5
