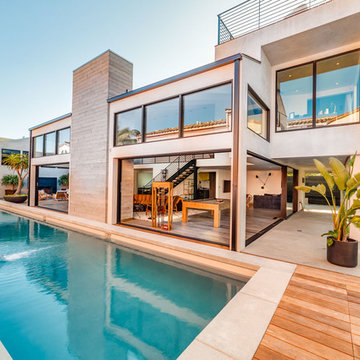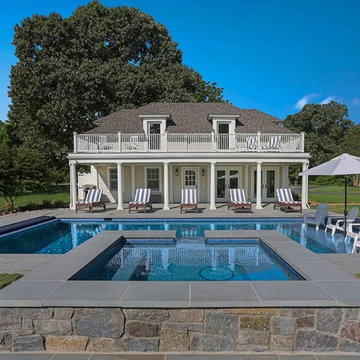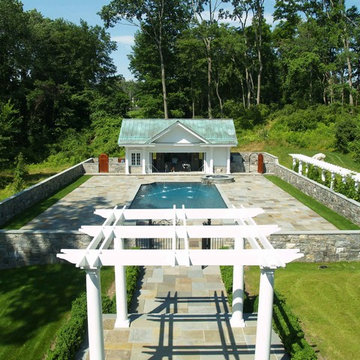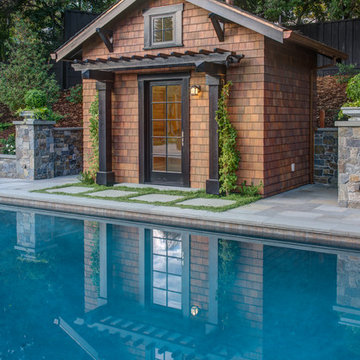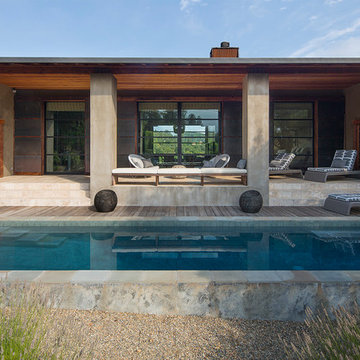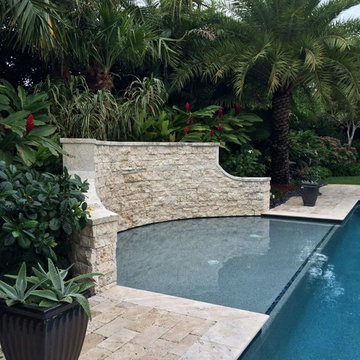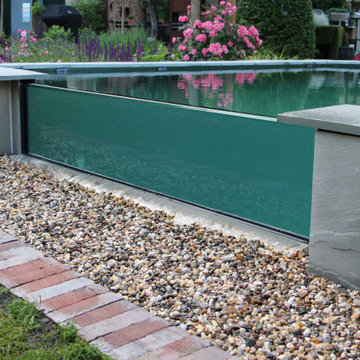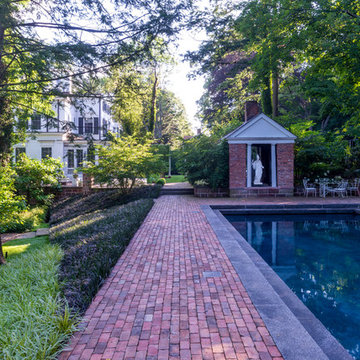Side Yard Pool Design Ideas
Refine by:
Budget
Sort by:Popular Today
1 - 20 of 491 photos
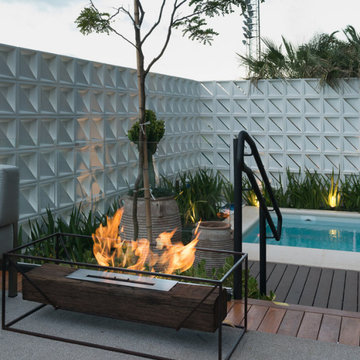
Floor Ecofireplace Fire Pit with ECO 20 burner, weathering Corten steel base and rustic demolition railway sleeper wood* encasing. Thermal insulation made of fire-retardant treatment and refractory tape applied to the burner.
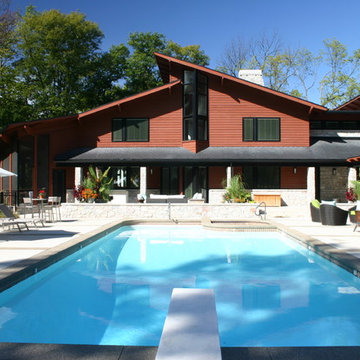
Designed for a family with four younger children, it was important that the house feel comfortable, open, and that family activities be encouraged. The study is directly accessible and visible to the family room in order that these would not be isolated from one another.
Primary living areas and decks are oriented to the south, opening the spacious interior to views of the yard and wooded flood plain beyond. Southern exposure provides ample internal light, shaded by trees and deep overhangs; electronically controlled shades block low afternoon sun. Clerestory glazing offers light above the second floor hall serving the bedrooms and upper foyer. Stone and various woods are utilized throughout the exterior and interior providing continuity and a unified natural setting.
A swimming pool, second garage and courtyard are located to the east and out of the primary view, but with convenient access to the screened porch and kitchen.
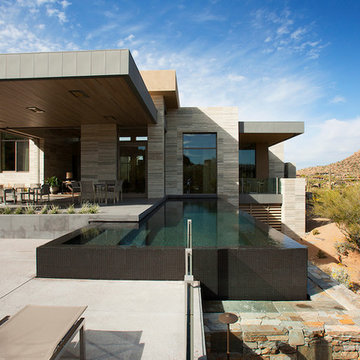
The primary goal for this project was to craft a modernist derivation of pueblo architecture. Set into a heavily laden boulder hillside, the design also reflects the nature of the stacked boulder formations. The site, located near local landmark Pinnacle Peak, offered breathtaking views which were largely upward, making proximity an issue. Maintaining southwest fenestration protection and maximizing views created the primary design constraint. The views are maximized with careful orientation, exacting overhangs, and wing wall locations. The overhangs intertwine and undulate with alternating materials stacking to reinforce the boulder strewn backdrop. The elegant material palette and siting allow for great harmony with the native desert.
The Elegant Modern at Estancia was the collaboration of many of the Valley's finest luxury home specialists. Interiors guru David Michael Miller contributed elegance and refinement in every detail. Landscape architect Russ Greey of Greey | Pickett contributed a landscape design that not only complimented the architecture, but nestled into the surrounding desert as if always a part of it. And contractor Manship Builders -- Jim Manship and project manager Mark Laidlaw -- brought precision and skill to the construction of what architect C.P. Drewett described as "a watch."
Project Details | Elegant Modern at Estancia
Architecture: CP Drewett, AIA, NCARB
Builder: Manship Builders, Carefree, AZ
Interiors: David Michael Miller, Scottsdale, AZ
Landscape: Greey | Pickett, Scottsdale, AZ
Photography: Dino Tonn, Scottsdale, AZ
Publications:
"On the Edge: The Rugged Desert Landscape Forms the Ideal Backdrop for an Estancia Home Distinguished by its Modernist Lines" Luxe Interiors + Design, Nov/Dec 2015.
Awards:
2015 PCBC Grand Award: Best Custom Home over 8,000 sq. ft.
2015 PCBC Award of Merit: Best Custom Home over 8,000 sq. ft.
The Nationals 2016 Silver Award: Best Architectural Design of a One of a Kind Home - Custom or Spec
2015 Excellence in Masonry Architectural Award - Merit Award
Photography: Dino Tonn
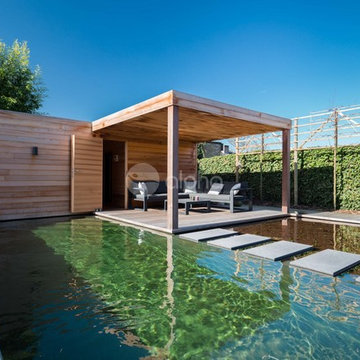
Alpha Wellness Sensations is a global leader in sauna manufacturing, indoor and outdoor design for traditional saunas, infrared cabins, steam baths, salt caves and tanning beds. Our company runs its own research offices and production plant in order to provide a wide range of innovative and individually designed wellness solutions.
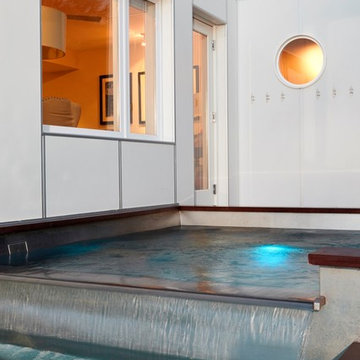
This waterfront, stainless steel pool-spa combo overlooks the Intracoastal Waterway. The raised spa over flows into the pool creating movement and soothing sounds. A skimmer in the spa allows additional filtration to to the spa.
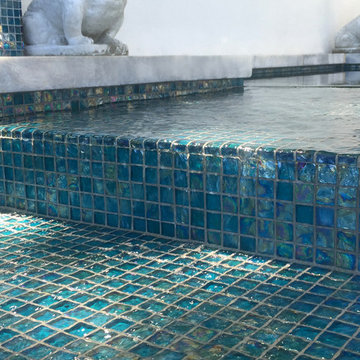
Award winning pool designer Brian T. Stratton | The Pool Artist designed this beautiful custom concrete / gunite swimming pool. Luxury pool designer nj, international pool design, new jersey swimming pool designer, pool artist, swimming pool engineer, swimming pool architect nj, water designer, eleuthera Bahamas pool designer, infinity edge pool design, custom spa design, California pool designer, Mississippi pool designer, south Carolina pool designer, new York pool designer, Pennsylvania pool designer
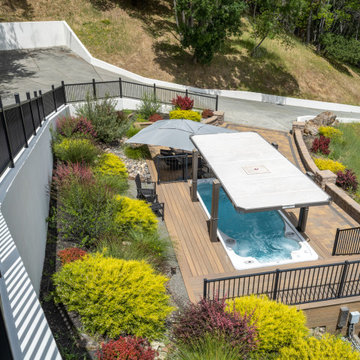
Practical and spectacular swim spa nestled in the stunning landscaping on this large private estate.
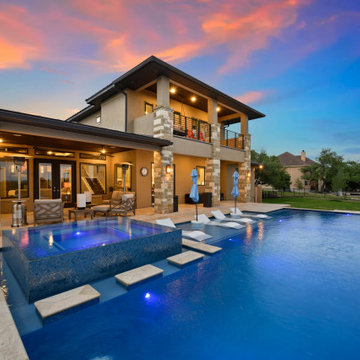
Experience the epitome of luxury living in this contemporary double-storey home. As you step onto the 2nd-floor balcony, you'll be greeted by breathtaking views of the lush landscape and the pool area. The glass doors and windows seamlessly merge indoor and outdoor spaces, allowing natural light to flood the interior. This is a home where storytelling meets sophistication.
Relax in the pool house, unwind on the outdoor chairs, or cozy up by the outdoor fire bowl under the stars. The pool area is adorned with pool lounge chairs, umbrellas, and pool lighting for your enjoyment. The brown wooden ceiling and brick walls add warmth and character to the atmosphere.
Inside, discover the art of living with ceiling fans and ceiling lights enhancing the ambiance. An indoor swing invites you to create cherished memories, and the wall clock keeps you in perfect time. Personalize your space with table lamps and a variety of wall frames.
The pool & spa beckon you to dive into an oasis of relaxation, surrounded by outdoor plants and an outdoor metal fence for your privacy. The luxury home's exterior and interior view is a testament to contemporary design and comfort.
From the moment you enter, the stairs guide you through this unique haven, offering a glimpse into the exquisite details of this home. Whether you're lounging by the pool or enjoying the inviting charm of the indoor spaces, this luxury abode offers an unparalleled lifestyle for those who appreciate the finer things in life.
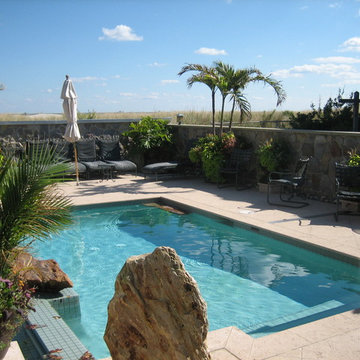
This pool is the source of the water that surrounds the house along the New Jersey shore.
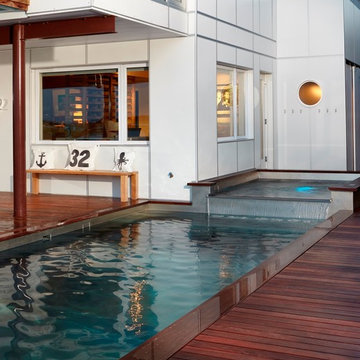
This waterfront, stainless steel pool-spa combo overlooks the Intracoastal Waterway. The raised spa overflows into the pool creating movement and sound. Tucked into the side yard of the home, the placement maximizes yard space, while never compromising the view from the pool.
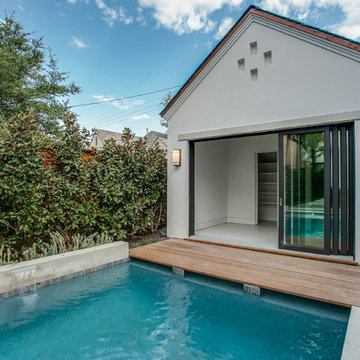
This exquisite Robert Elliott Custom Homes’ property is nestled in the Park Cities on the quiet and tree-lined Windsor Avenue. The home is marked by the beautiful design and craftsmanship by David Stocker of the celebrated architecture firm Stocker Hoesterey Montenegro. The dramatic entrance boasts stunning clear cedar ceiling porches and hand-made steel doors. Inside, wood ceiling beams bring warmth to the living room and breakfast nook, while the open-concept kitchen – featuring large marble and quartzite countertops – serves as the perfect gathering space for family and friends. In the great room, light filters through 10-foot floor-to-ceiling oversized windows illuminating the coffered ceilings, providing a pleasing environment for both entertaining and relaxing. Five-inch hickory wood floors flow throughout the common spaces and master bedroom and designer carpet is in the secondary bedrooms. Each of the spacious bathrooms showcase beautiful tile work in clean and elegant designs. Outside, the expansive backyard features a patio, outdoor living space, pool and cabana.
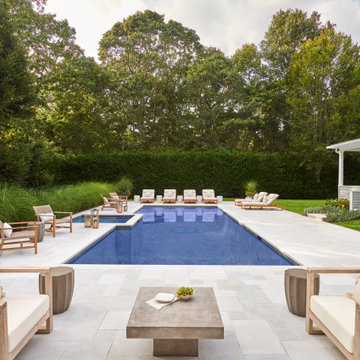
The original pool was replaced with a new gunite pool, which is surrounded by a French patterned stone. Multiple seating areas make it perfect for hosting.
Side Yard Pool Design Ideas
1
