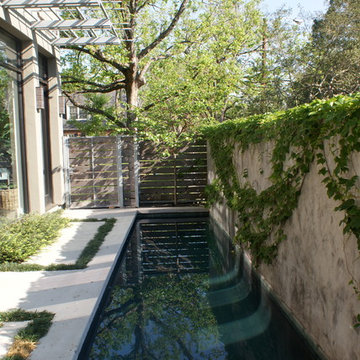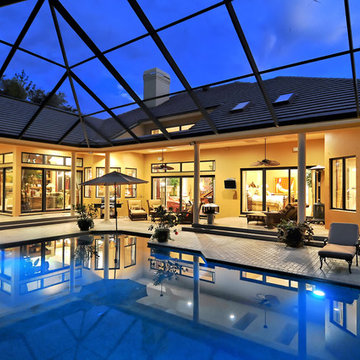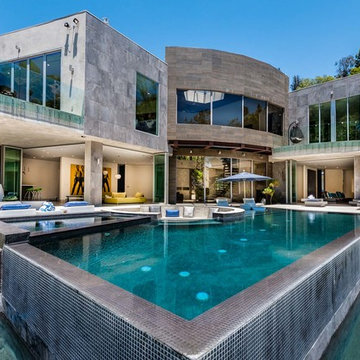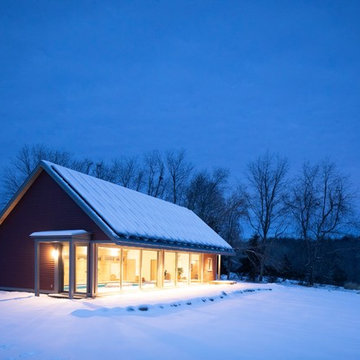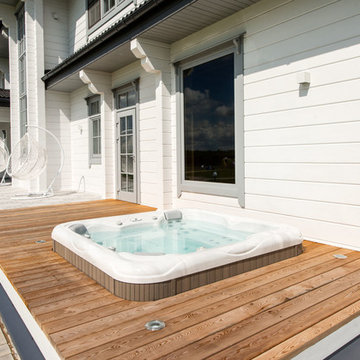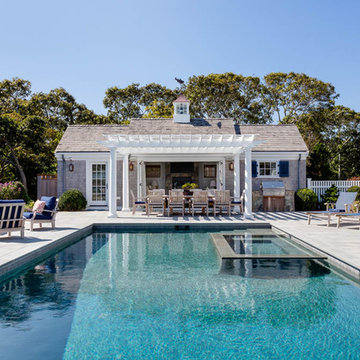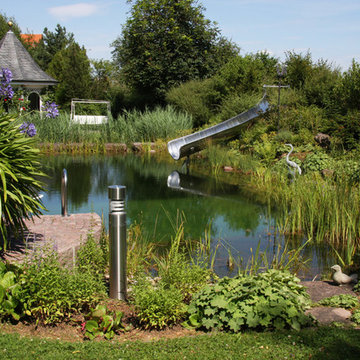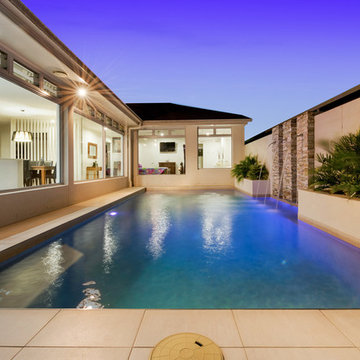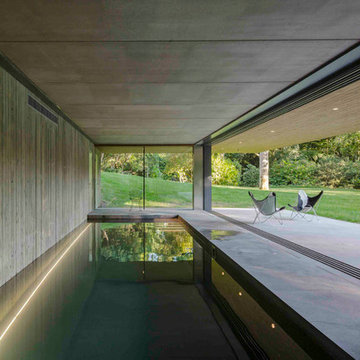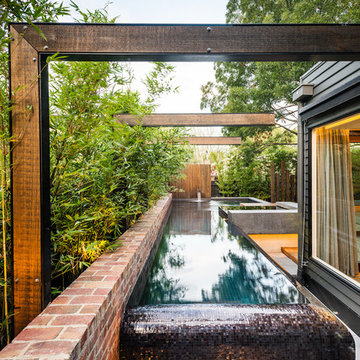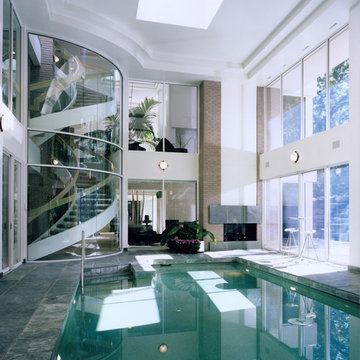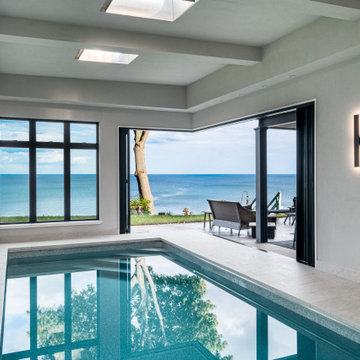Side Yard and Indoor Pool Design Ideas
Refine by:
Budget
Sort by:Popular Today
41 - 60 of 7,503 photos
Item 1 of 3
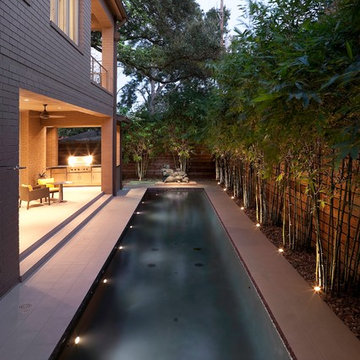
A family in West University contacted us to design a contemporary Houston landscape for them. They live on a double lot, which is large for that neighborhood. They had built a custom home on the property, and they wanted a unique indoor-outdoor living experience that integrated a modern pool into the aesthetic of their home interior.
This was made possible by the design of the home itself. The living room can be fully opened to the yard by sliding glass doors. The pool we built is actually a lap swimming pool that measures a full 65 feet in length. Not only is this pool unique in size and design, but it is also unique in how it ties into the home. The patio literally connects the living room to the edge of the water. There is no coping, so you can literally walk across the patio into the water and start your swim in the heated, lighted interior of the pool.
Even for guests who do not swim, the proximity of the water to the living room makes the entire pool-patio layout part of the exterior design. This is a common theme in modern pool design.
The patio is also notable because it is constructed from stones that fit so tightly together the joints seem to disappear. Although the linear edges of the stones are faintly visible, the surface is one contiguous whole whose linear seamlessness supports both the linearity of the home and the lengthwise expanse of the pool.
While the patio design is strictly linear to tie the form of the home to that of the pool, our modern pool is decorated with a running bond pattern of tile work. Running bond is a design pattern that uses staggered stone, brick, or tile layouts to create something of a linear puzzle board effect that captures the eye. We created this pattern to compliment the brick work of the home exterior wall, thus aesthetically tying fine details of the pool to home architecture.
At the opposite end of the pool, we built a fountain into the side of the home's perimeter wall. The fountain head is actually square, mirroring the bricks in the wall. Unlike a typical fountain, the water here pours out in a horizontal plane which even more reinforces the theme of the quadrilateral geometry and linear movement of the modern pool.
We decorated the front of the home with a custom garden consisting of small ground cover plant species. We had to be very cautious around the trees due to West U’s strict tree preservation policies. In order to avoid damaging tree roots, we had to avoid digging too deep into the earth.
The species used in this garden—Japanese Ardesia, foxtail ferns, and dwarf mondo not only avoid disturbing tree roots, but they are low-growth by nature and highly shade resistant. We also built a gravel driveway that provides natural water drainage and preserves the root zone for trees. Concrete pads cross the driveway to give the homeowners a sure-footing for walking to and from their vehicles.
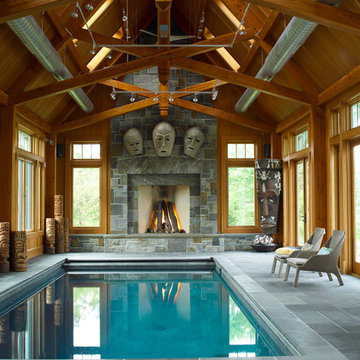
The timber-framed stone pool house with kitchen and full bath provides year round activity and entertainment, features a six-foot masonry fireplace, and visually connects to a timber-framed barn accessory structure. Mounted above the stone fireplace designed by Purple Cherry Architects, are Indonesian Medan masks. The unique African sculpture in the right corner was crafted from a hollowed tree trunk and uses natural materials to create the facial features. This indoor pool is truly a stunning space.
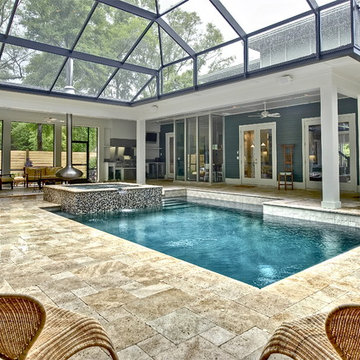
Screened in backyard pool & hot tub with travertine pavers deck. FireOrb next to tub and outdoor kitchen/grill. Main house to the left with Garage and 2nd floor Guest Suite
to the left.
Photo by Aaron Bailey Photography - awbailey.com
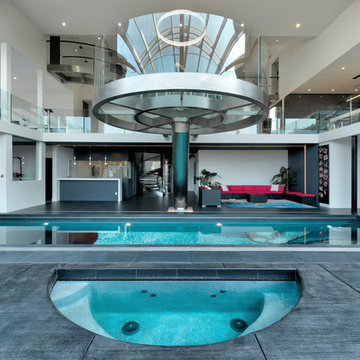
The home opens with a fifteen-foot entrance into a Great Room, where the north-façade is a glass curtain wall supported by hydraulic systems which opens like an aircraft hangar door, extending the living experience to outdoors. The horizontality of the space draws the eye to the greenery of Silicon Valley and floods the room with direct daylight. This feature gives the otherwise ultra-modern home the ambiance of existing in and among nature.
To bolster the comfort and serenity of the Great Room, an open floor plan combines kitchen, living, and dining areas. To the left is a nineteen-foot cantilevered kitchen island and to the right, a three-sided glass fireplace cradling the family room. In the center, a circular glass-floored dining area, impressively cantilevers over a sixty-foot long swimming pool with Michelangelo’s “Creation of Adam” mosaic tiled floor, serving as the Great Room’s centerpiece.
Sustainable feature includes, gray / rainwater harvesting system, saving approximately 34,000 gallons of water annually; a solar system covering 90% of home energy usage and aluminum cladded subfloor heating system achieving the desired temperature seven times faster than traditional radiant system and over 25% saving over conventional forced air system.
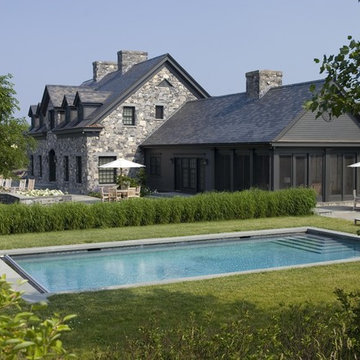
South Cove Residence
Shelburne, Vermont
This 15 acre site is located on the southern end of historic Shelburne Farms, a property originally designed by Frederick Law Olmstead for the Vanderbilt / Webb family. The site design attempts to soften the formal, classical character of the house with a minimal approach to the landscape. The stone and wood house is sited to enjoy both the southern and westerly views while integrating within the rolling agrarian landscape. The design creates a series of outdoor spaces which through classic geometry fade away into the more rugged lakeshore. A simple, yet elegant bluestone terrace bordered by perennials and a low stonewall, creates a space for entertaining on the south side of the house. Large trees of 8" and 10" caliper were planted to add a feeling of maturity to the landscape while creating a sense of intimate scale.
Photo Credit: Westphalen Photography
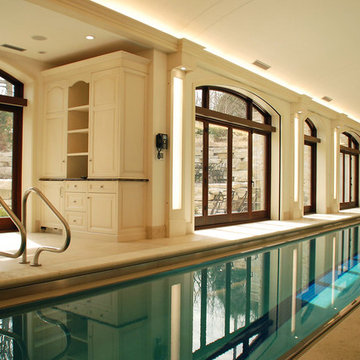
Indoor pool, custom white cabinetry, large windows, new construction, Chicago north
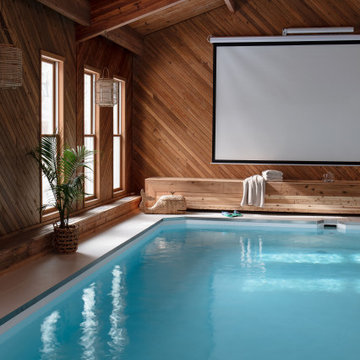
We were pleased to work with our clients to transform their pool room into the cozy, welcoming, and functional retreat of their dreams!
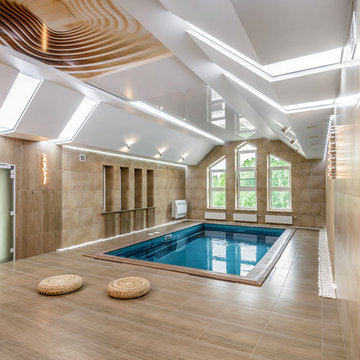
Дизайн-проект мастерской интерьера "M.Int".
Авторы проекта: Ксения Глазачева, Анастасия Вельгушева.
Фотограф: Анастасия Розонова.
Side Yard and Indoor Pool Design Ideas
3
