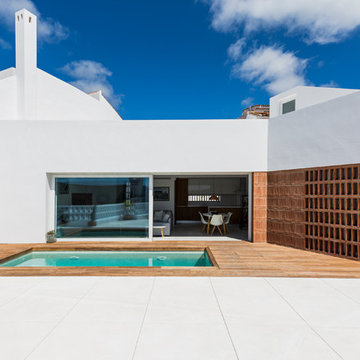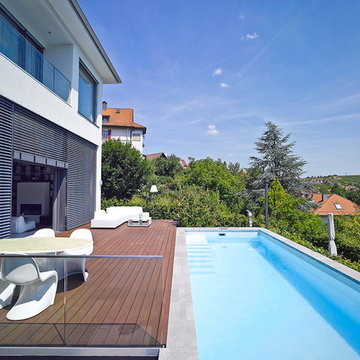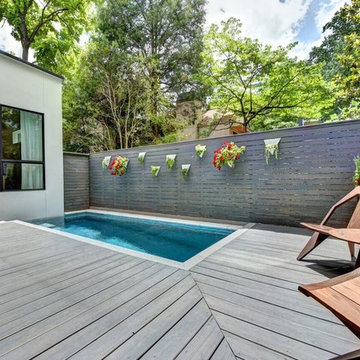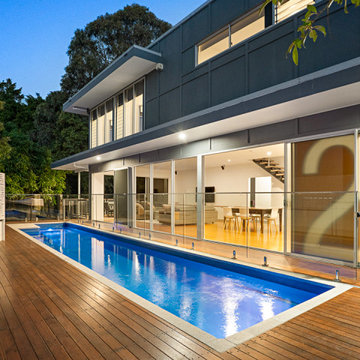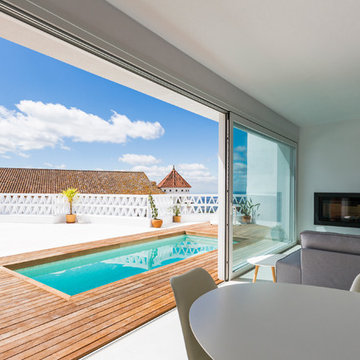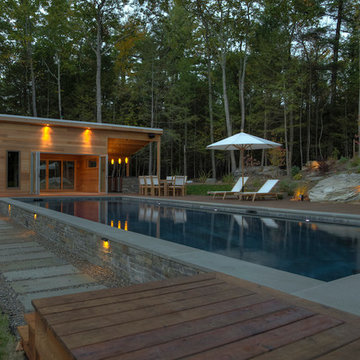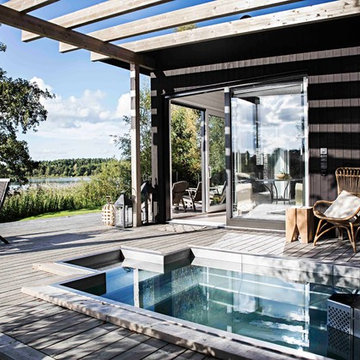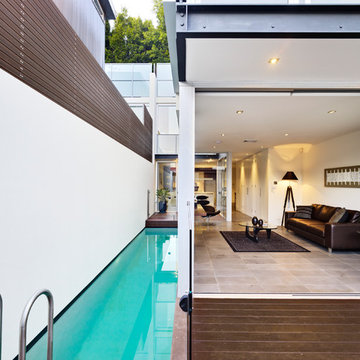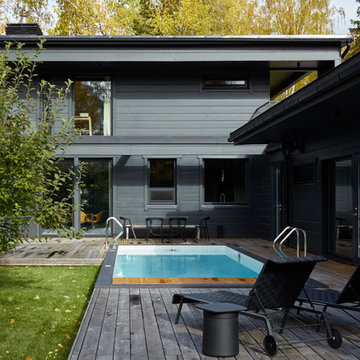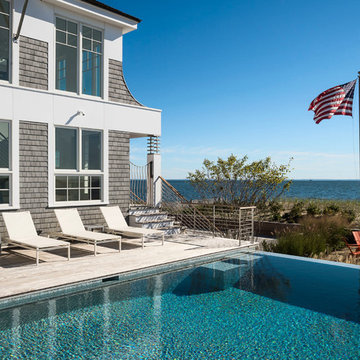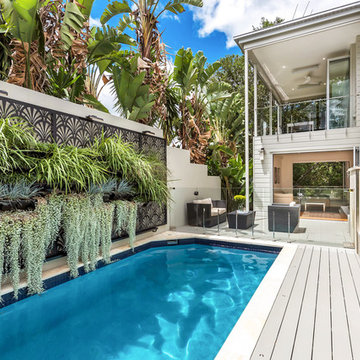Side Yard Pool Design Ideas with Decking
Refine by:
Budget
Sort by:Popular Today
21 - 40 of 533 photos
Item 1 of 3
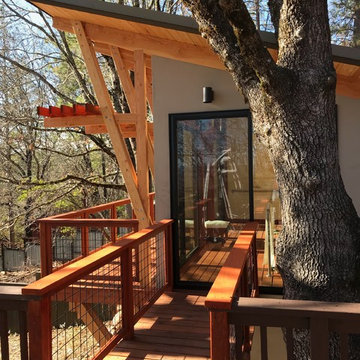
A separate, detached pool house (presently under construction) featuring a south-facing sunning deck with a shade trellis above. A short bridge connects the pool house to the main residence.
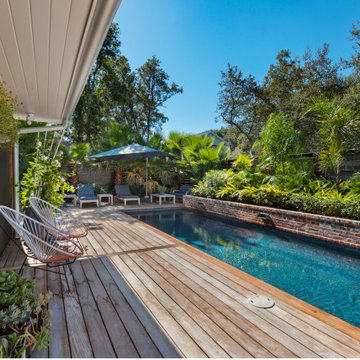
An amazing space envisioned by the Client and completed by a great team. An Ipe deck flows to the edge of the pool. The reclaimed brick wall and walkway give a sense that the space is much older. Several varieties of palms and flowering shrubs create an oasis with year-round color.
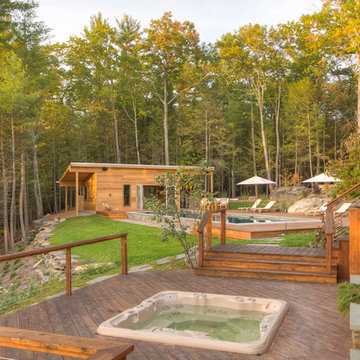
The 18 x 45 rectilinear pool is the star of the show, but this woodland home has everything you need for a relaxing day at home, including a hot tub spa — and sauna in the cedar-clad pool house.
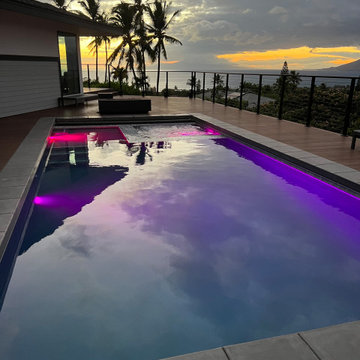
This dated home has been massively transformed with modern additions, finishes and fixtures. A full turn key every surface touched. Created a new floor plan of the existing interior of the main house. We exposed the T&G ceilings and captured the height in most areas. The exterior hardscape, windows- siding-roof all new materials. The main building was re-space planned to add a glass dining area wine bar and then also extended to bridge to another existing building to become the main suite with a huge bedroom, main bath and main closet with high ceilings. In addition to the three bedrooms and two bathrooms that were reconfigured. Surrounding the main suite building are new decks and a new elevated pool. These decks then also connected the entire much larger home to the existing - yet transformed pool cottage. The lower level contains 3 garage areas and storage rooms. The sunset views -spectacular of Molokini and West Maui mountains.
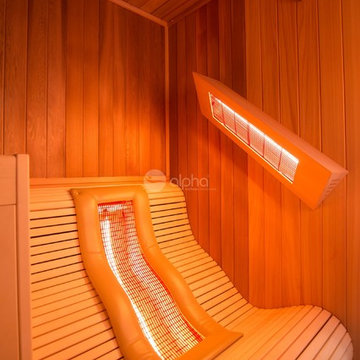
Alpha Wellness Sensations is a global leader in sauna manufacturing, indoor and outdoor design for traditional saunas, infrared cabins, steam baths, salt caves and tanning beds. Our company runs its own research offices and production plant in order to provide a wide range of innovative and individually designed wellness solutions.
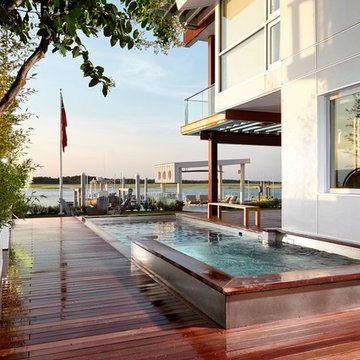
This waterfront, stainless steel pool-spa combo overlooks the Intracoastal Waterway. The raised spa overflows into the pool creating movement and sound. The spa's short stainless steel skirt creates a beautiful contrast with the wood of the surrounding deck.
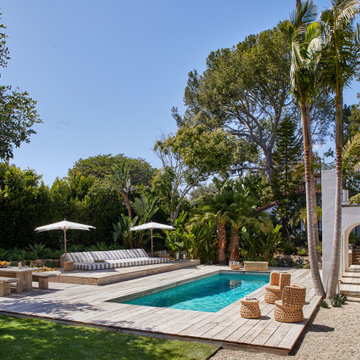
A Burdge Architects Mediterranean styled residence in Malibu, California. Large, open floor plan with sweeping ocean views. Pool and poolhouse
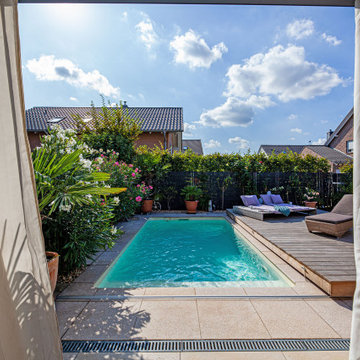
Mit einem kleinen Garten aber großen Vorstellungen und einer Anspruchsvollen Nutzung für Eigentümerfamilie mit Hund, haben wir einen RelaxGarten+Pool gestaltet. Der eigentliche Garten wurde ver 1 1/2 facht und bietet heute mehr Nutzung auf gleicher Fläche. Ein Pool mit den Maßen von ca. 6 x 3 m mit 2 LED Scheinwerfern und einer Magiline Filteranlage lädt zum Schwimmen, Baden und Genießen ein. Die manuell verschiebbare Holzterrasse passt perfekt zum mediterranen Ambiente und schützt den Pool vor Laub, Dreck und Schmutz.
Zudem kann der Hund wie gewohnt toben, ohne Rücksicht auf den Pool zu nehmen. Alle sind Happy.

At spa edge with swimming pool and surrounding raised Thermory wood deck framing the Oak tree beyond. Lawn retreat below. One can discern the floor level change created by following the natural grade slope of the property: Between the Living Room on left and Gallery / Study on right. Photo by Dan Arnold
Side Yard Pool Design Ideas with Decking
2
