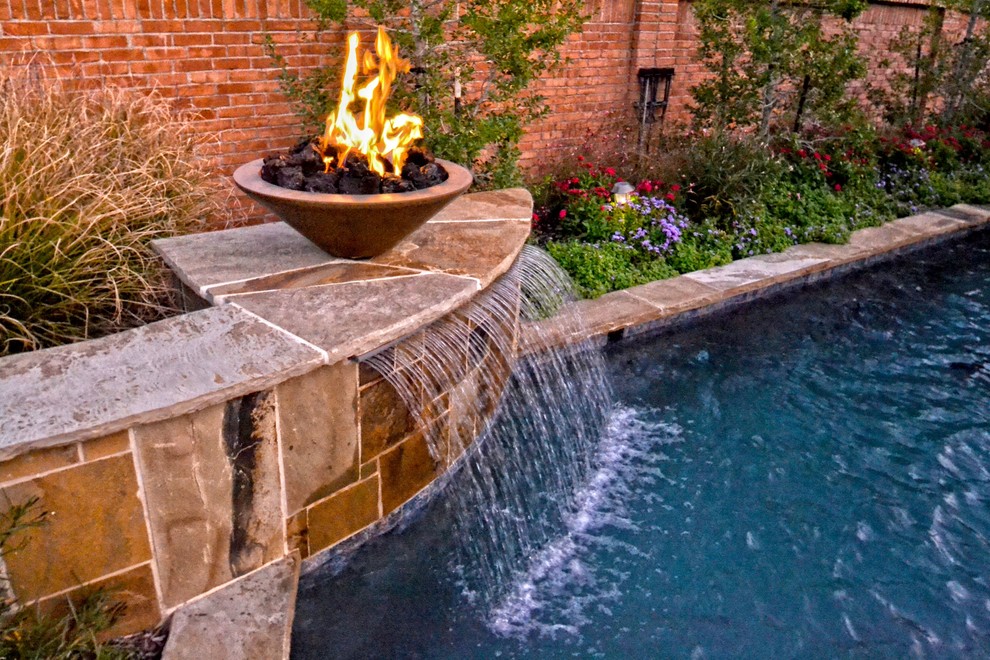
Simply Geo Pool in Small Yard
Soft lines were desired in a limited space surrounded by easements, building and pool setbacks. Simple architectural curves complemented the architecture of the home. This allowed the client to have a walk around the pool and provide maximum pool surface area. The spa side dry steps allowed access to the pool steps 18" lower than the patio. The spa provides a strong visual from the family room and balancing the project the fire bowl and rainfall provides a strong visual from the arbor, grill counter, bar and master bedroom. We added a door from the master bedroom to allow access directly to the fire pit on that cold winter night. The fire bow wall provides a screen for the utility transformer and location for the rainfall. Landscaping softens the lines of the hardscape fence, and house walls. The firelight along with the low voltage lighting accent the space at night. The step lights allow for safe travel over the changes in elevation to the pool. The stone veneers match the existing grill and bar counter and the flagstone coping step treads and wall caps match existing stone kitchen patio. The concrete paving pattern was selected to match the pattern of the existing stone kitchen patio as well. The trip to the city zoning board was well worth the reward of providing everything the client wanted in a limited space. Project designed by Mike Farley. Check out Mike's reference site for more info and videos at www.FarleyPoolDesigns.com.

irregular Veneer