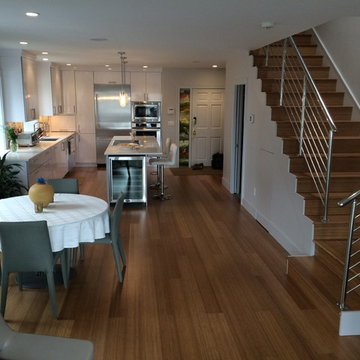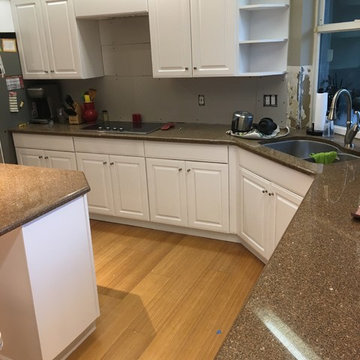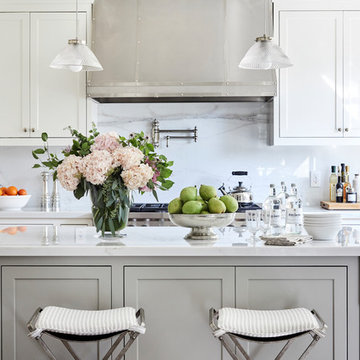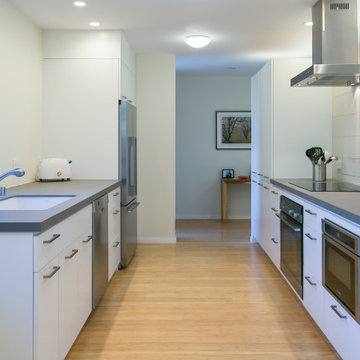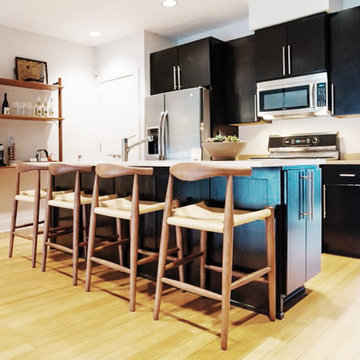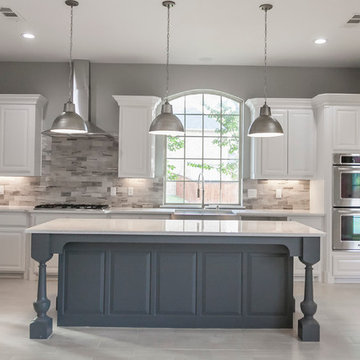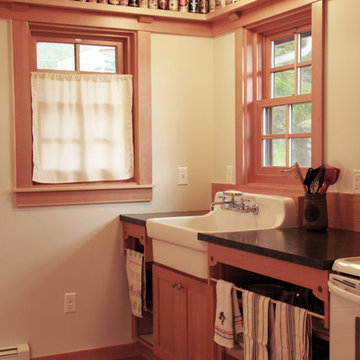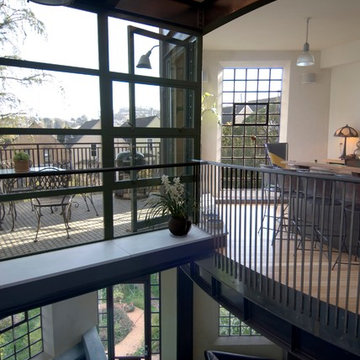Single-wall Kitchen with Bamboo Floors Design Ideas
Refine by:
Budget
Sort by:Popular Today
101 - 120 of 398 photos
Item 1 of 3
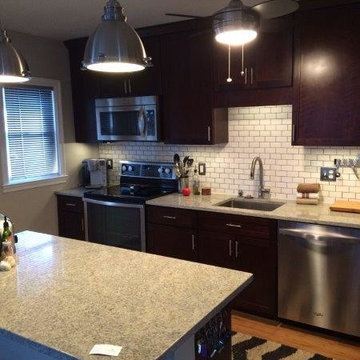
Classic Baltimore rowhome kitchen remodel - with contemporary twist. Bamboo flooring, dark cabinets, stainless appliances and industrial pendants. Wall separating kitchen from the dining room was partially removed and peninsula was created for additional storage/countertop/seating/serving area.
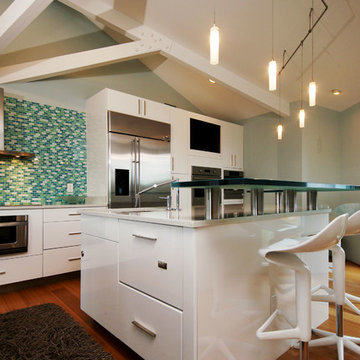
Glass countertops, ceramic tile, white laminate cabinets and stainless steel appliances are easy to keep clean in the open and modern kitchen of this Topsider Homes.
Visit http://www.topsiderhomes.com/blog/index.php/modern-and-contemporary-houses/modern-contemporary-home-designs-by-topsider-homes for more information.
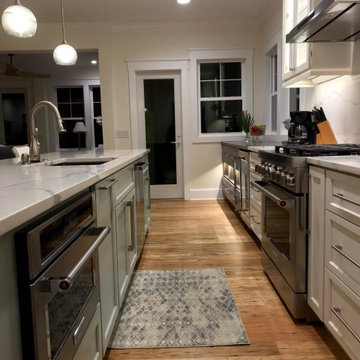
Contemporary open floor plan with custom kitchen part of massive remodel and two story edition on Bald Head Island
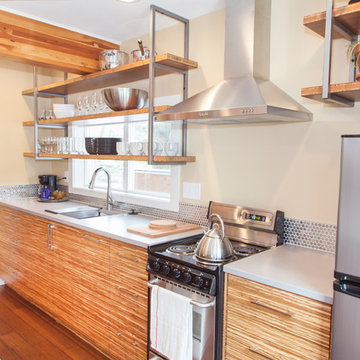
800 sqft garage conversion into ADU (accessory dwelling unit) with open plan family room downstairs and an extra living space upstairs.
pc: Shauna Intelisano
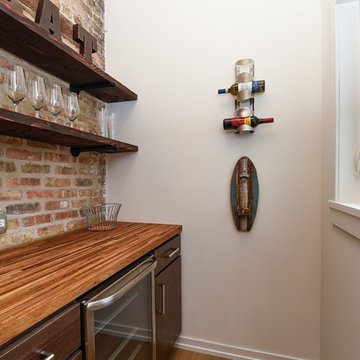
OPEN KITCHEN WITH QUARTZ COUNTER, MAPLE CABINETS, OPEN SHELVING, SLIDING BARN DOOR TO PANTRY, BUTCHER BLOCK COUNTERS, FARMHOUSE SINK , EXPOSED CHICAGO COMMON BRICK, WALK-IN PANTRY
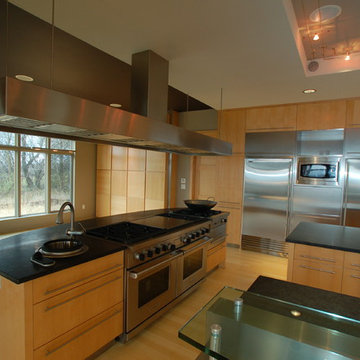
Open kitchen in a contemporary setting with multiple islands and one specifically for cooking. A chef's dream kitchen!
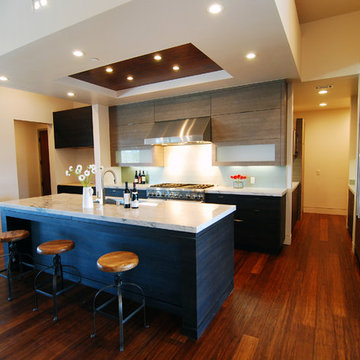
In the Kitchen we used dark lower horizontal grain cabinets with lighter grey upper cabinets. White and grey Quartzite countertops with 4x8 glass backsplash tiles. All the appliances are Thermador including the 60" refrigerator. Bamboo wood floors continue throughout the main residence. A butlers pantry includes plenty of workspace, sink microwave and storage. The floating ceiling is recessed with wood. The frosted glass cabinets on each side of the range have horizontal lift up hinges. The two sized horizontal fireplace with plaster walls divides the living room from the dining room.
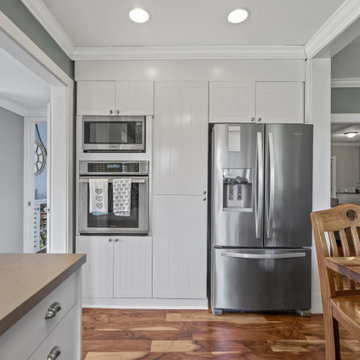
Pinterest Paradise! This house has been completely remodeled into the most charming and quaint home, utilizing all of the convenience and style of modern finishes, with a thoughtful eye turned towards nostalgia and maintaining historical character!! This home will wow you with the thoughtful interior details and design... custom cabinetry, and hardwood throughout the home, special touches like a custom live-edge island countertop, shiplap, built in storage, barn doors, and so much character! Roof replaced 2015. HVAC units replaced 2014, Hot water heater replaced 2016. Zoned Residential /Commercial the possibilities are endless. Super conveniently located in central Calvert, this home will have a commuter in Annapolis or DC quickly. Conveniently located in the historic Huntingtown Town Center, and in the Huntingtown school district. Show us a more darling home, at a better price, in a better location... we're waiting! This is it!!
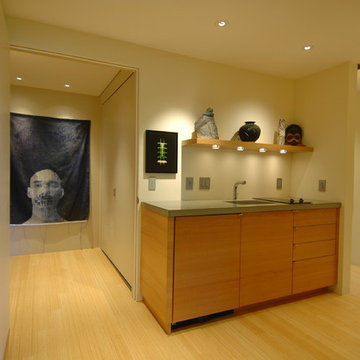
Edwardian Remodel with Modern Twist in San Francisco, California's Bernal Heights Neighborhood
For this remodel in San Francisco’s Bernal Heights, we were the third architecture firm the owners hired. After using other architects for their master bathroom and kitchen remodels, they approached us to complete work on updating their Edwardian home. Our work included tying together the exterior and entry and completely remodeling the lower floor for use as a home office and guest quarters. The project included adding a new stair connecting the lower floor to the main house while maintaining its legal status as the second unit in case they should ever want to rent it in the future. Providing display areas for and lighting their art collection were special concerns. Interior finishes included polished, cast-concrete wall panels and counters and colored frosted glass. Brushed aluminum elements were used on the interior and exterior to create a unified design. Work at the exterior included custom house numbers, gardens, concrete walls, fencing, meter boxes, doors, lighting and trash enclosures. Photos by Mark Brand.
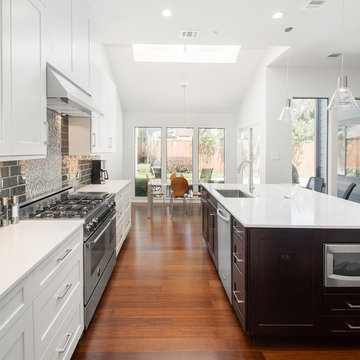
Our clients wanted to open up the wall between their kitchen and living areas to improve flow and continuity and they wanted to add a large island. They felt that although there were windows in both the kitchen and living area, it was still somewhat dark, so they wanted to brighten it up. There was a built-in wet bar in the corner of the family room that really wasn’t used much and they felt it was just wasted space. Their overall taste was clean, simple lines, white cabinets but still with a touch of style. They definitely wanted to lose all the gray cabinets and busy hardware.
We demoed all kitchen cabinets, countertops and light fixtures in the kitchen and wet bar area. All flooring in the kitchen and throughout main common areas was also removed. Waypoint Shaker Door style cabinets were installed with Leyton satin nickel hardware. The cabinets along the wall were painted linen and java on the island for a cool contrast. Beautiful Vicostone Misterio countertops were installed. Shadow glass subway tile was installed as the backsplash with a Susan Joblon Silver White and Grey Metallic Glass accent tile behind the cooktop. A large single basin undermount stainless steel sink was installed in the island with a Genta Spot kitchen faucet. The single light over the kitchen table was Seagull Lighting “Nance” and the two hanging over the island are Kuzco Lighting Vanier LED Pendants.
We removed the wet bar in the family room and added two large windows, creating a wall of windows to the backyard. This definitely helped bring more light in and open up the view to the pool. In addition to tearing out the wet bar and removing the wall between the kitchen, the fireplace was upgraded with an asymmetrical mantel finished in a modern Irving Park Gray 12x24” tile. To finish it all off and tie all the common areas together and really make it flow, the clients chose a 5” wide Java bamboo flooring. Our clients love their new spaces and the improved flow, efficiency and functionality of the kitchen and adjacent living spaces.
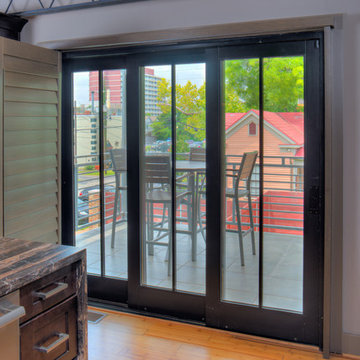
To save space, we added bi-fold shutters to cover the sliding patio door in this recently remodeled industrial Kitchen.
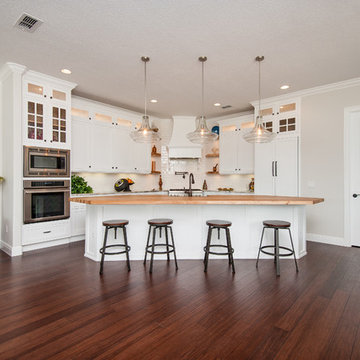
Daze Design Studios https://www.facebook.com/DazeDesignStudios?ref=aymt_homepage_panel, JSM Construction Consulting https://www.facebook.com/pages/JSM-Construction-Consulting-LLC/273898392779422
Single-wall Kitchen with Bamboo Floors Design Ideas
6
