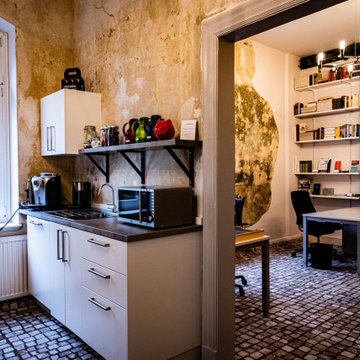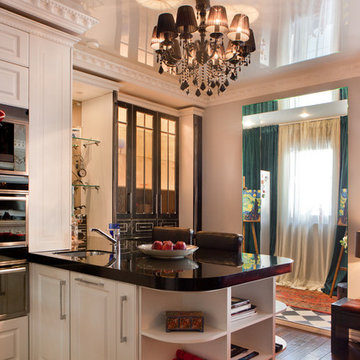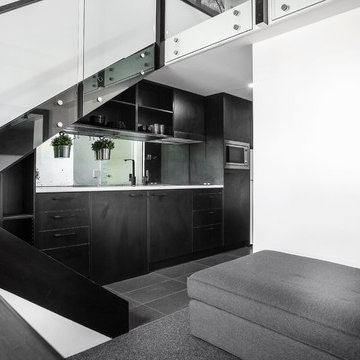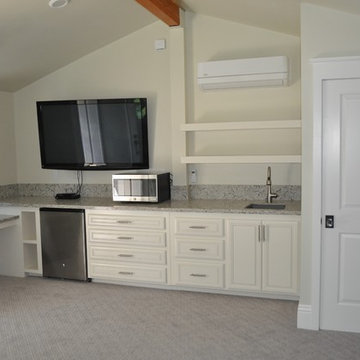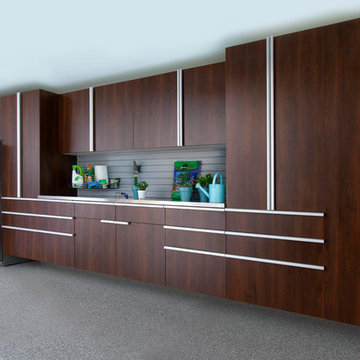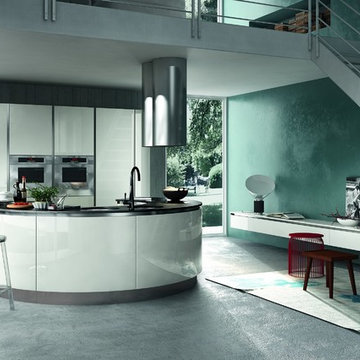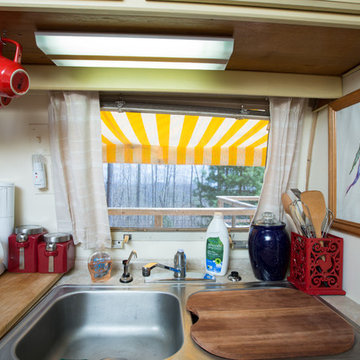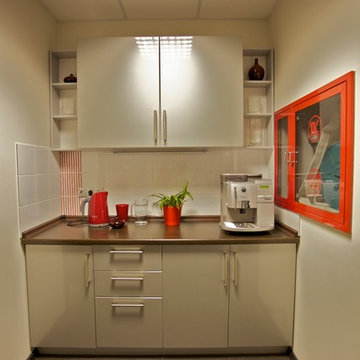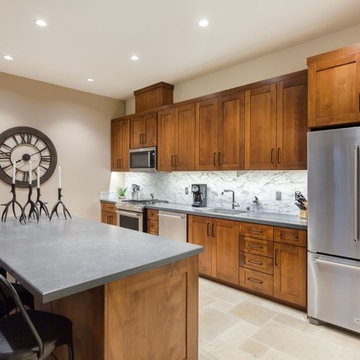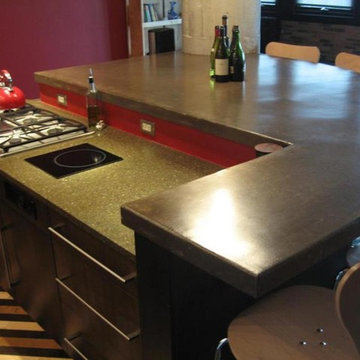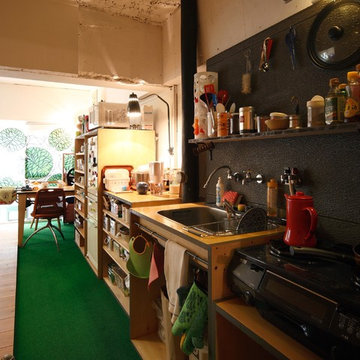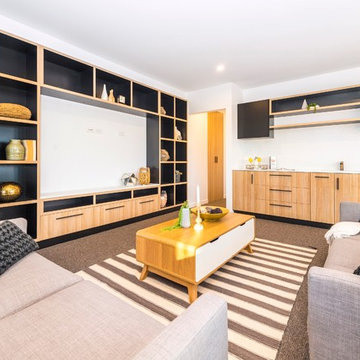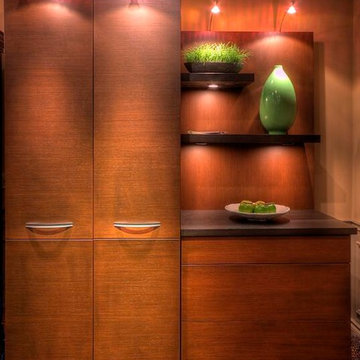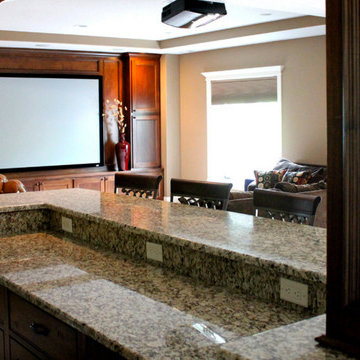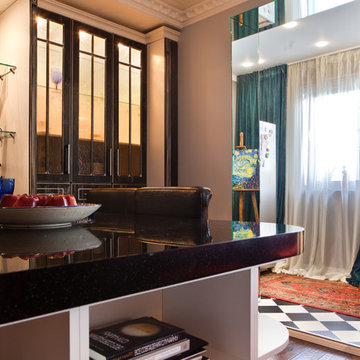Single-wall Kitchen with Carpet Design Ideas
Refine by:
Budget
Sort by:Popular Today
21 - 40 of 81 photos
Item 1 of 3
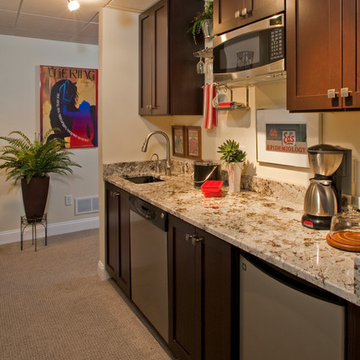
This small kitchen includes a sink, dishwasher, compact refrigerator and a microwave. When working in the home office or music room - lunch or coffee can be prepared without traveling to the main floor of the home.
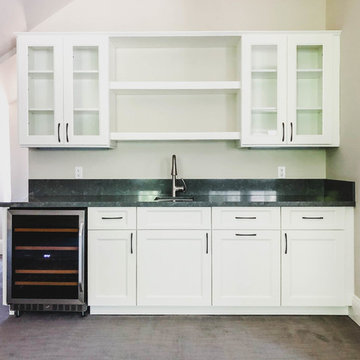
Malibu, CA - Complete Home Remodel / Entertainment Room
Installation of carpet, base molding, cabinets, shelving, plumbing, wine refrigerator, countertop, sink and a fresh paint to finish.
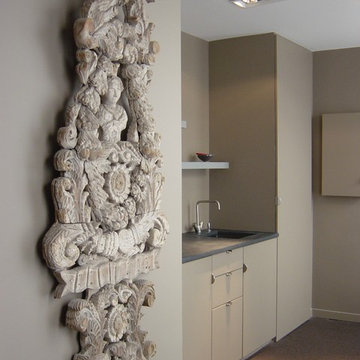
La cuisine est réduite à un plan de travail en niche encadrée par deux portes de placard, celle du buffet et l'autre qui mène à un WC séparé.
DOM PALATCHI
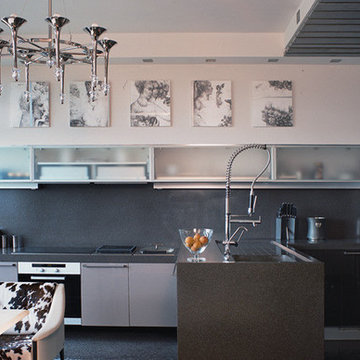
Этот проект - три объединенные в одну квартиры на одном этаже – изысканный лабиринт с анфиладами и бильярдной в качестве центральной комнаты. Пространство квартиры похоже на лабиринт, в котором много разных уютных комнат, выполняющих разные функции. Каждое из пространств в квартире выполнено так, чтобы выглядеть обособленным от остальных. Бильярдная и кабинет и многочисленные спальни и кухня являют собой законченные, обращенные внутрь себя пространства. Это проект в котором есть элементы классики и востока, а все это сочетается с минималистскими вкраплениями. Что касается материалов, то они только природные, в этом проекте все выполнено на заказ и почти всегда вручную по технологиям которые заранее предполагают эксклюзивность каждой вещи.
Общая площадь – 380 кв.м
Роспись, художественное литье, авторские изделия из дерева
Мебель: Tonon, Driade.
Проект – 5 месяцев; строительные и отделочные работы - 7 месяцев
Автор: Всеволод Сосенкин
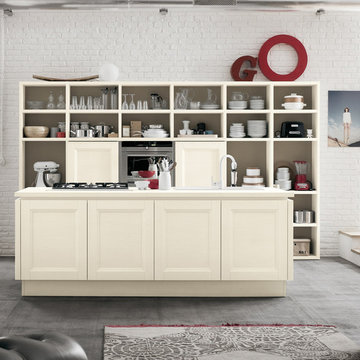
THE WOODEN DOOR WITH DECORATIVE FRAME AS THE DISTINGUISHING ELEMENT OF A PROJECT EXTENDING INTO THE LIVING AREA.
The Vintage collection is inspired by imagery which is coming to the fore in modern new trends in taste. Intended for people with a fresh, nostalgia-free outlook regarding the shapes of the recent past, Vintage reinterprets the door according to a broader, design-oriented decorative concept in which kitchen furnishings are blended into the living area. To meet the more sophisticated and demanding requests, the finish of the ShellSystem profile and the plinth of the model are available in the same color of the door, having as result a tone on tone effect. The ShellSystem structure, which was previously used only horizontally, to create handgrips for the doors on the base units, has now been extended vertically to the columns.
Single-wall Kitchen with Carpet Design Ideas
2
