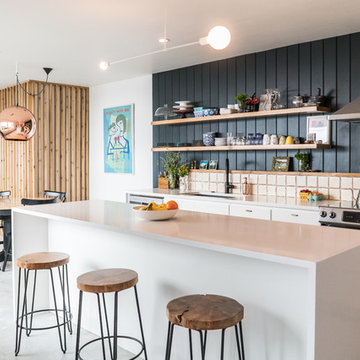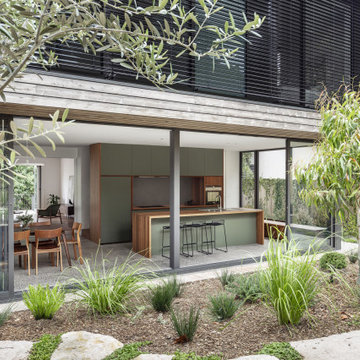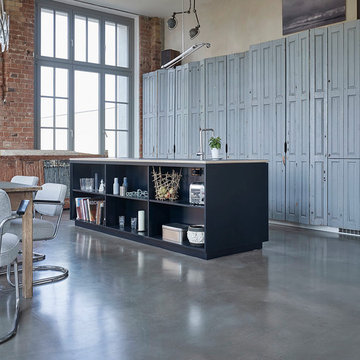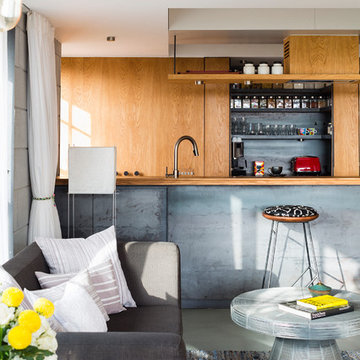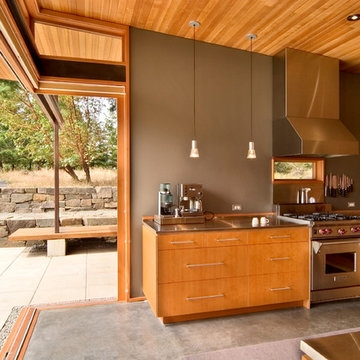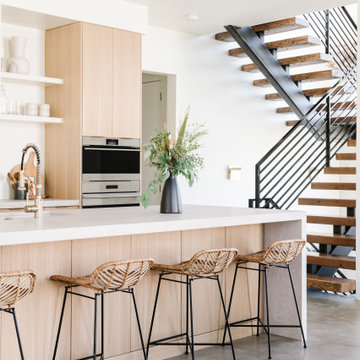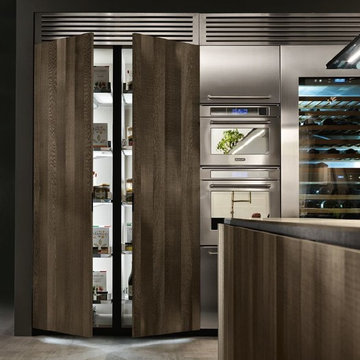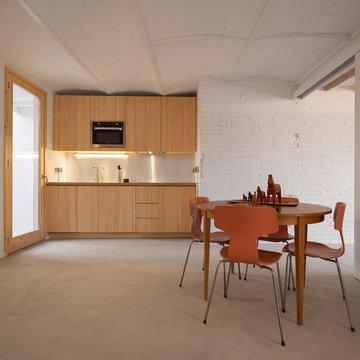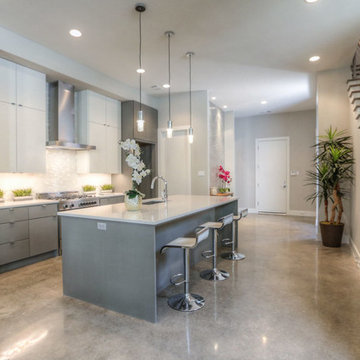Single-wall Kitchen with Concrete Floors Design Ideas
Refine by:
Budget
Sort by:Popular Today
41 - 60 of 4,141 photos
Item 1 of 3
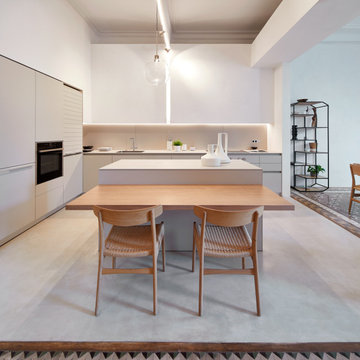
Per bilanciare i pesi di presente e passato, è stata scelta una cucina dalle forme minimaliste e in tonalità chiare e neutre, che contribuisce a rendere più luminosi gli interni e a dargli un tocco di modernità
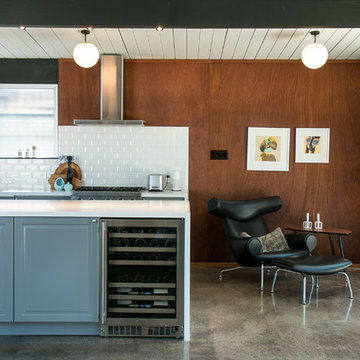
Renovation of a 1952 Midcentury Modern Eichler home in San Jose, CA.
Full remodel of kitchen, main living areas and central atrium incl flooring and new windows in the entire home - all to bring the home in line with its mid-century modern roots, while adding a modern style and a touch of Scandinavia.
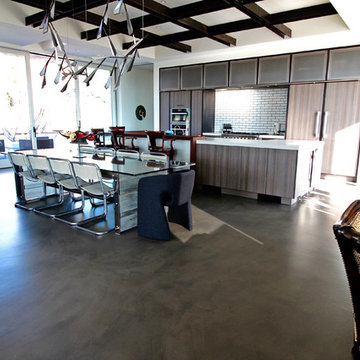
Residential Interior Floor
Size: 2,500 square feet
Installation: TC Interior

The kitchen is as minimalist as the rest of the house. A metal mesh curtain provides a subtle division between work and living areas. The curtain is retractable and stores out of the way in a wall pocket when not is use.
Photo: Ben Rahn

An open plan kitchen houses a scullery and large island. It neighbours a large decking creates a year-round entertainment zone complete with a wine fridge.

Scherr's doors and drawer fronts on IKEA Sektion cabinets. #125 Slab Walnut Veneer. Horizontal Grain Matching.
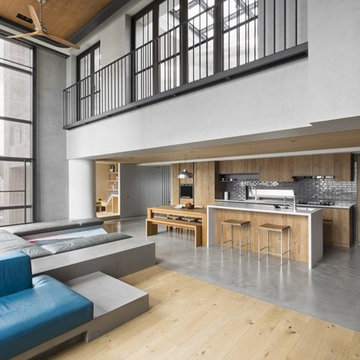
Cuando el elemento madera toma protagonismo en esta cocina.
Resalta el blanco puro de la encimera de la isla donde se encuentra la zona de agua y una zona barra para dos taburetes.
La mesa de 6 personas a diferente nivel que la isla con una zona de banqueta para 3 personas y la otra de 3 sillas.
La zona cocción se dispone en línea junto con el horno y el frigorífico completamente integrado.
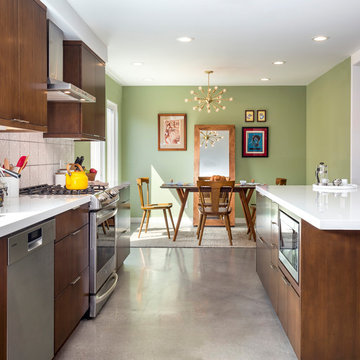
Our homeowners approached us for design help shortly after purchasing a fixer upper. They wanted to redesign the home into an open concept plan. Their goal was something that would serve multiple functions: allow them to entertain small groups while accommodating their two small children not only now but into the future as they grow up and have social lives of their own. They wanted the kitchen opened up to the living room to create a Great Room. The living room was also in need of an update including the bulky, existing brick fireplace. They were interested in an aesthetic that would have a mid-century flair with a modern layout. We added built-in cabinetry on either side of the fireplace mimicking the wood and stain color true to the era. The adjacent Family Room, needed minor updates to carry the mid-century flavor throughout.
Single-wall Kitchen with Concrete Floors Design Ideas
3
