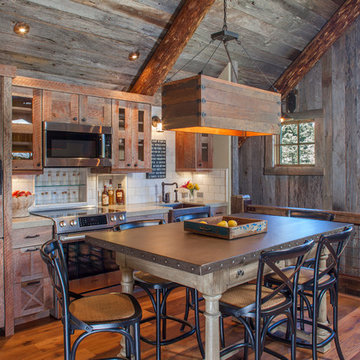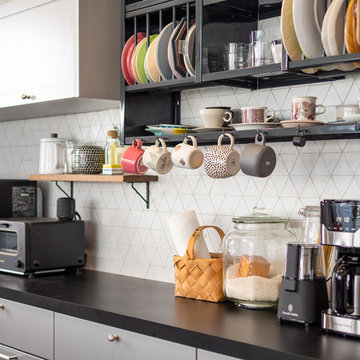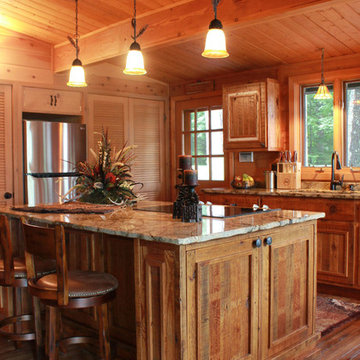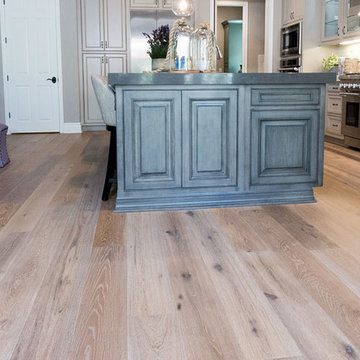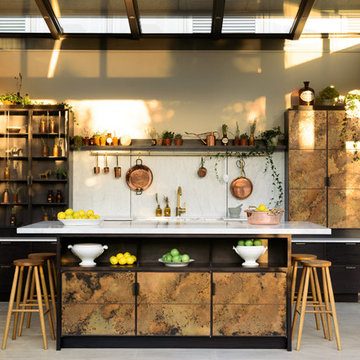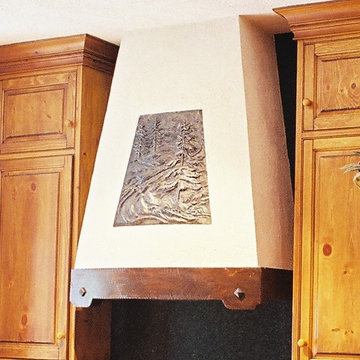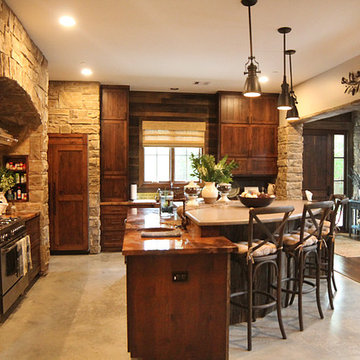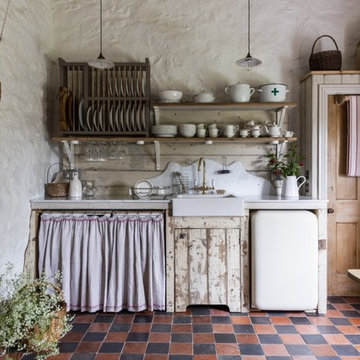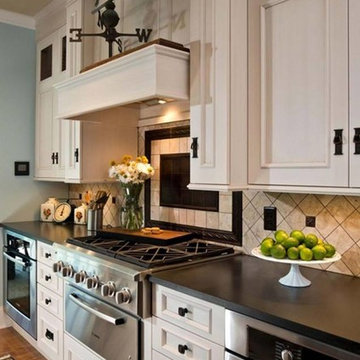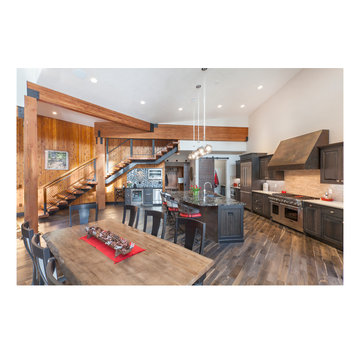Single-wall Kitchen with Distressed Cabinets Design Ideas
Refine by:
Budget
Sort by:Popular Today
61 - 80 of 827 photos
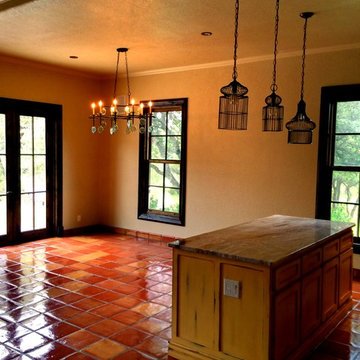
This 2nd kitchen includes:
- custom rustic painted cabinets
- antique talevera backsplash tile
- birdcage light fixtures
- quartzite countertops
- Hacienda style handmade staillo tile floor
- knotty alder wood window frames
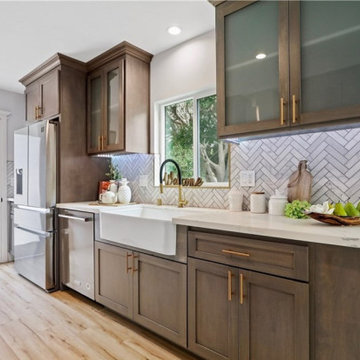
This beautiful home is situated on a large corner lot, enclosed by brand new - equestrian style fencing and lush landscaping. The main house is 1,414 sq. /ft with 3 beds, 2 baths including a spacious master suite that is sure to have you saying - “This is it”. The eye catching Santa Barbara stucco is welcomed with an 18th Century inspired Dutch door, all new dual pane windows while copper gutters surround the brand new roof offering neighborhood supremacy. As the door opens, you are invited in with brand new hardwood flooring throughout the home. The great room is textured with custom wainscoting that pairs perfectly with the coffered ceilings, ambient - recessed lighting and a cozy fireplace. Continue through the family area and uncover the contemporary, yet elegantly designed kitchen equipped with top of the line appliances. The Carrara Marble Countertops waterfall off the custom cabinetry to complete the modern farmhouse feel. On top of all this, you have room for company with a brand new deck, enclosed back yard with copious natural grass and a 450 Sqft 1 Bed / 1 Bath guest house for those long term stays from both friends and family. This accessory unit is equipped with its own laundry hook ups, air conditioning and a kitchenette.
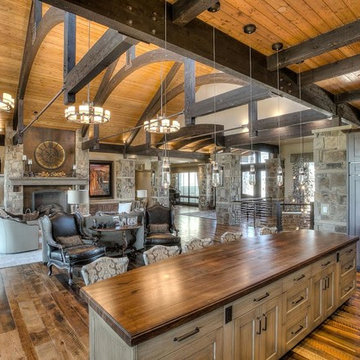
Armani Fine Woodworking Walnut Butcher Block Contertop.
Armanifinewoodworking.com. Custom Made-to-Order. Shipped Nationwide.
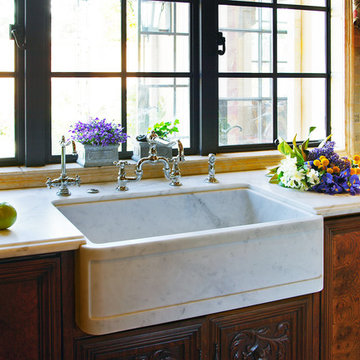
Images by 'Ancient Surfaces'
Product name: Antique Stone Sinks
Contacts: (212) 461-0245
Email: Sales@ancientsurfaces.com
Website: www.AncientSurfaces.com
Those are the best of ancient marble and stone sinks. Their composition, textures and subject are unique. If you want to own a fine sink that is both functional and art historic for your kitchen look no further.
Those sinks would have been a badge of honor in any grand architect or master designer's house. The likes of Wallace Neff, Addison Mizner or Michael Taylor would have designed an entire room or even a house around them...
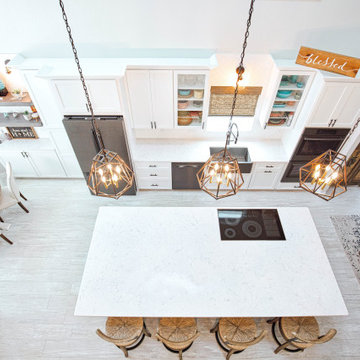
Flooring: General Ceramic Tiles - Vintage - Color: Blanco 8 x 48
Cabinets: Perimeter - Forté - Door Style: Shaker- Color: White
Island - Fieldstone - Door Style: Bristol - Color: Driftwood Stain w/ Ebony Glaze on Hickory
Countertops: Cambria - Color: Swanbridge
Backsplash: IWT_Tesoro - Albatross - Installed: Chevron Pattern
Designed by Ashley Cronquist
Flooring Specialist: Brad Warburton
Installation by J&J Carpet One Floor and Home
Photography by Trish Figari, LLC
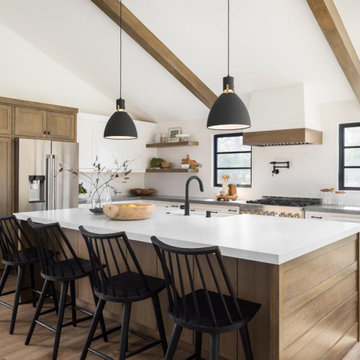
In this space we removed the existing wall that was in between the kitchen and the living room and also reframed the roof line in order to create this vaulted ceiling.

We are delighted to share this stunning kitchen with you. Often with simple design comes complicated processes. Careful consideration was paid when picking out the material for this project. From the outset we knew the oak had to be vintage and have lots of character and age. This is beautiful balanced with the new and natural rubber forbo doors. This kitchen is up there with our all time favourites. We love a challenge.
MATERIALS- Vintage oak drawers / Iron Forbo on valchromat doors / concrete quartz work tops / black valchromat cabinets.
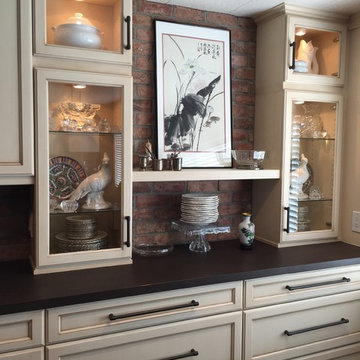
Using glass on the end cabinets was designed to show off her beautiful serving vessels and other collectibles. Hi-lighting them with the inside puck lighting adds a warm glow and let's each piece shine.
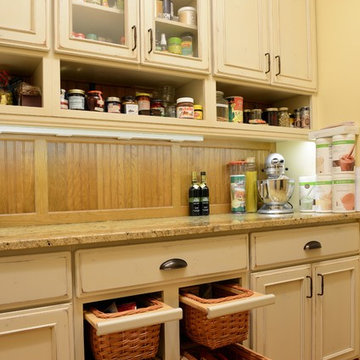
Design by: Bill Tweten, CKD, CBD
Photo by: Robb Siverson
www.robbsiverson.com
A walk in pantry is great for additional food storage for any kitchen. This custom designed pantry features Crystal Cabinets antique white paint with brown glazing and extra distressing to give the cabinets a weathered look. Bead board was used in place of a traditional styled backsplash and standard drawers were replaced with wicker basket pull outs, and glass accent doors add a little more interest to the cabinets. Saba granite was used to add a splash of color along with oil rubbed bronze hardware to offset the light cabinets. All together this pantry provides ample storage and has an extraordinary look of its own.
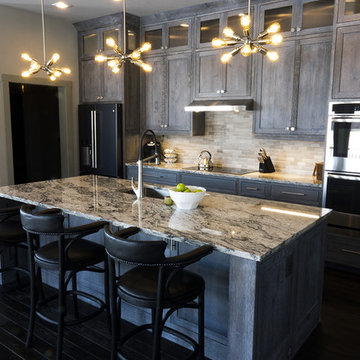
A modern industrial design, the focus of the room is the wire brushed custom cabinetry by Legacy Wood Creations of Nappanee and the granite countertops by Leading Edge Countertops in Milford. Photography by Tim Stiffler
Single-wall Kitchen with Distressed Cabinets Design Ideas
4
