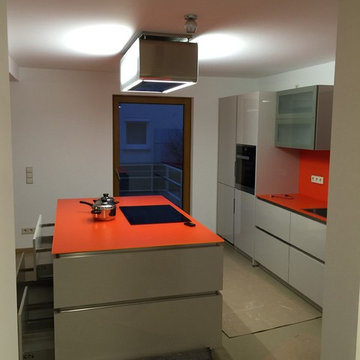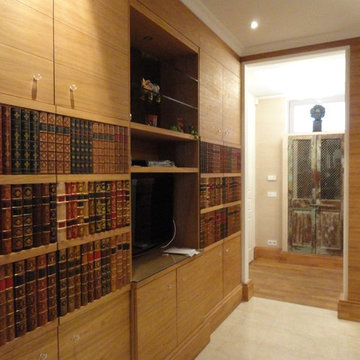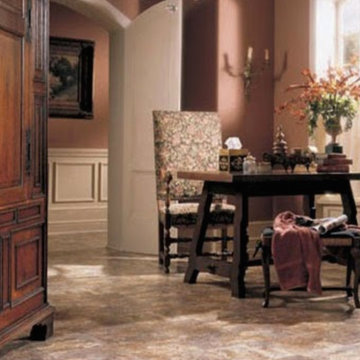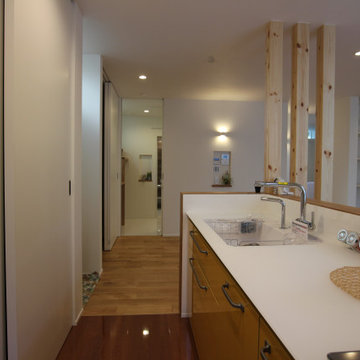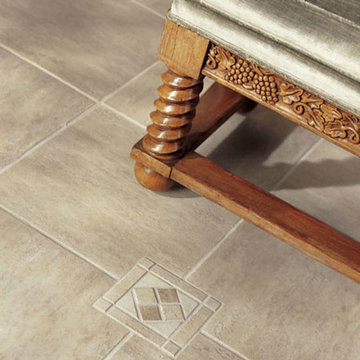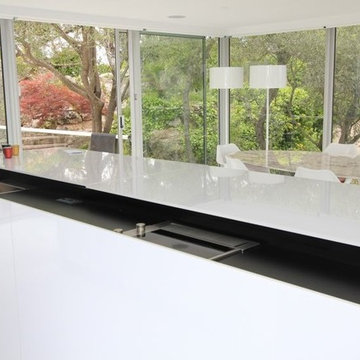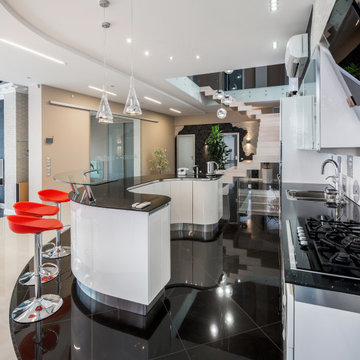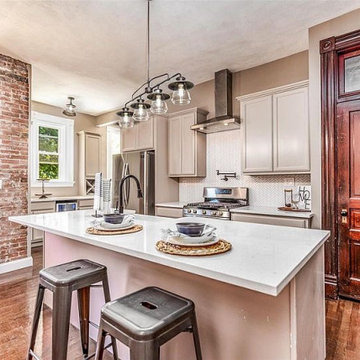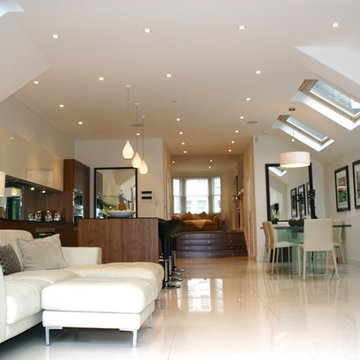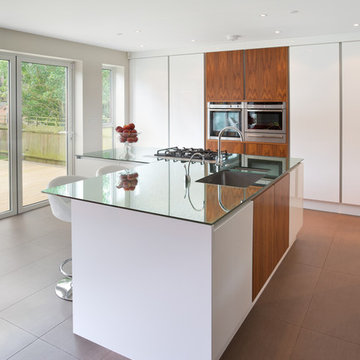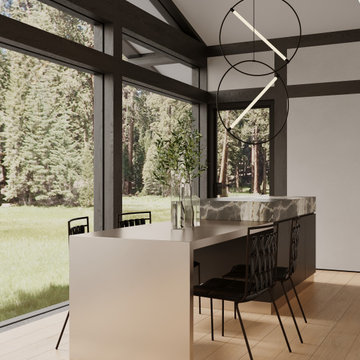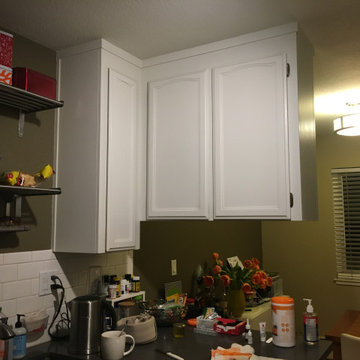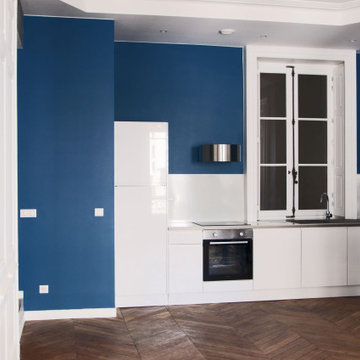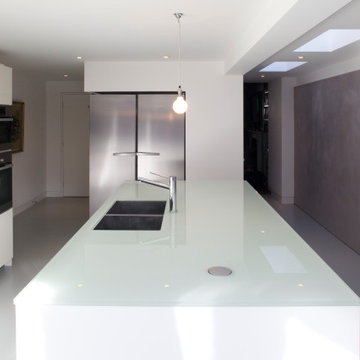Single-wall Kitchen with Glass Benchtops Design Ideas
Refine by:
Budget
Sort by:Popular Today
141 - 160 of 237 photos
Item 1 of 3
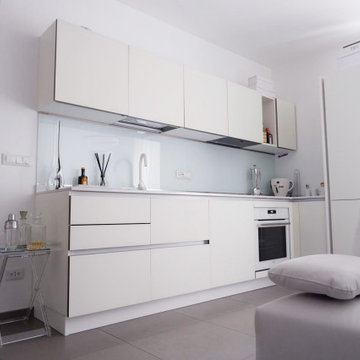
Vista della cucina con alzata in vetro.
L'ingresso a cannocchiale conduce nel soggiorno con angolo cottura. Tutto l'ambiente è caratterizzato dal colore bianco con dettagli in titanio, e un gres neutro di colore tortora esalta l'arredo dalle forme moderne.
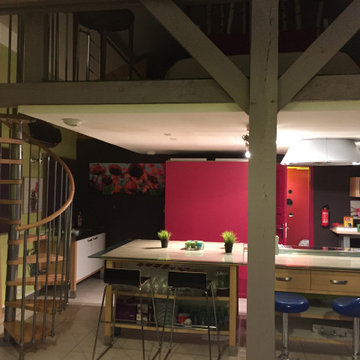
L’espace sous la mezzanine du loft a été aménagé en atelier de cuisine grâce à un immense ilôt central qui contient la plaque de cuisson et le four. Une hotte suspendue au plafond permet une bonne ventilation ainsi qu’un supplément d’éclairage. L’escalier hélicoïdal permet l’accès à la mezzanine tout en occupant un espace restreint.
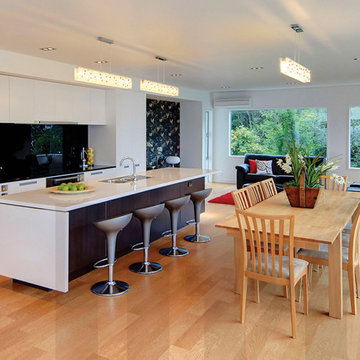
The main living area is open plan with the three bedrooms and study located on the first floor. The garage has an insulated garage door and a sealed floor, providing an additional sleeping/rumpus room for grandchildren over the summer holidays.
The north facing courtyard was designed to allow light and warmth into the main living space, with double glazing to the south wall taking advantages of the fantastic coastal views.
Bay window seats have been added to the main living area, providing chill out zones for reading or relaxing and taking advantage of the views.
Due to the steepness of the terrain, the area has been retained and benched. The house, external decks, and planters have been stepped, sitting the house within the site while creating a physical link with the coastal reserve at the foot of the property. The holiday home merges with the back drop of thick bush/vegetation and a sizeable Pohutukawa Tree.
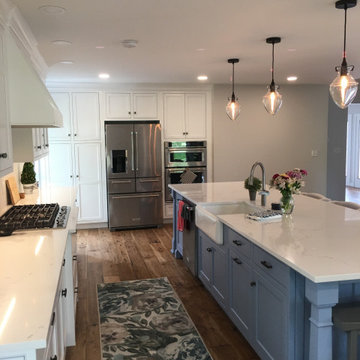
This Kitchen features and open floor plan. The Island is a real hit. Lots of space for everyone!! Notice the airy feel this kitchen exibits. Functional, Pretty and Clean!
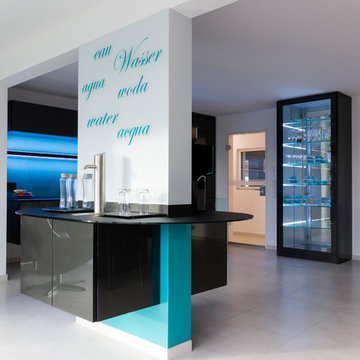
Wasserspender direkt in der Arbeitsfläche integriert
Foto von Pamela Kilcoyne
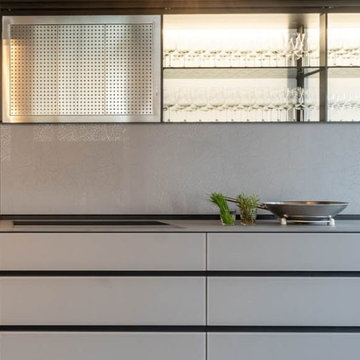
In unserem Atelier strahlt die "New Logica" von Valcucine:
Die Rückwand mit der magischen Öffnung.
Leiser als das Schweben einer Feder: Die obere Klapptür und die nach unten gleitende Schiebetür öffnen und schließen sich sacht und legen im geöffneten Zustand alle Elemente der Zubehörrückwand frei.
Leichtigkeit, Ordnung und formale Reinheit des Systems. Wie ein Fenster zur Welt.
Single-wall Kitchen with Glass Benchtops Design Ideas
8
