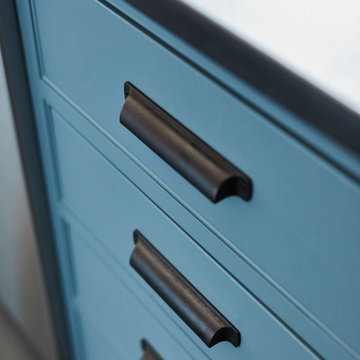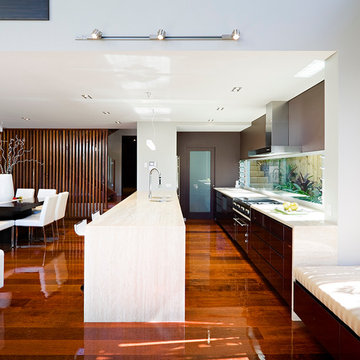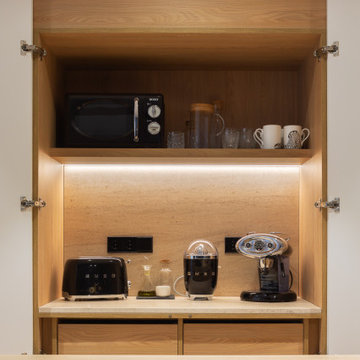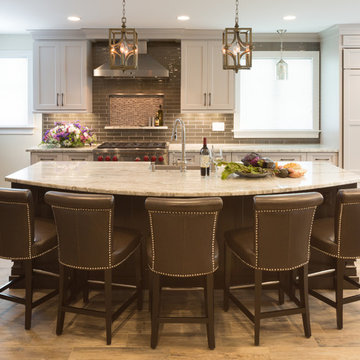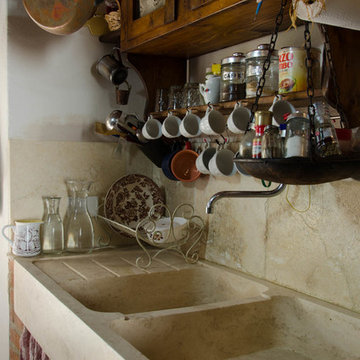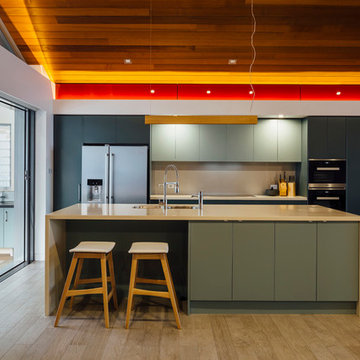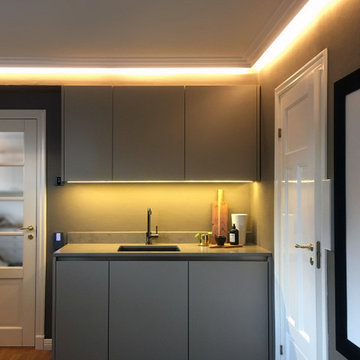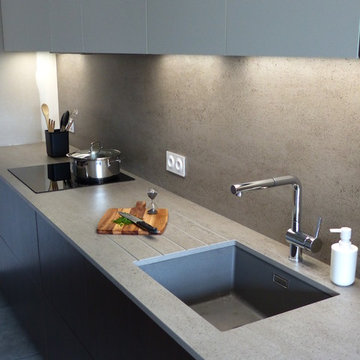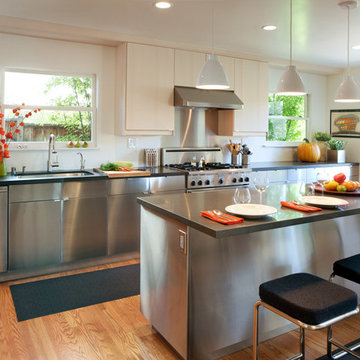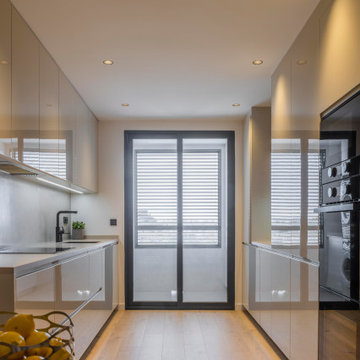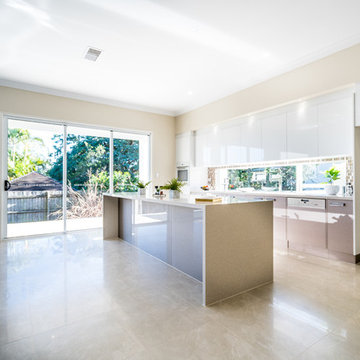Single-wall Kitchen with Limestone Benchtops Design Ideas
Refine by:
Budget
Sort by:Popular Today
61 - 80 of 507 photos
Item 1 of 3
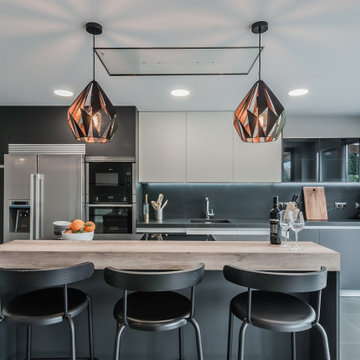
Sin duda esta cocina está diseñada para pasar tiempo en ella tanto como en el salón. Porque están unidos, porque tiene mucha luz y diferentes zonas de uso para disfrutarla todos juntos. La isla central permite a sus dueños poder trabajar en ella mientras tienen una visión casi completa de la planta baja de su vivienda.
Una barra de madera alta la acompaña. Pensada para desayunos, almuerzos y acompañar al cocinero hace de las islas de cocina una pieza multifuncional.
Diseñada al detalle y a medida esperamos que disfruten tanto como nosotros en el proceso de hacerla realidad.
Las encimeras de piedra, artificiales o no, son tendencia y calidad. En Simetrika siempre te asesoraremos colocar en tu cocina un material resistente para que cumpla su funcionalidad y nos aseguraremos del resultado final a través del proceso de diseño, junto a ti.
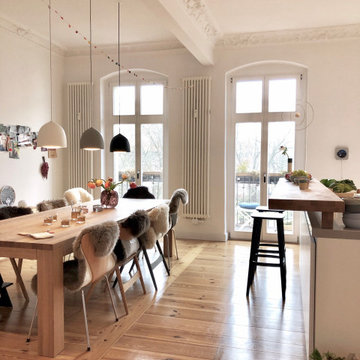
Diese wunderschöne Küche ist ein wahrer Wohlfühlraum geworden.
Die Kücheninsel ist das Herzstück der Küche. Hier kommt zum Kochen die ganze Familie zusammen. An dem grossen Massivholzesstisch finden viele Freunde und Familienmitglieder auf den gemütlichen, bunt durcheinander gewürfelten, Designklassikern Platz.
In den Küchenschränken haben wir extrem viel Stauraum, der sehr dabei hilft eine herrliche Ordnung beizubehalten.
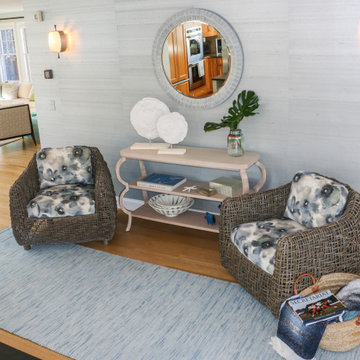
What was once the darkest area of the home has been transformed to a cheery and soothing hub. We painted the walls a frosty blue and installed grass cloth to high light the accent wall with a reflective quality. All lighting fixtures were updated and all new furniture with custom rugs were installed.
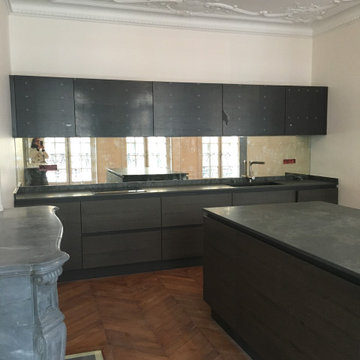
Conception d'une grande cuisine, sur mesure, avec îlot central. En bois foncée et plan de travail en ardoise. La crédence est en miroir afin de refléter les éléments décoratifs de ce bel appartement haussmannien.
Cuisine avec coin repas sur la droite
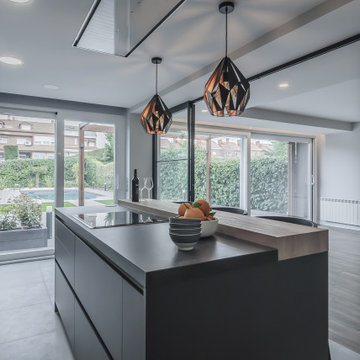
Sin duda esta cocina está diseñada para pasar tiempo en ella tanto como en el salón. Porque están unidos, porque tiene mucha luz y diferentes zonas de uso para disfrutarla todos juntos. La isla central permite a sus dueños poder trabajar en ella mientras tienen una visión casi completa de la planta baja de su vivienda.
Una barra de madera alta la acompaña. Pensada para desayunos, almuerzos y acompañar al cocinero hace de las islas de cocina una pieza multifuncional.
Diseñada al detalle y a medida esperamos que disfruten tanto como nosotros en el proceso de hacerla realidad.
Las encimeras de piedra, artificiales o no, son tendencia y calidad. En Simetrika siempre te asesoraremos colocar en tu cocina un material resistente para que cumpla su funcionalidad y nos aseguraremos del resultado final a través del proceso de diseño, junto a ti.
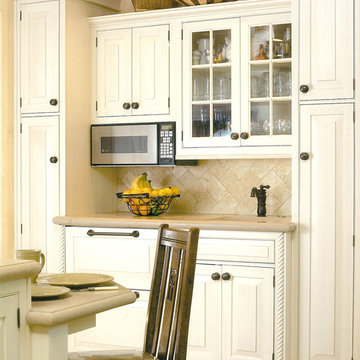
This is the second of three separate home remodels San Luis Kitchen provided for this client. We went for a refined elegant style using Wood-Mode cabinetry in an inset doorstyle with a vintage white finish. The kitchen features a built-in refrigerator, a wide roll-out shelf pantry, wood hood, wine refrigerator with carved trim details, refrigerated drawers, rope moulding, and large stacked crown. Also note the island with abundant display storage and turned post details. A monochromatic decorating scheme was employed throughout. You can see a display with similar styling at San Luis Kitchen's showroom.
Wood-Mode Fine Custom Cabinetry
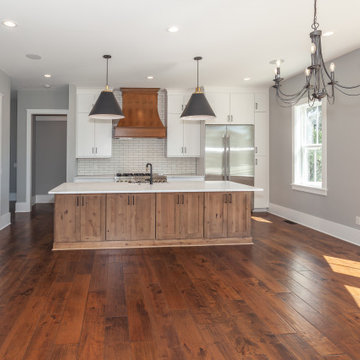
Delpino Custom Homes specializes in luxury custom home builds and luxury renovations and additions in and around Charleston, SC.
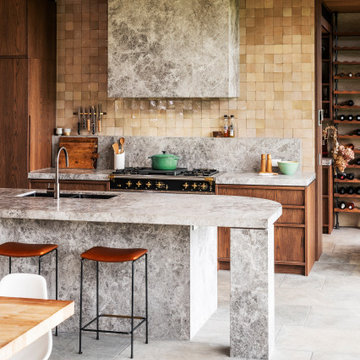
A contemporary holiday home located on Victoria's Mornington Peninsula featuring rammed earth walls, timber lined ceilings and flagstone floors. This home incorporates strong, natural elements and the joinery throughout features custom, stained oak timber cabinetry and natural limestone benchtops. With a nod to the mid century modern era and a balance of natural, warm elements this home displays a uniquely Australian design style. This home is a cocoon like sanctuary for rejuvenation and relaxation with all the modern conveniences one could wish for thoughtfully integrated.
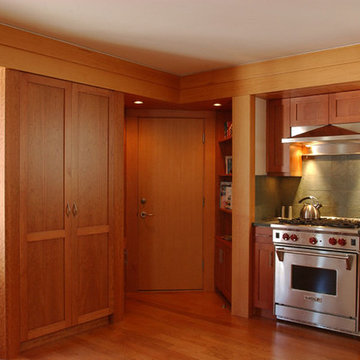
Brilliant natural light and rich wood finishes open up the former attic while diverse interior windows, stairwells, and openings revel and conceal the interconnected realms of this fine Victorian row house.
Single-wall Kitchen with Limestone Benchtops Design Ideas
4
