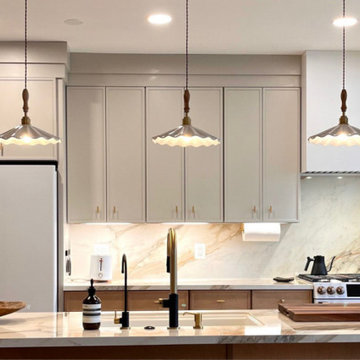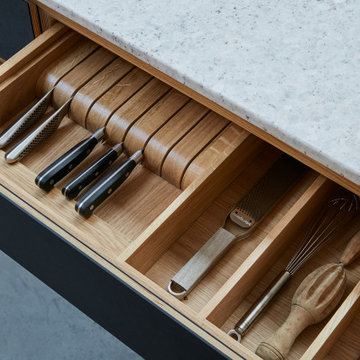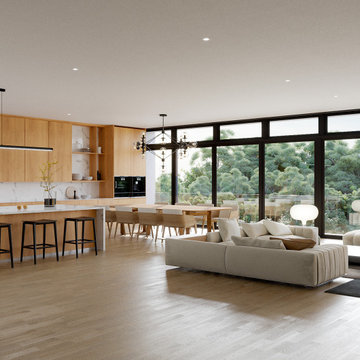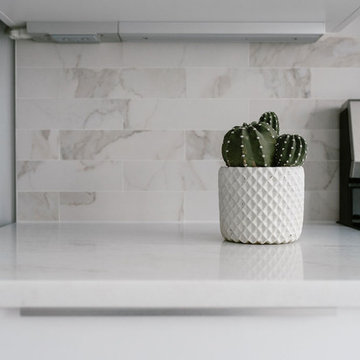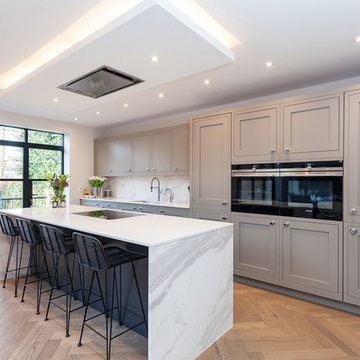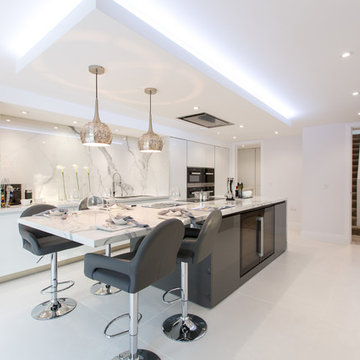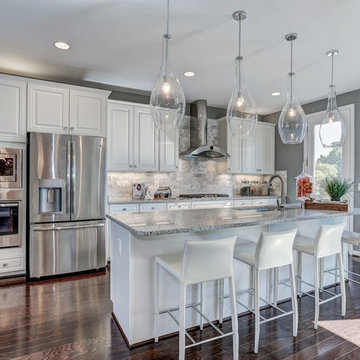Single-wall Kitchen with Marble Splashback Design Ideas
Refine by:
Budget
Sort by:Popular Today
81 - 100 of 4,297 photos
Item 1 of 3
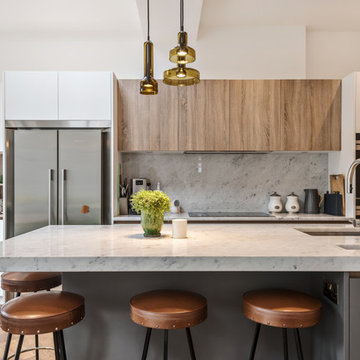
A contemporary family kitchen for a London townhouse, featuring marble worktops, matt lacquer cabinetry withi wooden details. The kitchen combines contemporary design with a classic colour palette, blending the old with the new in this beautiful familiy home.
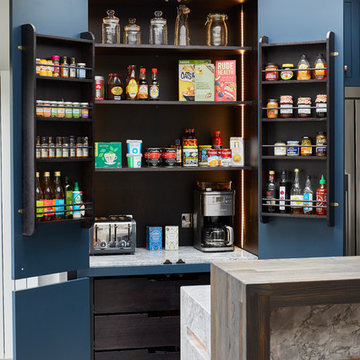
The pantry includes, spice racks, pullout drawers, a worktop for appliances, adjustable shelves and light sensor LED lighting.
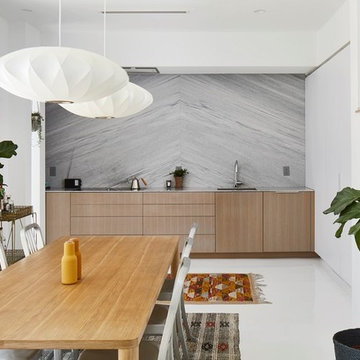
Fitch’s kitchen backsplash features Polycor’s 1 cm Ultra-Thin White Cherokee marble slabs as the main focal point. Fitch worked with the architects at Bercy Chen Studio and Austin-based Empire Fabricators to design and install a bookmatched backsplash and thin profile countertop using that ultra thin stone in a honed finish. The project was also completed in large part with Latera Architectural Surfaces who were instrumental in making it a great success. Photo credits: Andrea Calo.
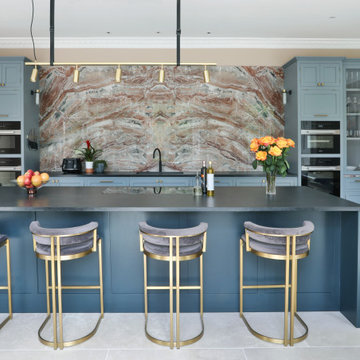
The awe-inspiring Arabescato Rosso marble splashback takes center stage in this kitchen we designed in Sevenoaks, Kent, serving as a captivating focal point that sparks conversations. Our client's vision for their new kitchen was brought to life with a perfect blend of elements; the classic shaker cabinets harmonize beautifully with the dramatic marble, while the expansive island and art-deco style bar stools enhance both functionality and style. The result is a stunning and functional kitchen that effortlessly captures attention and leaves a lasting impression, creating a dream kitchen for our client.

This Queen Anne style five story townhouse in Clinton Hill, Brooklyn is one of a pair that were built in 1887 by Charles Erhart, a co-founder of the Pfizer pharmaceutical company.
The brownstone façade was restored in an earlier renovation, which also included work to main living spaces. The scope for this new renovation phase was focused on restoring the stair hallways, gut renovating six bathrooms, a butler’s pantry, kitchenette, and work to the bedrooms and main kitchen. Work to the exterior of the house included replacing 18 windows with new energy efficient units, renovating a roof deck and restoring original windows.
In keeping with the Victorian approach to interior architecture, each of the primary rooms in the house has its own style and personality.
The Parlor is entirely white with detailed paneling and moldings throughout, the Drawing Room and Dining Room are lined with shellacked Oak paneling with leaded glass windows, and upstairs rooms are finished with unique colors or wallpapers to give each a distinct character.
The concept for new insertions was therefore to be inspired by existing idiosyncrasies rather than apply uniform modernity. Two bathrooms within the master suite both have stone slab walls and floors, but one is in white Carrara while the other is dark grey Graffiti marble. The other bathrooms employ either grey glass, Carrara mosaic or hexagonal Slate tiles, contrasted with either blackened or brushed stainless steel fixtures. The main kitchen and kitchenette have Carrara countertops and simple white lacquer cabinetry to compliment the historic details.
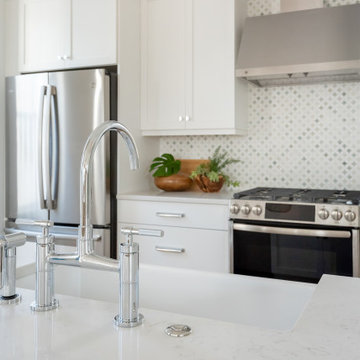
Delpino Custom Homes specializes in luxury custom home builds and luxury renovations and additions in and around Charleston, SC.
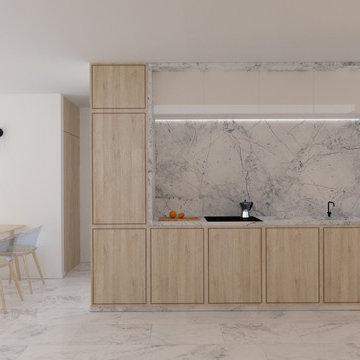
En la cocina se emplea la misma materialidad de mármol y madera contrachapada de pino que funciona de hilo conductor en la reforma integral de la vivienda.

Roundhouse Urbo matt lacquer kitchen in Farrow & Ball Hague Blue, alternate front finish RAL 9003, work surface in mitred edge Caesarstone 5000 London Grey and satin finish stainless steel with seamlessly welded double bowl sinks splashback in Honed Black marble tiles. Photography by Heather Gunn.
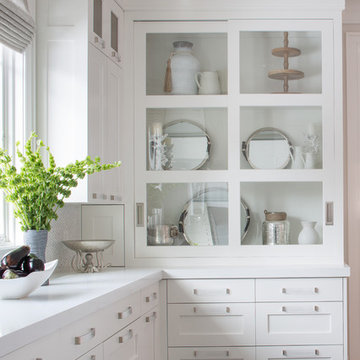
The custom bar features sliding glass doors to house serving dishes, platters and glasses along with an ice-maker and sink for entertaining with a coffee station.
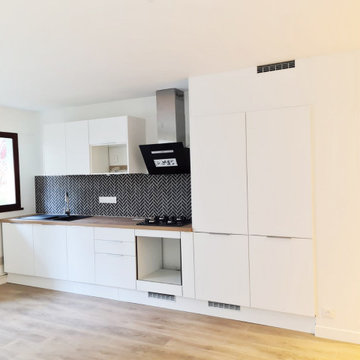
Cuisine blanche de la marque HOWDENS avec une belle crédence en marbre noir en pose chevron.
Une colonne technique et une colonne frigo le tout qui se fond parfaitement au mur pour une cuisine ouverte sur le salon.
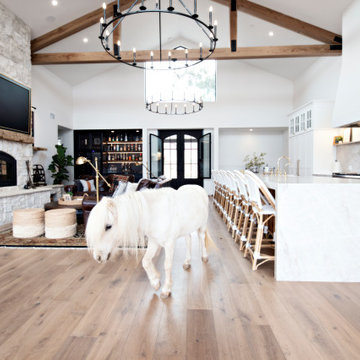
What a transformation this home built in the late 70's went through to create the picture perfect rustic-yet-elegant farmhouse style. This great room features soaring ceilings, with massive chandeliers to light the space, suspended from wood trusses. An island to accommodate this large entertaining family, anchors the kitchen. A subtle hood projects off the back wall, flanked by sconces and a quartz shelf. The paneled Thermador fridge/freezer mirrors the pantry - part of it as a walk through space to the secret butlers pantry behind the kitchen. The rustic alder island is topped with Taj Mahal quartzite. The bar peeks through in the background.

Au cœur de la place du Pin à Nice, cet appartement autrefois sombre et délabré a été métamorphosé pour faire entrer la lumière naturelle. Nous avons souhaité créer une architecture à la fois épurée, intimiste et chaleureuse. Face à son état de décrépitude, une rénovation en profondeur s’imposait, englobant la refonte complète du plancher et des travaux de réfection structurale de grande envergure.
L’une des transformations fortes a été la dépose de la cloison qui séparait autrefois le salon de l’ancienne chambre, afin de créer un double séjour. D’un côté une cuisine en bois au design minimaliste s’associe harmonieusement à une banquette cintrée, qui elle, vient englober une partie de la table à manger, en référence à la restauration. De l’autre côté, l’espace salon a été peint dans un blanc chaud, créant une atmosphère pure et une simplicité dépouillée. L’ensemble de ce double séjour est orné de corniches et une cimaise partiellement cintrée encadre un miroir, faisant de cet espace le cœur de l’appartement.
L’entrée, cloisonnée par de la menuiserie, se détache visuellement du double séjour. Dans l’ancien cellier, une salle de douche a été conçue, avec des matériaux naturels et intemporels. Dans les deux chambres, l’ambiance est apaisante avec ses lignes droites, la menuiserie en chêne et les rideaux sortants du plafond agrandissent visuellement l’espace, renforçant la sensation d’ouverture et le côté épuré.
Single-wall Kitchen with Marble Splashback Design Ideas
5
