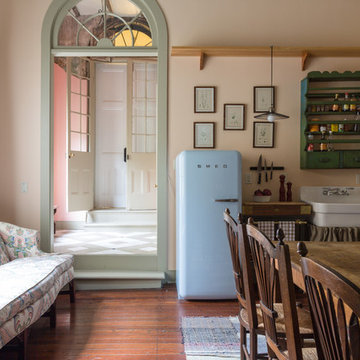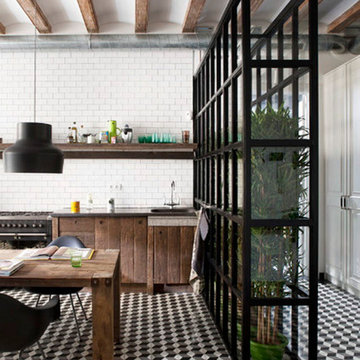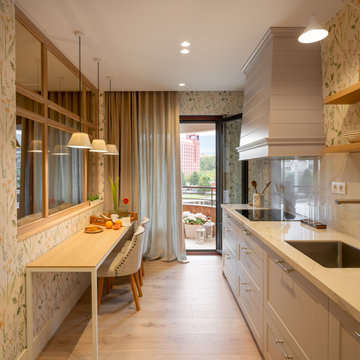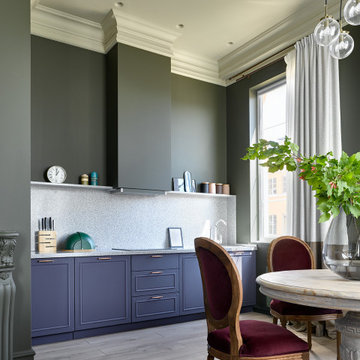Single-wall Kitchen with no Island Design Ideas
Refine by:
Budget
Sort by:Popular Today
41 - 60 of 16,899 photos

Photography: Karina Illovska
The kitchen is divided into different colours to reduce its bulk and a surprise pink study inside it has its own little window. The front rooms were renovated to their former glory with replica plaster reinstated. A tasmanian Oak floor with a beautiful matt water based finish was selected by jess and its light and airy. this unifies the old and new parts. Colour was used playfully. Jess came up with a diverse colour scheme that somehow works really well. The wallpaper in the hall is warm and luxurious.
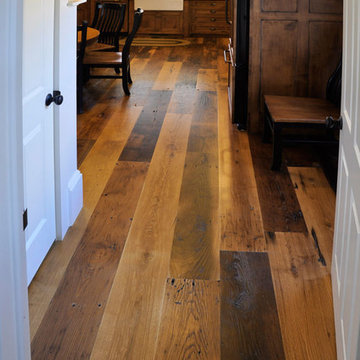
For centuries, the American chestnut was prized for its strong, straight-grained wood that was easy to saw and split. Highly resistant to decay, chestnuts were used in a variety of applications, from furniture and split-rail fences to chestnut hardwood flooring and telephone poles. Sadly, during the early to mid-1900s, this once vital hardwood timber tree was virtually destroyed in the eastern United States by an Asian bark fungus.
One of the rarest of the reclaimed hardwoods, our wormy chestnut hardwood flooring – prominently marked with insect-bored wormholes – derives from roof rafters, floor joists and granary boards in old barns, houses and factories. Choosing this commercially extinct chestnut wide plank flooring for your home will add a touch of elegance and a priceless piece of the American past.
Distinctives of Reclaimed American Wormy Chestnut
Along with the distinguishing wormholes in this commercially extinct wood, American wormy chestnut features some original saw marks, nail holes, sound cracks and checking. These delicately dappled planks range in color from lustrous tan to dark chocolate with an open, tight grain texture.

Cuisine scandinave sous véranda.
Meubles Ikea. Carreaux de ciment Bahya.
© Delphine LE MOINE

Download our free ebook, Creating the Ideal Kitchen. DOWNLOAD NOW
This unit, located in a 4-flat owned by TKS Owners Jeff and Susan Klimala, was remodeled as their personal pied-à-terre, and doubles as an Airbnb property when they are not using it. Jeff and Susan were drawn to the location of the building, a vibrant Chicago neighborhood, 4 blocks from Wrigley Field, as well as to the vintage charm of the 1890’s building. The entire 2 bed, 2 bath unit was renovated and furnished, including the kitchen, with a specific Parisian vibe in mind.
Although the location and vintage charm were all there, the building was not in ideal shape -- the mechanicals -- from HVAC, to electrical, plumbing, to needed structural updates, peeling plaster, out of level floors, the list was long. Susan and Jeff drew on their expertise to update the issues behind the walls while also preserving much of the original charm that attracted them to the building in the first place -- heart pine floors, vintage mouldings, pocket doors and transoms.
Because this unit was going to be primarily used as an Airbnb, the Klimalas wanted to make it beautiful, maintain the character of the building, while also specifying materials that would last and wouldn’t break the budget. Susan enjoyed the hunt of specifying these items and still coming up with a cohesive creative space that feels a bit French in flavor.
Parisian style décor is all about casual elegance and an eclectic mix of old and new. Susan had fun sourcing some more personal pieces of artwork for the space, creating a dramatic black, white and moody green color scheme for the kitchen and highlighting the living room with pieces to showcase the vintage fireplace and pocket doors.
Photographer: @MargaretRajic
Photo stylist: @Brandidevers
Do you have a new home that has great bones but just doesn’t feel comfortable and you can’t quite figure out why? Contact us here to see how we can help!

La cuisine, qui était en parfait état, avait besoin d’être finalisée.
Nous l’avons pimpée grâce à une crédence (Orac décor), une étagère permettant d’apportant rangements et objets de décoration et la mise en couleur de la partie haute, qui sera ensuite le fil conducteur de l’appartement.

Преобразите свою кухню с помощью современной прямой кухни среднего размера в элегантном стиле лофт. Эта кухня отличается уникальным дизайном без ручек, выполнена в темно-коричневом цвете металла и контрастирует с ярко-желтым цветом дерева. Эта кухня площадью 5 кв. м предлагает достаточно места для хранения и идеально подходит для приготовления пищи и приема гостей.

Небольшая прямая кухня в матовом белом и сером цветах. Современный дизайн кухни в элегантном сочетании матового белого и серого цветов. Высокие кухонные шкафы оптимизируют хранение, сохраняя при этом чистый минималистичный вид. Обновите дизайн интерьера кухни с помощью этого шикарного компактного решения.

The kitchen is decorated by a variety of contrasting facades — both textured and glossy, flat and ribbed ones — echoing other interior details and areas.
We design interiors of homes and apartments worldwide. If you need well-thought and aesthetical interior, submit a request on the website.
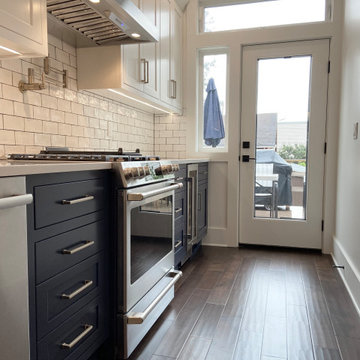
Inset navy and white shaker cabinets with quartz countertops, farmhouse sink, stainless appliances, brass fixtures, exposed brick chimney, walnut shelves, and brass shelf brackets.
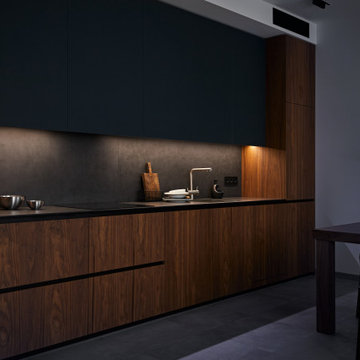
Модель - Echo.
Корпус - ЛДСП 18 мм влагостойкая P5 E1, декор Вулканический серый.
Фасады - шпонированные натуральной древесиной ореха американского, основа МДФ 19 мм, лак глубоко матовый.
Фасады - закалённое сатинированное эмалированное стекло, основа алюминиевый профиль, тон RAL 7016.
Столешница - керамогранит Laminam с основой из закаленного стекла, Blend Nero.
Фартук - керамогранит Laminam с основой из закаленного стекла, Blend Nero.
Диодная подсветка рабочей зоны.
Механизмы открывания ручка-профиль Gola, Blum Tip-on.
Механизмы закрывания Blum Blumotion.
Ящики Blum Legrabox pure -
4 группы.
Сушилка для посуды.
Мусорная система.
Лоток для приборов.
Встраиваемые розетки для малой бытовой техники в столешнице.
Смеситель Reginox.
Мойка Reginox.
Стоимость проекта без учета бытовой техники - 1045 тыс.руб. без учета бытовой техники.
Single-wall Kitchen with no Island Design Ideas
3
