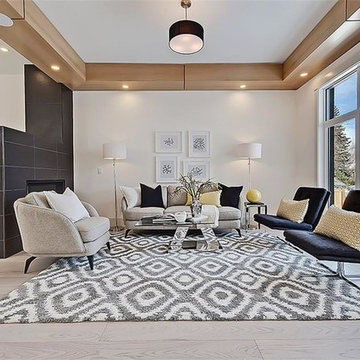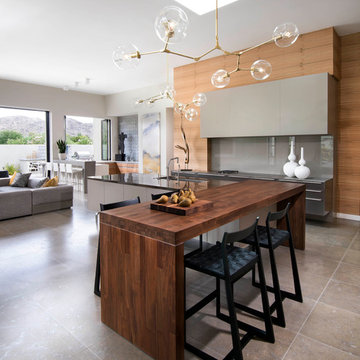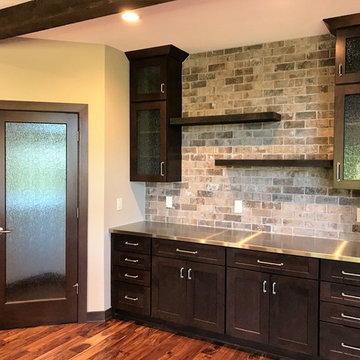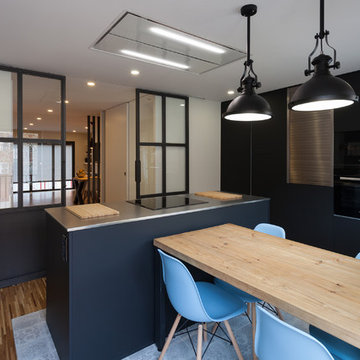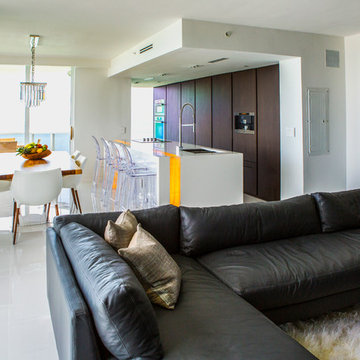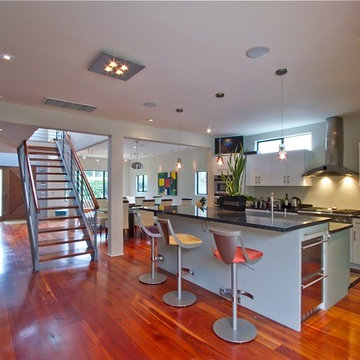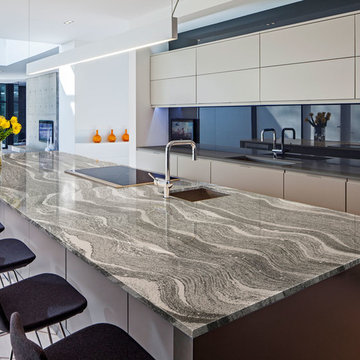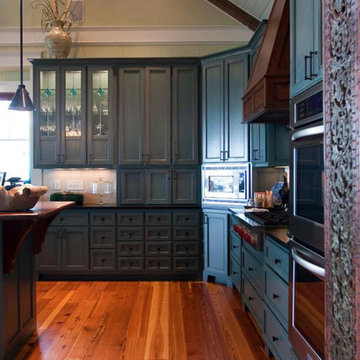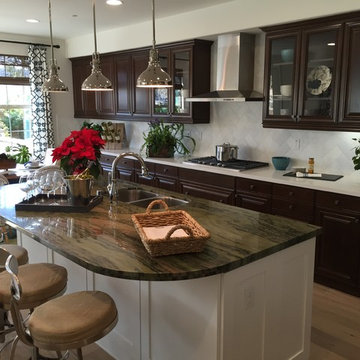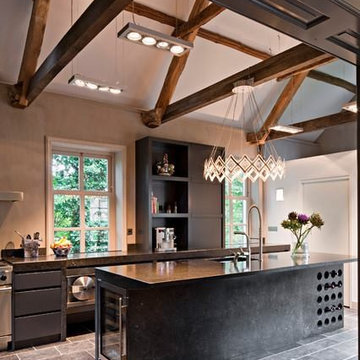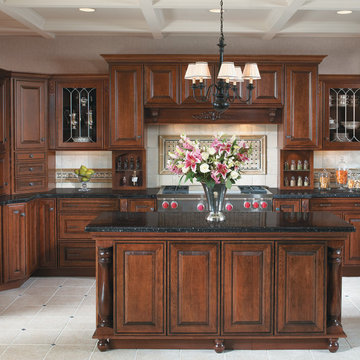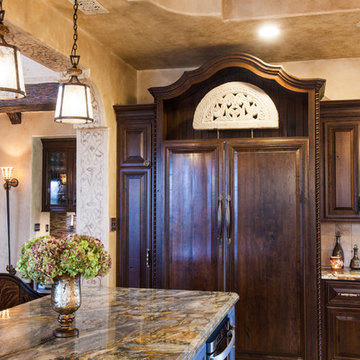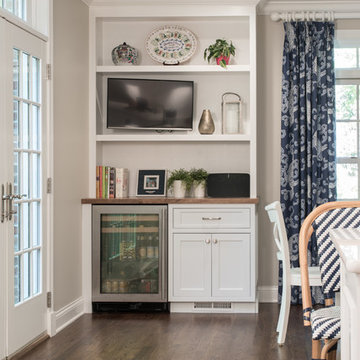Single-wall Kitchen with Onyx Benchtops Design Ideas
Refine by:
Budget
Sort by:Popular Today
41 - 60 of 164 photos
Item 1 of 3
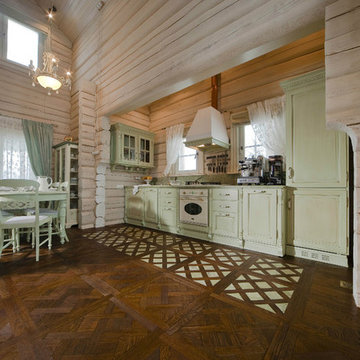
Дизайнеры: Светлана Баскова и Наталья Меркулова
Фотограф: Дмитрий Лившиц
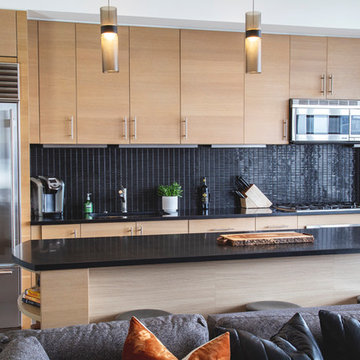
Inspired by a design scheme described as “moody masculine” in this New York City residence, designer Susanne Fox created a dark, simple, and modern look for this gorgeous open kitchen in Midtown.
Nemo Tile’s Glazed Stack mosaic in glossy black was selected for the backsplash. The contrast between the dark glazing and the light wood cabinets creates a beautiful sleek look while the natural light plays on the tile and creates gorgeous movement through the space.
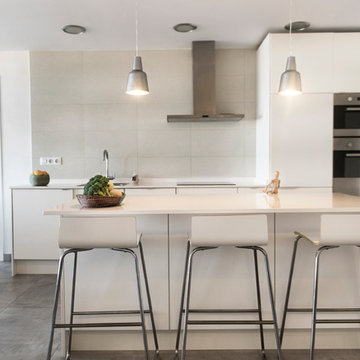
Raquel abulaila
El principal objetivo de esta reforma era introducir en la vivienda no solo la luz sino también el entorno privilegiado que tiene frente a si. Desde la puerta una estantería a baja altura nos lleva la mirada hacia lo mejor de esta vivienda, sus vistas.
Teniendo en cuenta que es un lugar de vacaciones, creamos una organización funcional, con espacios amplios y recorridos cómodos; los colores claros y los materiales hicieron que el espacio fuese acogedor
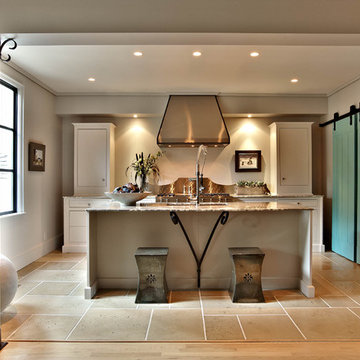
Simple and clean modern kitchen with a hidden pantry behind the sliding barn doors
Dustin Peck Photography
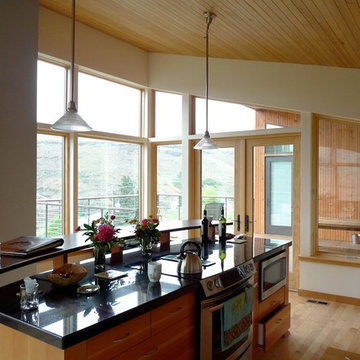
This residential retreat on the Deschutes River near Maupin, Oregon is uniquely designed around a large central deck overlooking the river. Used for relaxation and entertainment, the deck is partially covered to function as an outdoor room. A large barn door can close off the deck for additional privacy, protection from the westerly winds and security. The deck space also separates the master suite from the great room for an enhanced sense of privacy and intimacy.
By keeping square footage at a minimum and construction straight forward, the simple, cost-effective design met the client's tight budget constraints without compromising features. The shed roof design increases the sense of height of the interior space on the upper level, opening up dramatic easterly views toward the river and hills beyond. The great room combines the kitchen, dining and living room into an open, flexible floor plan. Two guest rooms, a guest bathroom, utility room, mud room and garage efficiently occupy the lower level of the structure.
Located in the high-desert east of the Cascade Mountains, an area prone to range fires, this home is extremely fire-resistant. Features include a fireproof metal roof, concrete pavers instead of wood on the deck and fiber cement siding along the lower level.
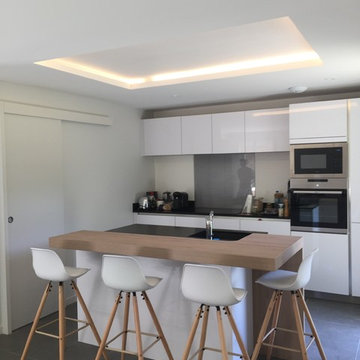
La cuisine a été choisi dans des coloris très épuré: le blanc le gris et le mélange du bois.
Un faux plafond en décaissé a été créé pour intégrer un ruban Led et illuminer l'ilot.
La porte coulissante a gauche donne accès a un céllier qui permet de soulager les meubles de cuisine.
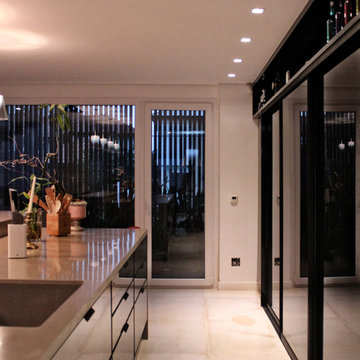
La cocina está integrada en la sala con una isla como elemento central. Recibe la luz de la única ventana en la fachada de entrada fachada, protegida de la calle con un patio cerrado por un panel de lamas de madera.
Fotografía: Ilê Sartuzi & Lara Girardi.
Single-wall Kitchen with Onyx Benchtops Design Ideas
3
