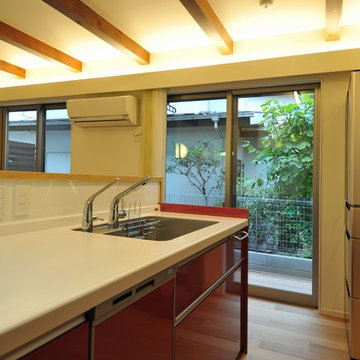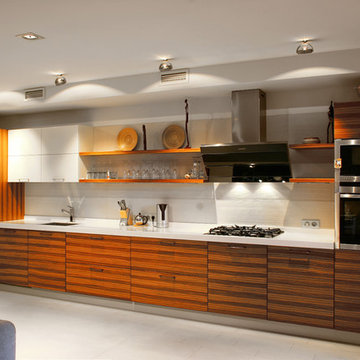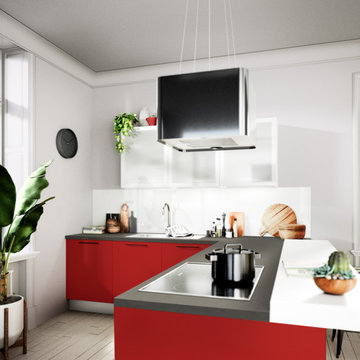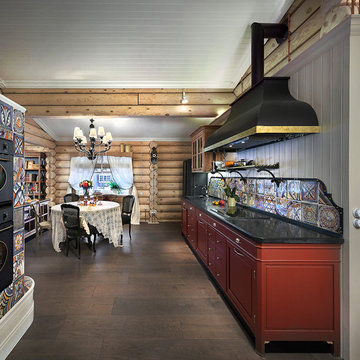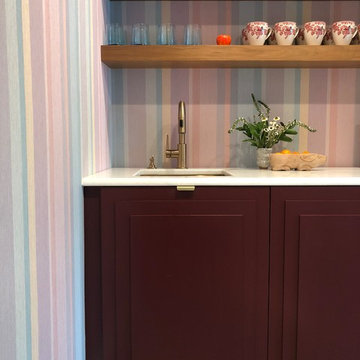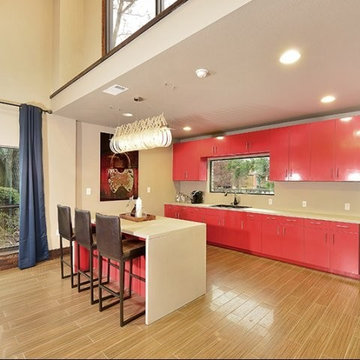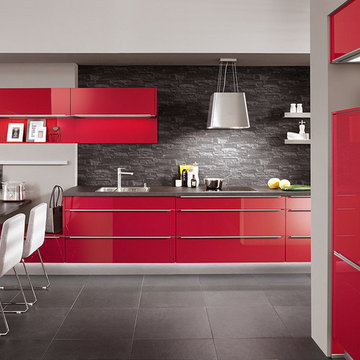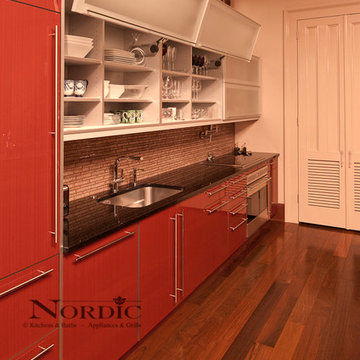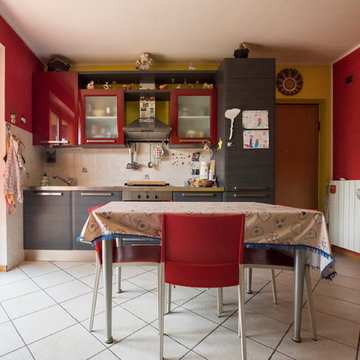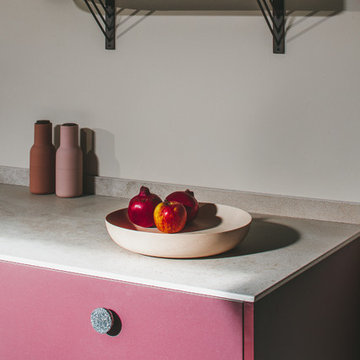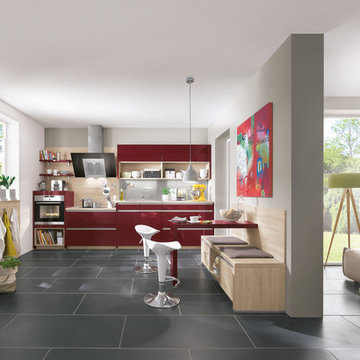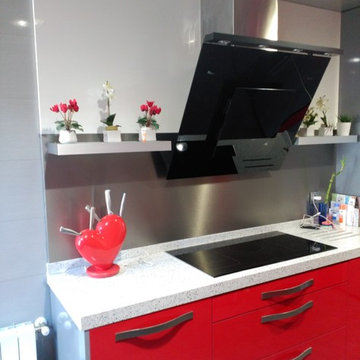Single-wall Kitchen with Red Cabinets Design Ideas
Refine by:
Budget
Sort by:Popular Today
81 - 100 of 515 photos
Item 1 of 3
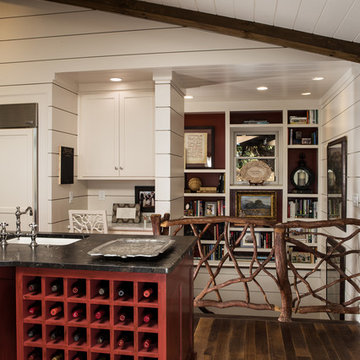
In the kitchen, a desk for the cook sits in a niche next to the overlook, which the designers created by opening up the wall into the new rear stairwell. The opening allows light to telegraph inside from two exterior windows. They surround the staircase windows with bookshelves. The carpenter reused the native railing from the original staircase on the overlook.
Scott Moore Photography
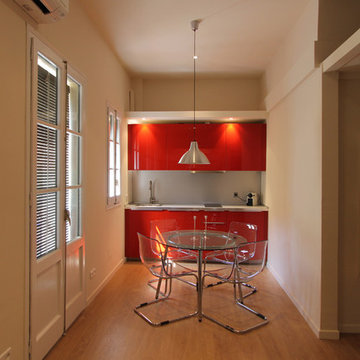
Proyecto de reforma de un estudio de 30m2 en el barrio del Born de Barcelona.
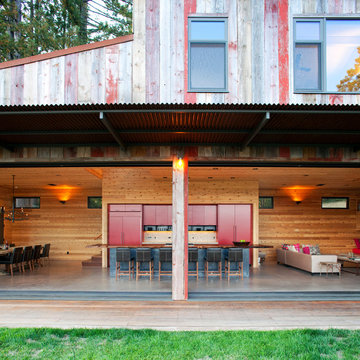
Diverse activities were part of the design program, including; entertaining, cooking, tanning, swimming, archery, horseshoes, gardening, and wood-splitting.
Photographer: Paul Dyer
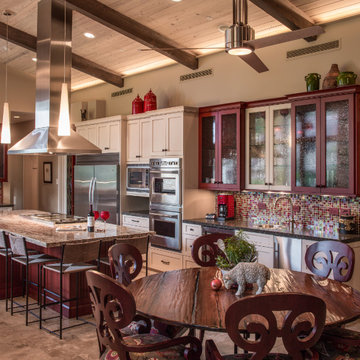
This adorable country-meets-modern kitchen uses a color scheme that had cream and red, which worked wonders for this kitchen and softened the sharpness of the stainless steel appliances. These kitchen cabinets have glass doors that make kitchens very functional! To light up the room we have hanging pendant lights as well as recessed lighting on the ceiling.
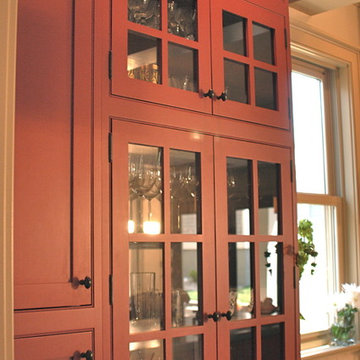
Even interior designers need help when it comes to designing kitchen cabinetry. Lauren of Lauren Maggio Interiors solicited the help of RED PEPPER for layout and cabinetry design while she selected all of the finishes.
New Orleans classicism and modern color combine to create a warm family space. The kitchen, banquette and dinner table and family room are all one space so cabinets were made to look like furniture. The space must function for a young family of six, which it does, and must hide countertop appliances (behind the doors on the left) and be compatable with entertaining in the large open room. A butler's pantry and scheduling desk connect the kitchen to the dining room.
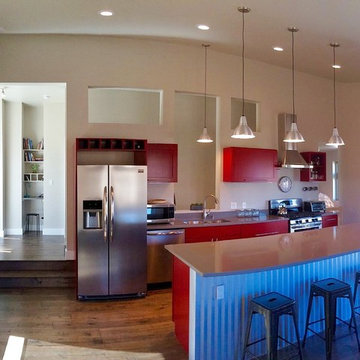
The kitchen in this Carbondale CO home built by DM Neuman Construction Co uses an industrial design with metal corrugated island accents, red modern cabinetry and stainless appliances. The window openings look down to the first floor of the house, giving the small house a bigger feel.
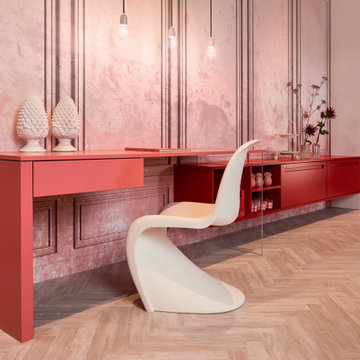
Création d'un espace bureau en continuité de la cuisine. Une pièce à vivre spacieuse et multifonctions.
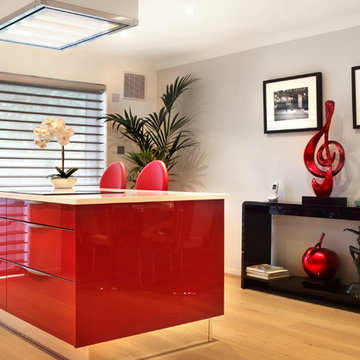
This kitchen takes you right back to the 50’s. The retro styled kitchen has been designed by choosing high gloss red and black cabinets which are complimented by frosted glass units and a white quartz worktop. By using slimline inset handles in stainless steel, mirrored plinths and stainless steel appliances, the look of the kitchen also becomes sleek and modern.
Single-wall Kitchen with Red Cabinets Design Ideas
5
