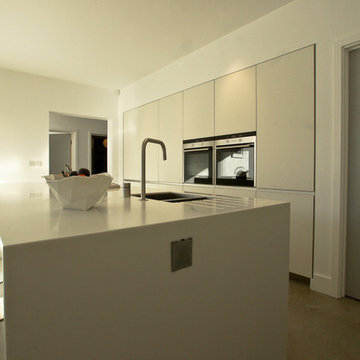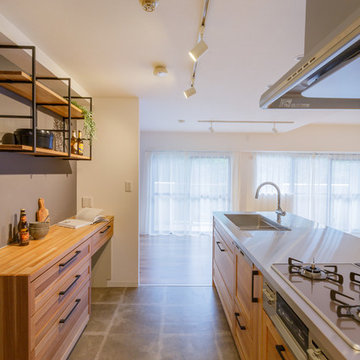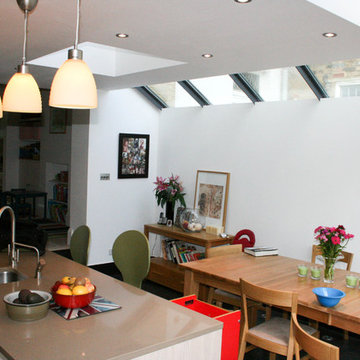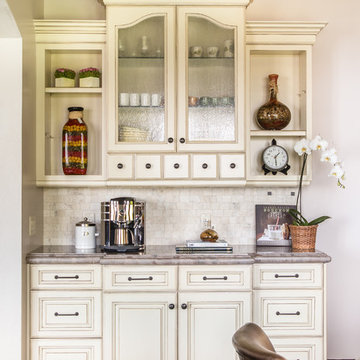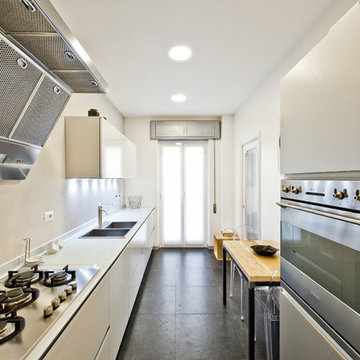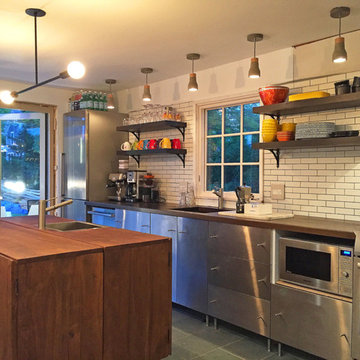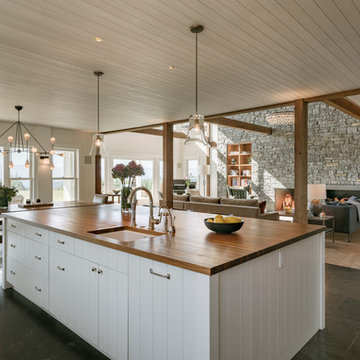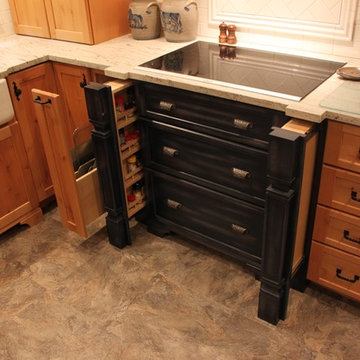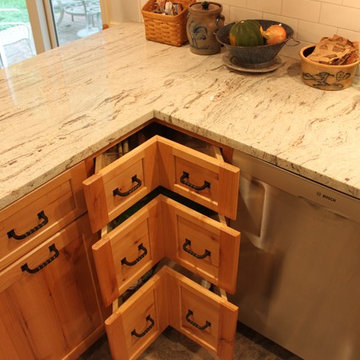Single-wall Kitchen with Slate Floors Design Ideas
Refine by:
Budget
Sort by:Popular Today
41 - 60 of 712 photos
Item 1 of 3
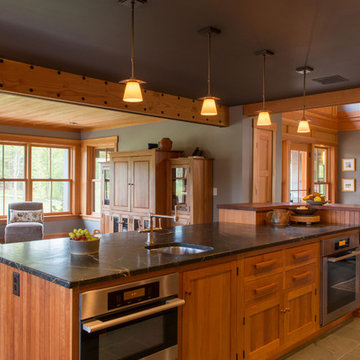
The kitchen, designed by Sue Booth of Vintage Kitchens in Concord, gives The owner a “command center” as she prepares her family for the day.
Photo by John W. Hession
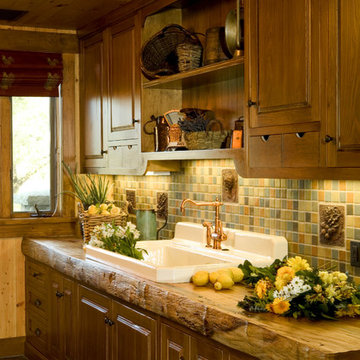
This is actually a room for to process the fruit and nuts picked on the ranch- not really a kitchen! Rustic custom made and handscraped alder cabinets. Stained medium brown with a dark glaze coat. Kohler sink sets into one solid, thick piece of sycamore slab wood counter. This was custom made by a local craftsman. Random stone slate floor, handpainted glazed tile backsplash with metal tile inserts.
This rustic working walnut ranch in the mountains features natural wood beams, real stone fireplaces with wrought iron screen doors, antiques made into furniture pieces, and a tree trunk bed. All wrought iron lighting, hand scraped wood cabinets, exposed trusses and wood ceilings give this ranch house a warm, comfortable feel. The powder room shows a wrap around mosaic wainscot of local wildflowers in marble mosaics, the master bath has natural reed and heron tile, reflecting the outdoors right out the windows of this beautiful craftman type home. The kitchen is designed around a custom hand hammered copper hood, and the family room's large TV is hidden behind a roll up painting. Since this is a working farm, their is a fruit room, a small kitchen especially for cleaning the fruit, with an extra thick piece of eucalyptus for the counter top.
Project Location: Santa Barbara, California. Project designed by Maraya Interior Design. From their beautiful resort town of Ojai, they serve clients in Montecito, Hope Ranch, Malibu, Westlake and Calabasas, across the tri-county areas of Santa Barbara, Ventura and Los Angeles, south to Hidden Hills- north through Solvang and more.
Project Location: Santa Barbara, California. Project designed by Maraya Interior Design. From their beautiful resort town of Ojai, they serve clients in Montecito, Hope Ranch, Malibu, Westlake and Calabasas, across the tri-county areas of Santa Barbara, Ventura and Los Angeles, south to Hidden Hills- north through Solvang and more.
Vance Simms contractor
Peter Malinowski, photographer
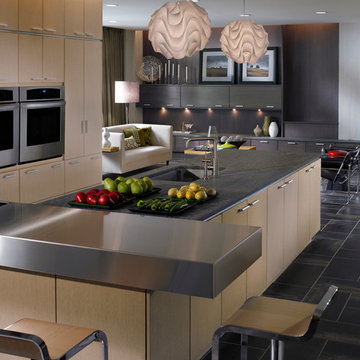
The Metropolitan kitchen is a striking example of contemporary minimalist design. Vanguard Plus Rift-cut Veneer is shown in two variations. The kitchen cabinets feature vertical wood grain with a Champagne finish, while the horizontal wood grain and Steel Grey finish on the media center complements its lighter counterpart. Countertops are a combination of steel and granite. Playing to the concept of clean, contemporary European styling, the Metropolitan Design Theme maintains a focus on the overall look of the space and the materials used. The open floor plan and minimal accessories also help to uphold the room’s focus. Photography by Wood-Mode.
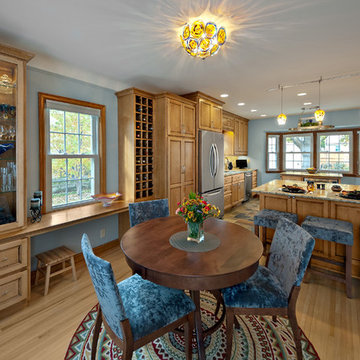
Removing a wall between a small kitchen and dining room allowed for a large kitchen renovation. The slate floor, mosaic tile, granite countertops and LED lighting all make this room glow. The new layout, including a peninsula and custom cabinets, increase the room’s functionality and use of space. The homeowner’s custom glass art chandelier and pendants were the inspiration for the color scheme.
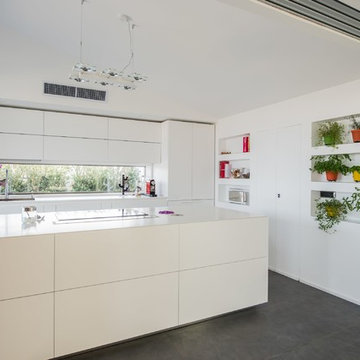
For Project and Tailor made furniture go on: http://www.mobilificiomarchese.com/gb/content/13-design-tailor-made
Photos by Gianmarco Vetrano

There are no hard-set rules for modern farmhouse colors. However, a winning palette seen in many spaces combines white, black, and natural wood tones. For instance, this dreamy kitchen built By Darash features wood countertops, white shaker cabinets, and a dark solid wood dining table matched with white painted dining chairs.
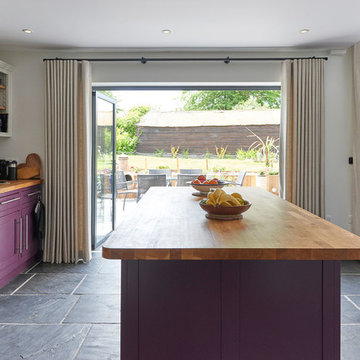
The kitchen has a contemporary farmhouse feel with wooden worktops, and a purple/plum Aga to match the units. The bi fold doors open onto the terrace and bring plenty of light in.
Single-wall Kitchen with Slate Floors Design Ideas
3
