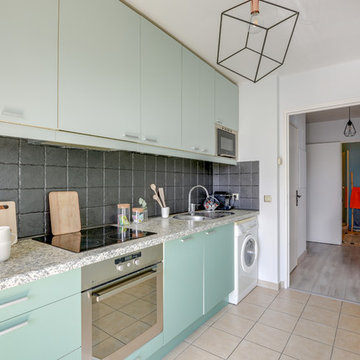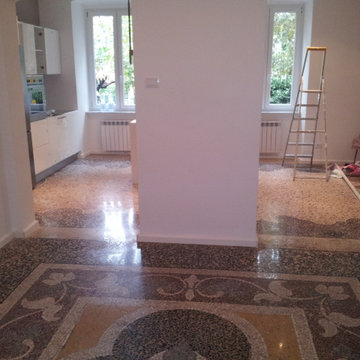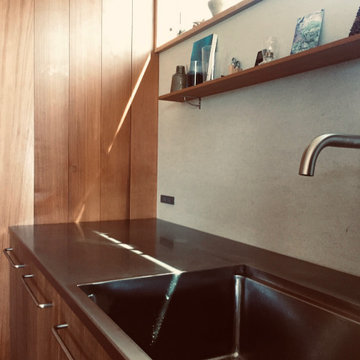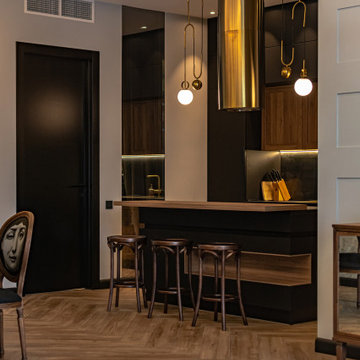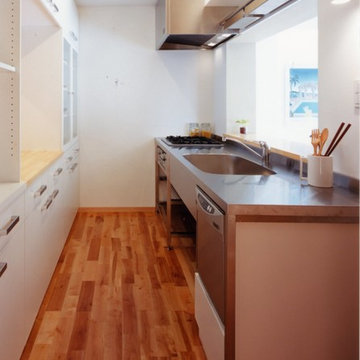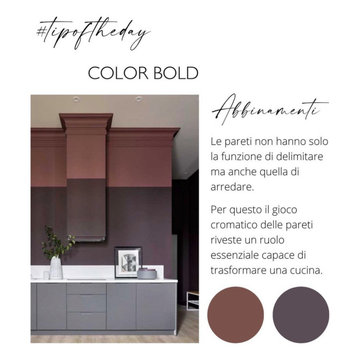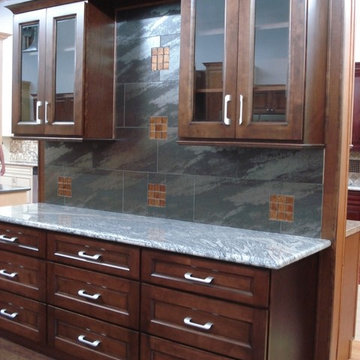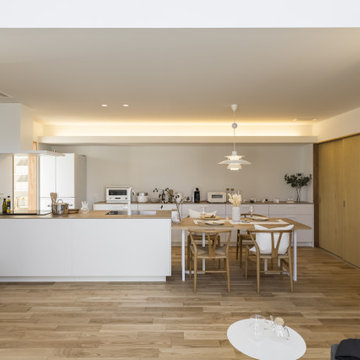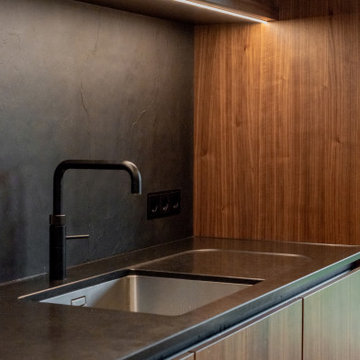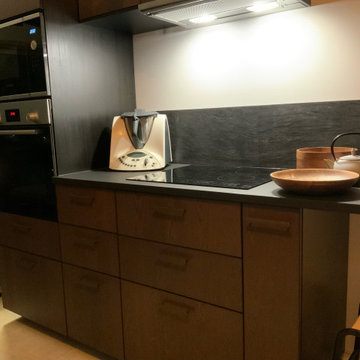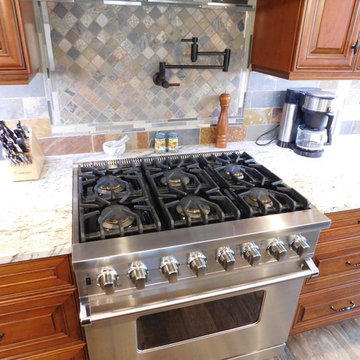Single-wall Kitchen with Slate Splashback Design Ideas
Refine by:
Budget
Sort by:Popular Today
101 - 120 of 200 photos
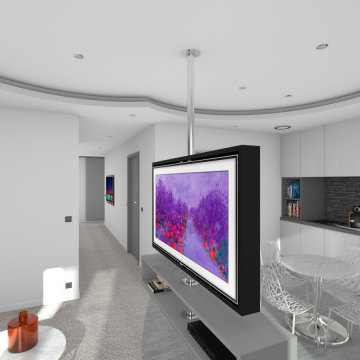
Cuisine linéaire et épurée. L'idée étant de masquer les éléments.
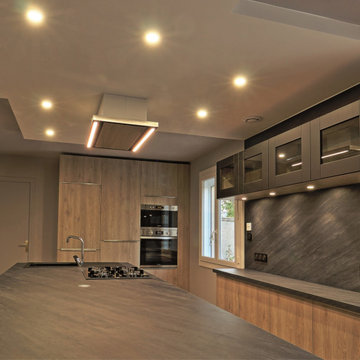
Cette cuisine est à la fois fonctionnelle, lumineuse et chaleureuse.
Le mélange bois et ardoise est très élégant.
Un panneau en ardoise situé à gauche de l'évier vient souligner l'espace cuisine.
Le faux plafond avec les spots intégrés efface complètement les traits de l'ancienne pièce et apporte beaucoup de luminosité.
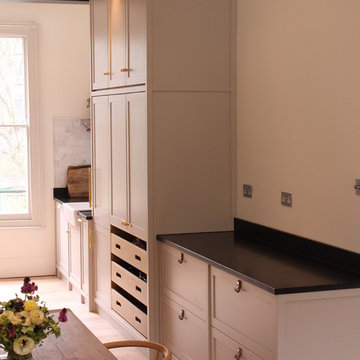
Stunning shaker kitchen in muted tones from Farrow and Ball with bespoke Oak internals and many bespoke features including a lovely larder cupboard with solid Oak spice racks and Ladder. A freestanding island unit marks the design with a fantastic polished concrete worktop.
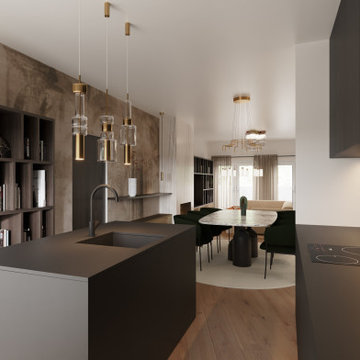
The proposed project for this apartment, located on the top floor of a building in the heart of Brussels, carefully combines materials, colours and light sources, giving the space a refined and sophisticated industrial style. Each piece of furniture, such as the custom-made bookshelves, the large glass and metal door leading to a more intimate space, the island and the bar corner as focal gathering point of the room, the extendable table and the large sofa delimiting the fireplace space, is designed to make the space unique. The new electric plan is one of the main elements of the project through which the living space is illuminated in every single part, giving those who live there a feeling of airiness and brightness. The pattern of visible lights on the ceiling is in harmony with the whole living and dining room, creating a perceptible spatial and visual continuity. The centrepiece of the living area is the wood and metal staircase, designed completely from start to finish in accordance with the spirit and style of the flat. The use and arrangement of the metal rods has not only a structural but also a decorative value. Each bedroom reflects the personalities of those who live in it; an intimate environment given by the green colour and the use of dark wood in the main room and a more playful and light space in the second room. All parts of the design have been realised in the desire to create a unique and beautiful environment, capable of enhancing the lives of those who live in it.
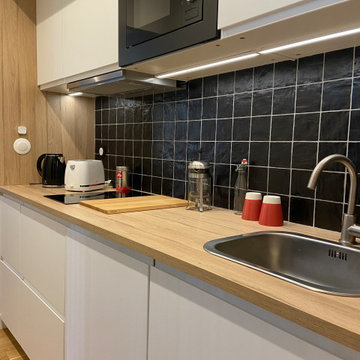
la cuisine blanche IKEA est équipée d'un évier un bac, plaque induction deux feux, un four micro-onde et d'un mini frigo intégré. La crédence en carrelage noir ardoise et le plan de travail stratifié bois prolongé en encadrement apportent chic et modernité.
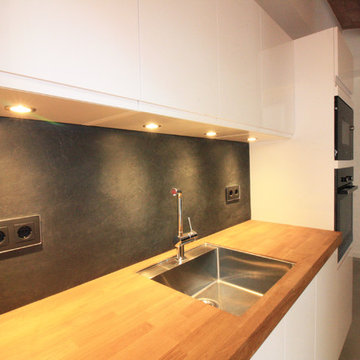
Detalles en Cocina: Encimera de roble maciza 6 cm de espesor y frontal de pizarra
Foto: CROMA Arquitectos Constructores, S.L
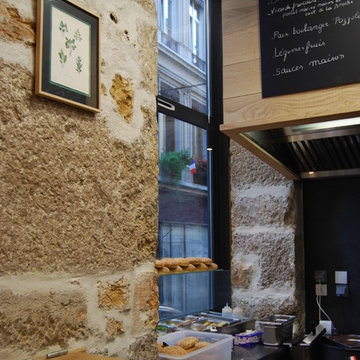
Cuisine ouverte avec un comptoir qui vient séparer l'espace préparation de l'espace public. Afin de rendre l'espace contemporain tout en gardant le charme du local, nous avons mixés les différents matériaux naturel et brute avec des couleurs chic et élégante.
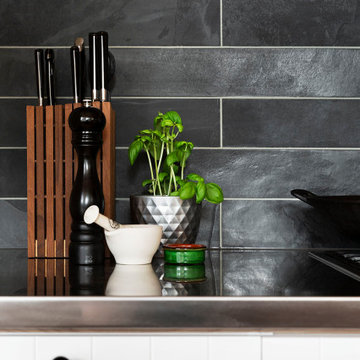
Details of slate as splash back, the material found on the island bench and bathroom tying spaces together
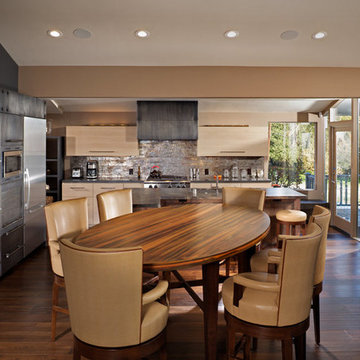
Drawing from a color palette found in the home's stunning riverfront location, the kitchen was transformed with finish details, including hard wood plank flooring, wood beams, stone and warm custom cabinetry that brought the outdoors inside. The dining table base and top were a custom design made to coordinate with the space.
Single-wall Kitchen with Slate Splashback Design Ideas
6
