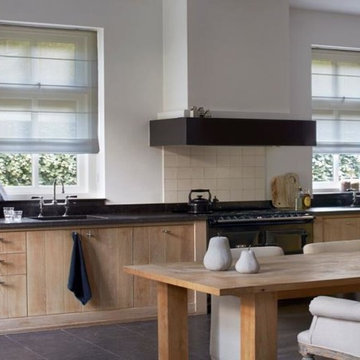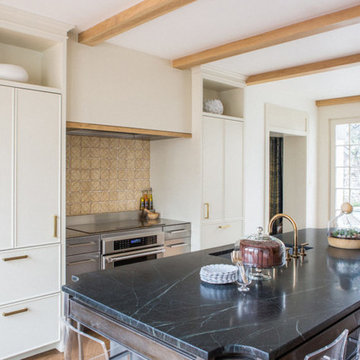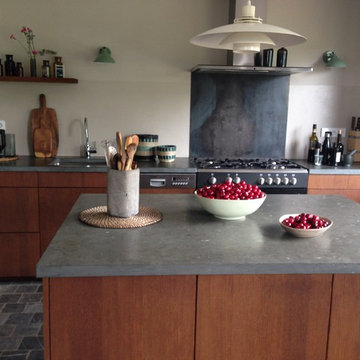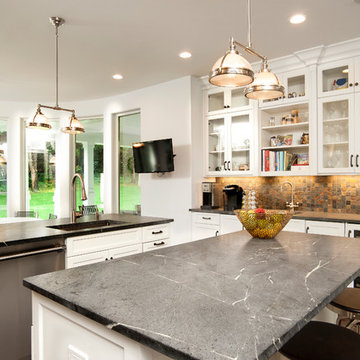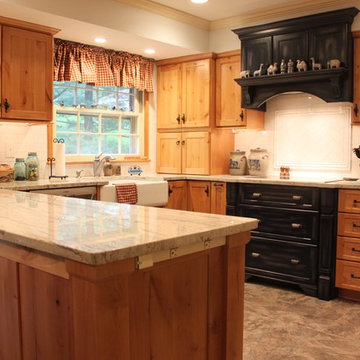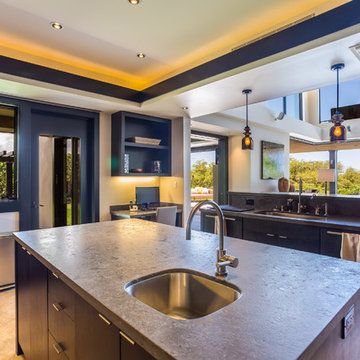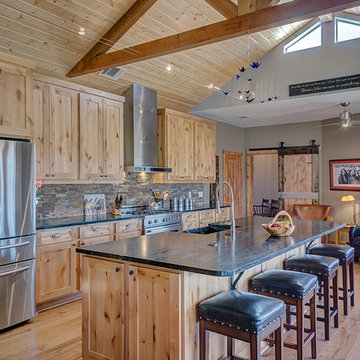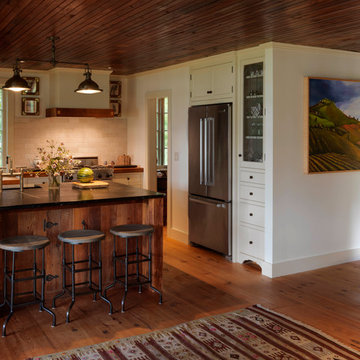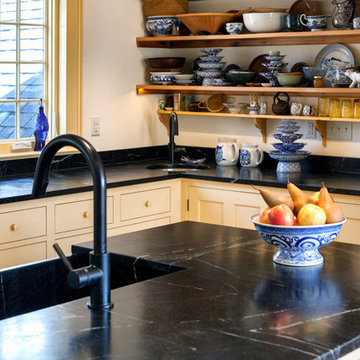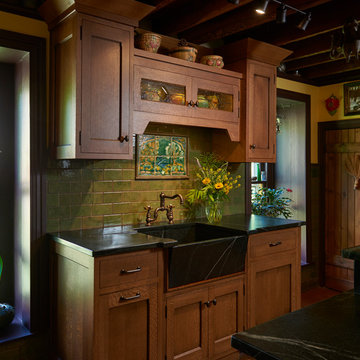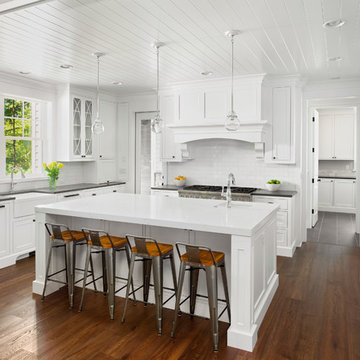Single-wall Kitchen with Soapstone Benchtops Design Ideas
Refine by:
Budget
Sort by:Popular Today
41 - 60 of 993 photos
Item 1 of 3
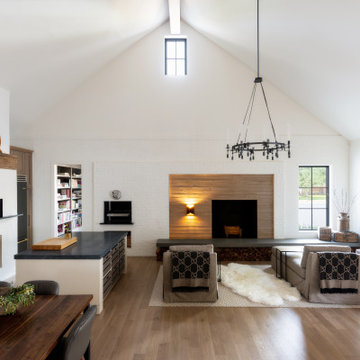
This new home was built on an old lot in Dallas, TX in the Preston Hollow neighborhood. The new home is a little over 5,600 sq.ft. and features an expansive great room and a professional chef’s kitchen. This 100% brick exterior home was built with full-foam encapsulation for maximum energy performance. There is an immaculate courtyard enclosed by a 9' brick wall keeping their spool (spa/pool) private. Electric infrared radiant patio heaters and patio fans and of course a fireplace keep the courtyard comfortable no matter what time of year. A custom king and a half bed was built with steps at the end of the bed, making it easy for their dog Roxy, to get up on the bed. There are electrical outlets in the back of the bathroom drawers and a TV mounted on the wall behind the tub for convenience. The bathroom also has a steam shower with a digital thermostatic valve. The kitchen has two of everything, as it should, being a commercial chef's kitchen! The stainless vent hood, flanked by floating wooden shelves, draws your eyes to the center of this immaculate kitchen full of Bluestar Commercial appliances. There is also a wall oven with a warming drawer, a brick pizza oven, and an indoor churrasco grill. There are two refrigerators, one on either end of the expansive kitchen wall, making everything convenient. There are two islands; one with casual dining bar stools, as well as a built-in dining table and another for prepping food. At the top of the stairs is a good size landing for storage and family photos. There are two bedrooms, each with its own bathroom, as well as a movie room. What makes this home so special is the Casita! It has its own entrance off the common breezeway to the main house and courtyard. There is a full kitchen, a living area, an ADA compliant full bath, and a comfortable king bedroom. It’s perfect for friends staying the weekend or in-laws staying for a month.
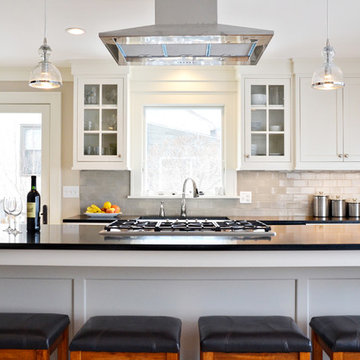
Who says neutral tile can't be beautiful? This kitchen features our handmade tile in Light Grey. The fireplace in the dining room complements the kitchen's backsplash in the exact same tile. It creates a truly clean, modern and beautiful space.
3"x6" Subway Tile - 815W Light Grey
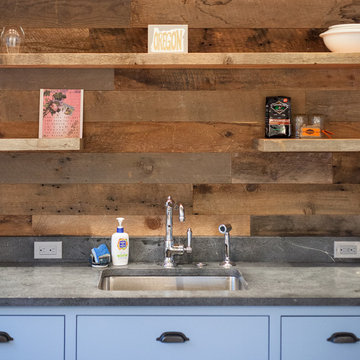
Charming farmhouse kitchen with gray countertops and blue inset cabinets is highlighted by a reclaimed wood feature wall and floating reclaimed wood shelves. The wood itself is salvaged from the original structure.
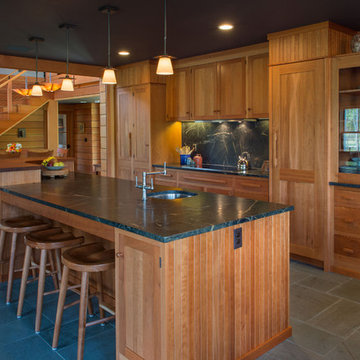
View of the kitchen from the breakfast area.
Photo by John W. Hession
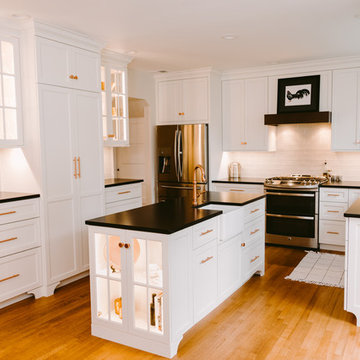
Transitional style custom kitchen in American University Park in NW Washington DC designed with custom cabinets and white subway tile. Copper metal and wood accents with copper cabinet pulls and knobs and copper kitchen faucets. 2 kitchen sinks with farmhouse sinks and one hidden sink with a wood butcher block counter insert. Custom hidden counter outlets and LED cabinet lighting and under cabinet lighting. Glass cabinet doors for decorative display and a large island with black soapstone counters.
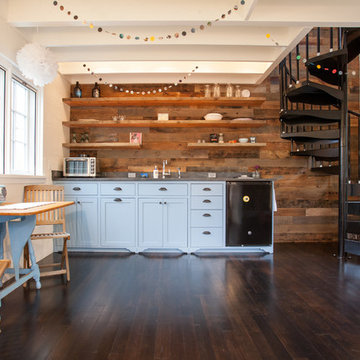
Painted White Reclaimed Wood wall paneling clads this guest space. In the kitchen, a reclaimed wood feature wall and floating reclaimed wood shelves were re-milled from wood pulled and re-used from the original structure. The open joists on the painted white ceiling give a feeling of extra head space and the natural wood textures provide warmth.
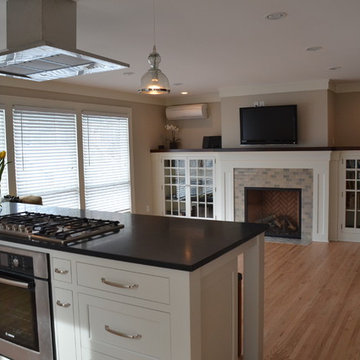
Who says neutral tile can't be beautiful? This kitchen features our handmade tile in Light Grey. The fireplace in the dining room complements the kitchen's backsplash in the exact same tile. It creates a truly clean, modern and beautiful space.
2"x4" Subway Tile - 815W Light Grey
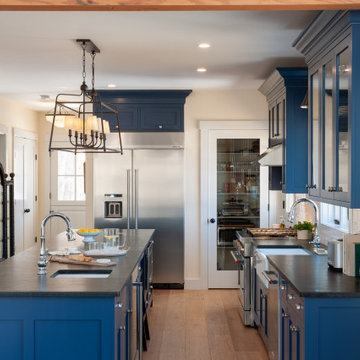
Kitchen design by Paul Dierkes, Architect featuring semi-custom Shaker-style cabinets with square inset face frame in Indigo Batik from the Crown Select line of Crown Point Cabinetry. Soapstone countertops, subway tile backsplash, wide-plank white oak flooring. Commercial-style stainless-steel appliances by KitchenAid.
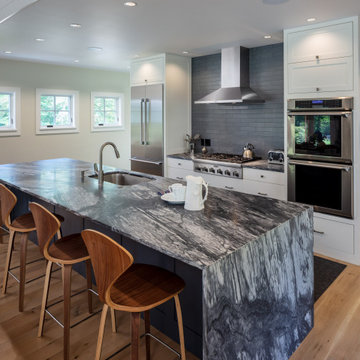
Kitchen, Pantry, Great Room /
Photographer: Robert Brewster Photography /
Architect: Matthew McGeorge, McGeorge Architecture Interiors
Single-wall Kitchen with Soapstone Benchtops Design Ideas
3
