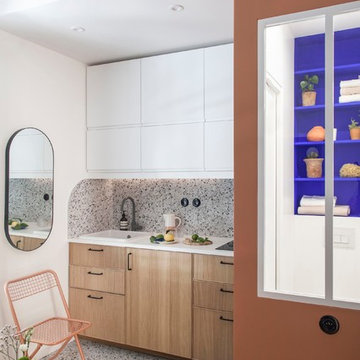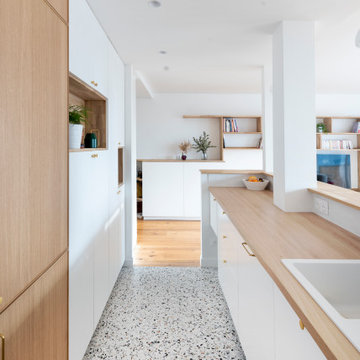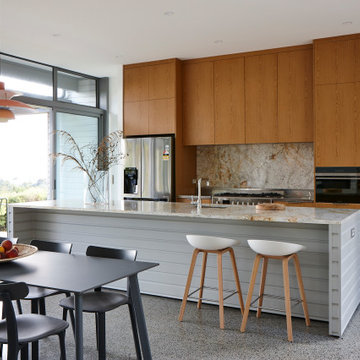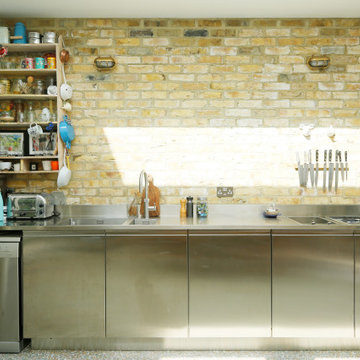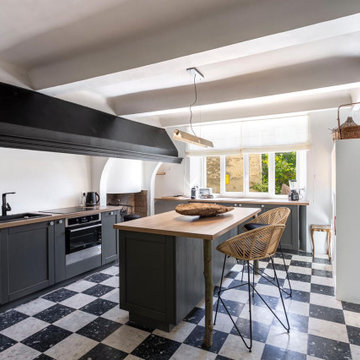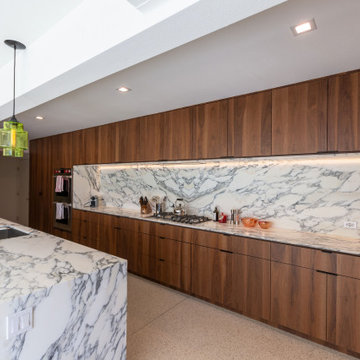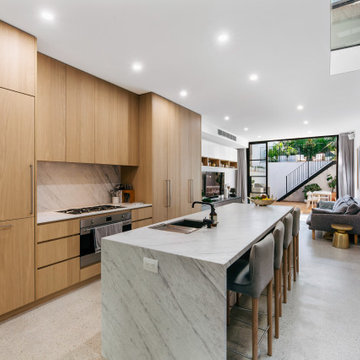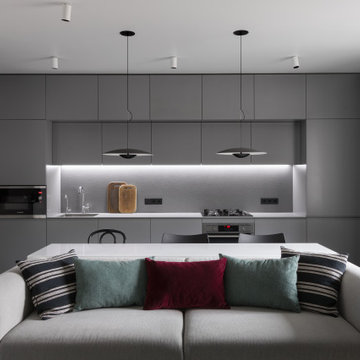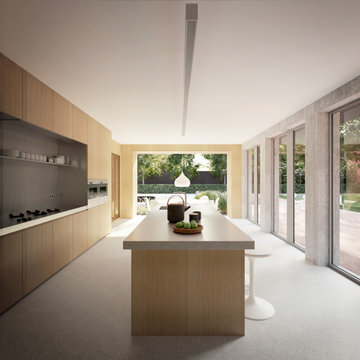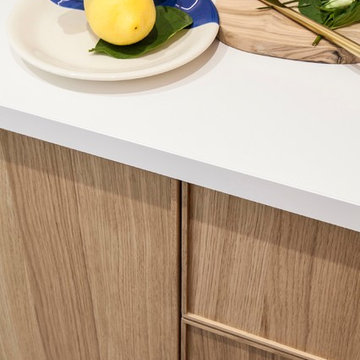Single-wall Kitchen with Terrazzo Floors Design Ideas
Refine by:
Budget
Sort by:Popular Today
41 - 60 of 268 photos
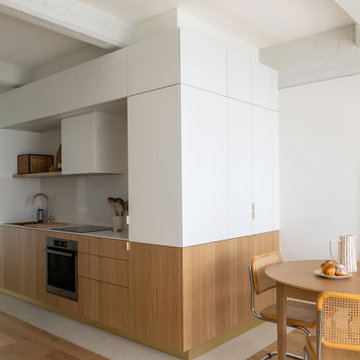
Cuisine ouverte, bois et blanc, plinthe laiton, plan de travail Hi-macs
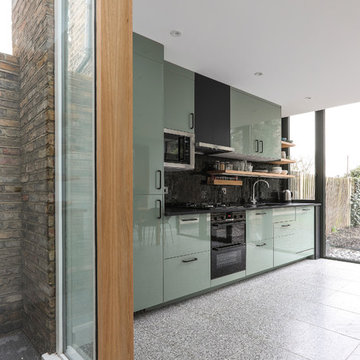
Alex Maguire Photography
One of the nicest thing that can happen as an architect is that a client returns to you because they enjoyed working with us so much the first time round. Having worked on the bathroom in 2016 we were recently asked to look at the kitchen and to advice as to how we could extend into the garden without completely invading the space. We wanted to be able to "sit in the kitchen and still be sitting in the garden".
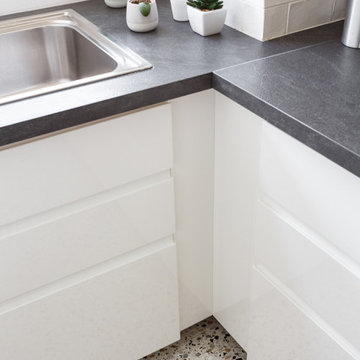
Un pied-à-terre fonctionnel à Paris
Ce projet a été réalisé pour des Clients normands qui souhaitaient un pied-à-terre parisien. L’objectif de cette rénovation totale était de rendre l’appartement fonctionnel, moderne et lumineux.
Pour le rendre fonctionnel, nos équipes ont énormément travaillé sur les rangements. Vous trouverez ainsi des menuiseries sur-mesure, qui se fondent dans le décor, dans la pièce à vivre et dans les chambres.
La couleur blanche, dominante, apporte une réelle touche de luminosité à tout l’appartement. Neutre, elle est une base idéale pour accueillir le mobilier divers des clients qui viennent colorer les pièces. Dans la salon, elle est ponctuée par des touches de bleu, la couleur ayant été choisie en référence au tableau qui trône au dessus du canapé.
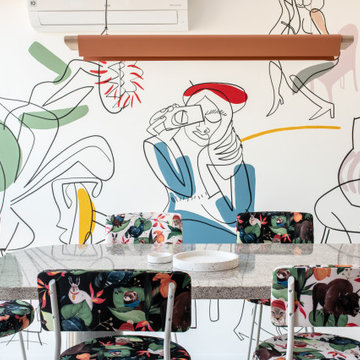
При реализации проекта мы изменили некоторые цветовые акценты на очень интересный оттенок кораллового 2019 года. Он одновременно и яркий, и не вызывающий, отлично сочетается как с серыми тонами, так и с ярким муралом на стене от Маши Ревы и принтом на обивке стульев от Йовы Ягер, разработанным совместно с художницей Настей Птичек в рамках социального проекта "Жили-Були". Хорошо, что хозяйка квартиры разделила нашу любовь к этим иллюстрациям, а также обладает ярким внутренним миром, потому что мы разыгрались не на шутку! В проекте дизайна этого не было, но, кажется, именно такие моменты создают особый дух. Кстати, на стене нарисованы владелица квартиры с друзьями!
Напольное покрытие в прихожей, на кухне в в гостиной зоне — покрытие Terazzo с вкраплениями в виде камушков кораллового и темно-зеленого цвета.
Основной связующей фишкой дизайна являются округленные формы, которые можно проследить во всех помещениях квартиры! Главная изюминка кухни — раковина и сушка, которые в любой момент можно закрыть (или спрятать) раздвижной системой!
Вся зона готовки вынесена на островок со столешницей из кварца — там плита и вытяжка над ней. Остров плавно переходит в обеденную зону с барными стульями от украинских дизайнеров. Кстати, освещение по всей квартире также преимущественно полностью от украинского производителя Fild! Стандартные белые оконные рамы мы решили разнообразить откосами того самого необычного кораллового оттенка. Окна как будто выступают за пределы квартиры за счет этих самых откосов.
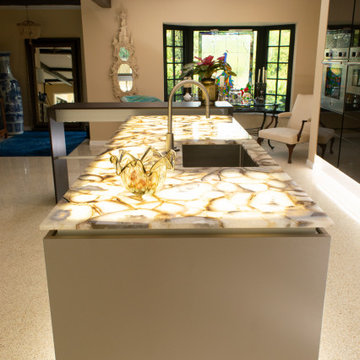
Poggenpohl kitchen with Bertazzoni appliances and integrated Liebherr fridge/freezer. Backlit Agate countertop and Wenge bar
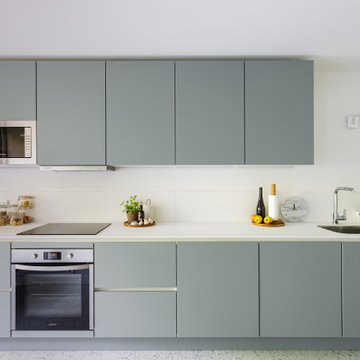
Un appartement parisien fraîchement rénové qui prouve qu'on peut allier fonctionnalité, simplicité et esthétisme. On appréciera la douce atmosphère de l'appartement grâce aux tons pastels qu'on retrouve dans la majorité des pièces. Notre coup de cœur : la cuisine, élégante et originale, nichée derrière une jolie verrière.
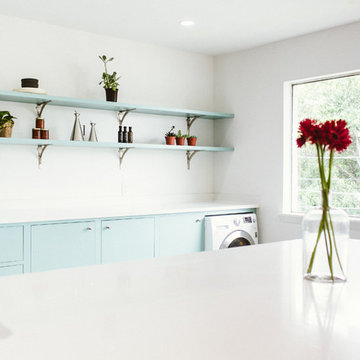
A midcentury 24 unit condominium and apartment complex on the historical Governor's Mansion tract is restored to pristine condition. Focusing on compact urban life, each unit optimizes space, material, and utility to shape modern low-impact living spaces.
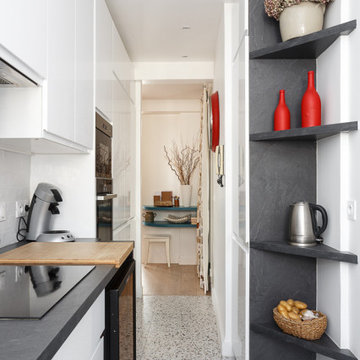
Un pied-à-terre fonctionnel à Paris
Ce projet a été réalisé pour des Clients normands qui souhaitaient un pied-à-terre parisien. L’objectif de cette rénovation totale était de rendre l’appartement fonctionnel, moderne et lumineux.
Pour le rendre fonctionnel, nos équipes ont énormément travaillé sur les rangements. Vous trouverez ainsi des menuiseries sur-mesure, qui se fondent dans le décor, dans la pièce à vivre et dans les chambres.
La couleur blanche, dominante, apporte une réelle touche de luminosité à tout l’appartement. Neutre, elle est une base idéale pour accueillir le mobilier divers des clients qui viennent colorer les pièces. Dans la salon, elle est ponctuée par des touches de bleu, la couleur ayant été choisie en référence au tableau qui trône au dessus du canapé.
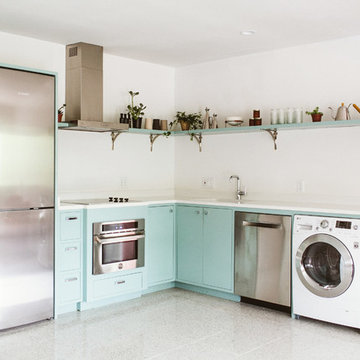
A midcentury 24 unit condominium and apartment complex on the historical Governor's Mansion tract is restored to pristine condition. Focusing on compact urban life, each unit optimizes space, material, and utility to shape modern low-impact living spaces.
Single-wall Kitchen with Terrazzo Floors Design Ideas
3
