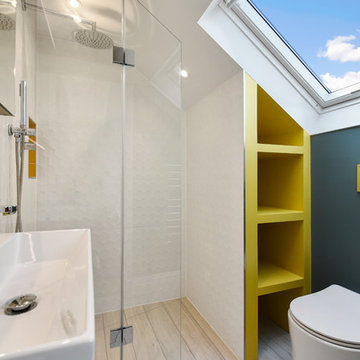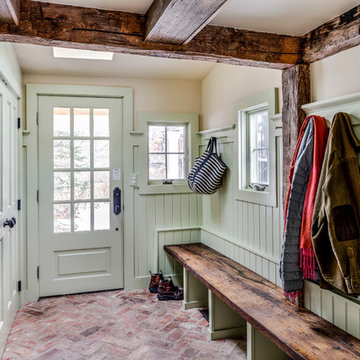Skylight Ideas & Photos

Light and airy contemporary kitchen with minimalist features. The large, stone clad island and expansive skylight hero the space.
Find the right local pro for your project

The natural light highlights the patina of green hand-glazed tiles, concrete bath and hanging plants

Lucente Ambrato Circle Mosaic, Style Plain White (walls/bench), Silver Marble (floor), Kat Alves Photography

TEAM:
Architect: LDa Architecture & Interiors
Builder (Kitchen/ Mudroom Addition): Shanks Engineering & Construction
Builder (Master Suite Addition): Hampden Design
Photographer: Greg Premru
Skylight Ideas & Photos

An expansive traditional master bath featuring cararra marble, a vintage soaking tub, a 7' walk in shower, polished nickel fixtures, pental quartz, and a custom walk in closet
1

































