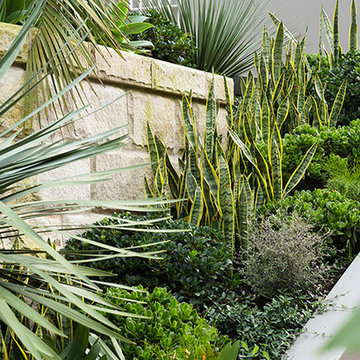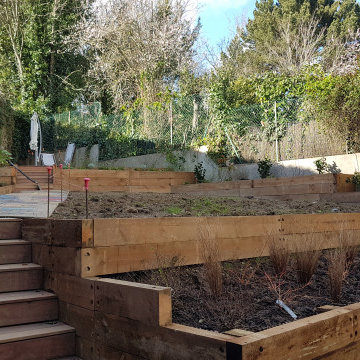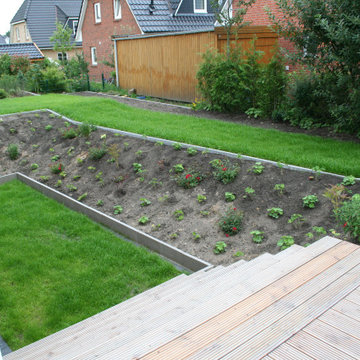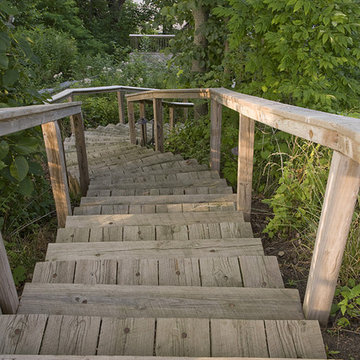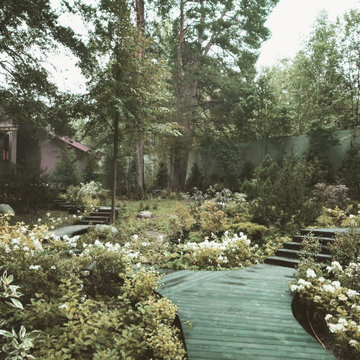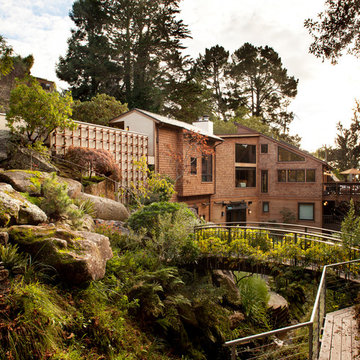Sloped Garden Design Ideas with Decking
Refine by:
Budget
Sort by:Popular Today
1 - 20 of 325 photos
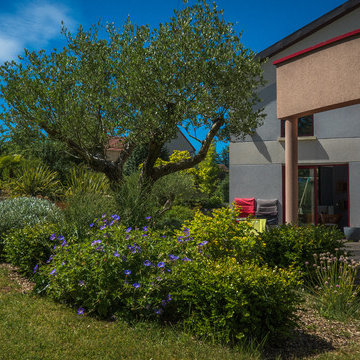
maison d'architecte avec terrasse en bois.jardin sur 2 niveaux avec talus et mur de soutènement.
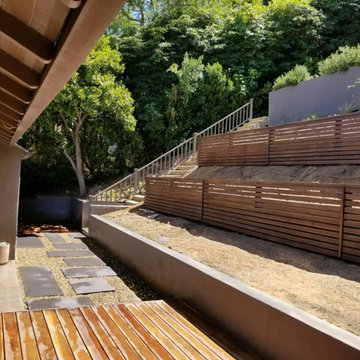
New hardscape floor with gravel, deck and colored concrete pavers. Steep back slope after. Pressure treated wood retaining walls to terrace the space and redwood clad facing and cap.
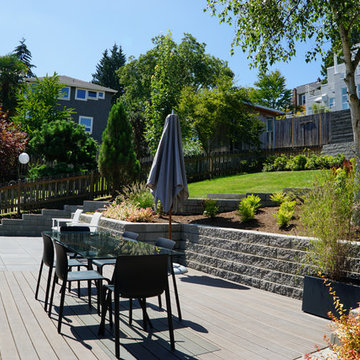
At grade Composite Aztec Decking using a hidden fasteners so no screws are showing. Block Retaining wall and at grade 24x24 pavers to deck.
This is a permitted project in an Environmentally Critical Area of Seattle. Full survey and geotechnical reports were needed as well as changes to the best management practices during install.
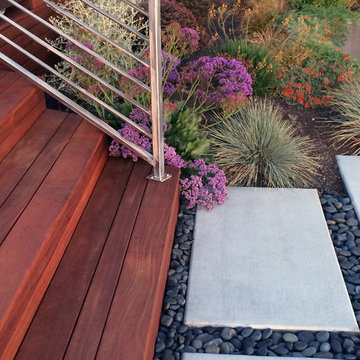
Lagoon-side property in the Bel Marin Keys, Novato, CA. Entertaining and enjoying the views were a primary design goal for this project. The project includes a large camaru deck with built-in seating. The concrete steps and pavers lead down to the water's edge. I included a sunken patio on one side and a beautiful Buddha statue on the other, surrounded by succulents and other low-water, contemporary plantings. The plant medley includes Sea Lavender, Blue Oat Grass, Bulbine - Snake plant, Parrot's Beak and others.
Photo: © Eileen Kelly, Dig Your Garden Landscape Design. Design Eileen Kelly
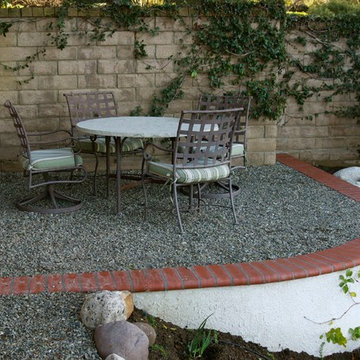
Photo by Bragar Landscaping. I designed this patio at the top of the hillside. I chose to use a permeable type of patio surface, allowing water to percolate into the soil below the patio. Please notice my curved garden wall and the way the bull nose brick follow the curve. My masonry usually has curves and I have developed a few methods to insure the curves are nearly perfect. In addition I construct wood structures such as patio covers, trellises, gates, and garden dividers.
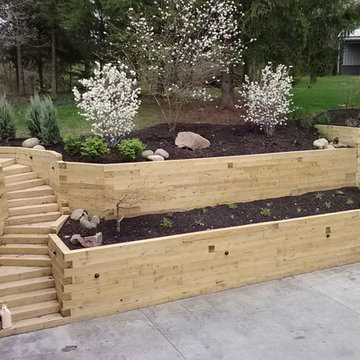
Intimate Spaces turns unusable area into functional and beautiful spaces.
Over 380 landscape timbers were used on this project.
Retaining walls don't have to be ugly!
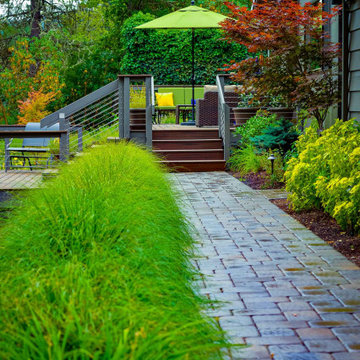
Entry overgrown with massive juniper was scraped and regraded to create a multi-level deck with concrete paver entry pathway.
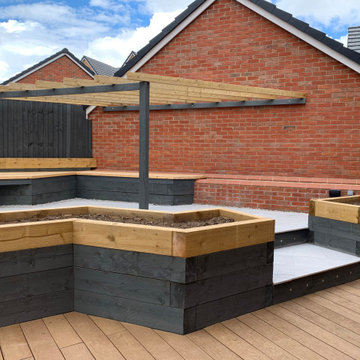
Matching the lines and angles of existing structures helped create a natural framework for dividing the space
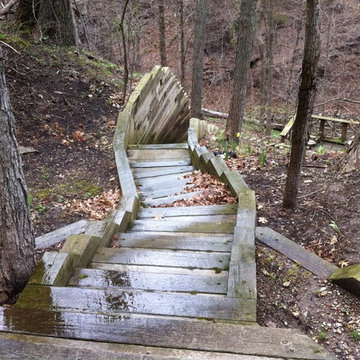
handcrafted stairway is kept together by railroad ties and nails. pathway allows beach access and erosion control in this large ravine.
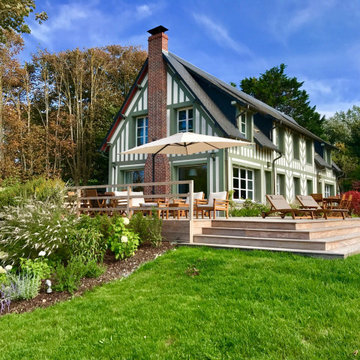
Création complète d'un jardin en bord de mer
Une terrasse en bois exotique entouré de massif et desservant le gazon offre une vue exceptionnelle sur la mer.
Une ambiance cosy ou il fait bon vivre
Les massifs sont fleuris, structurés et résistant au bord de mer : Teucrium, Perovskia, Griselina, ...
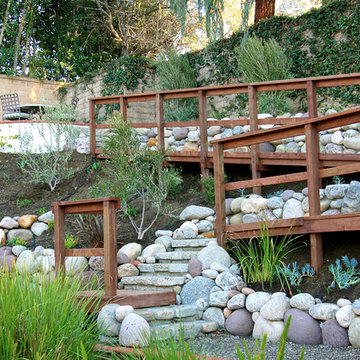
A gravel path leading to broken concrete steps, a landing, board walk and terminating at a crushed rock patio at the top of the hill. Notice the boulder garden walls used to form terraces. The plantings are drought tolerant.
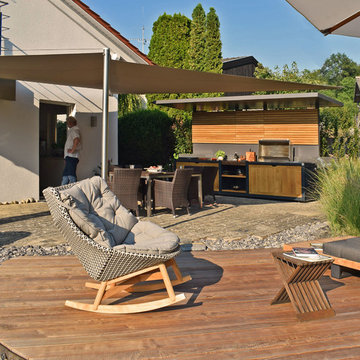
Das Zusammenspiel von Outdoorküche, Holzterrasse mit Lounge-Möbeln und Essterrasse.
Das Sonnensegel bietet in der exponierten Lage eine angenehme Beschattung.
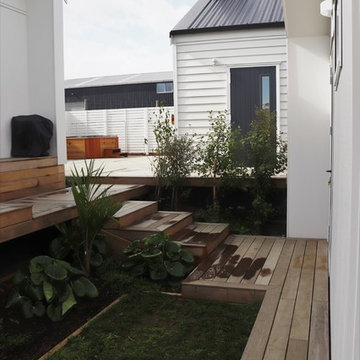
In the countryside not far from a popular west coast beach, this inter-generational family home is comprised of a main residence and three small individual buildings as the secondary residence. Following the strong lines of the architecture, and using the buildings as shelter from the wind, we designed a stepped fence to create an enclosed outdoor living area, linking a series of courtyards and decks together to manage the level changes of the site. While each small building has its own intimate outdoor space, these spaces combine to connect the three buildings into a whole home, providing space for the extended family to gather. The courtyards also incorporate a spa pool, barbeque, clothesline and utility area and outdoor shower for the grandchildren after those sandy visits to the beach.Referencing the colours of scandinavian coastal country homes, each of the three entry gates was painted a different feature colour, making it easy to guide guests and other visitors to the appropriate entrance. This palette was then repeated through the plantings and outdoor furnishings used. The plants chosen also incorporate a selection of New Zealand natives suitable to the site, a number of edible plants, and a selection of 'old favourites' that the clients had loved from their past gardens in Christchurch ... including photinia 'red robin', flowering cherry trees, wisteria and Compassion climbing roses.Outside of the protected courtyard, planting is minimal to allow the beautiful view over the wetland and wider landscape to capture full attention.This garden is still under development, the lawns are developing well and the next round of planting is about to begin.
Photos : Dee McQuillan
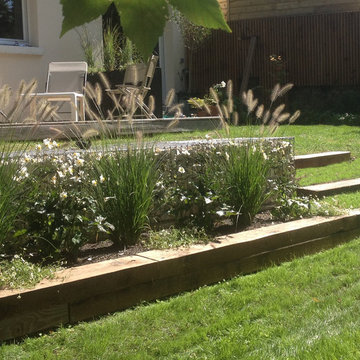
Création d'un parterre filant dans le prolongement des marches, adossé à un muret de gabions permettant de retenir la terre. L'engazonnement est réalisé par semis.
Sloped Garden Design Ideas with Decking
1
