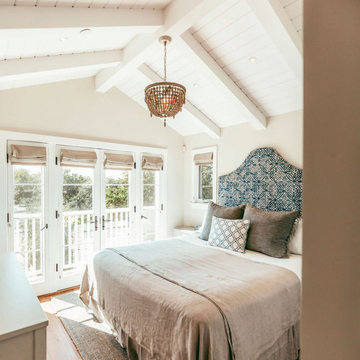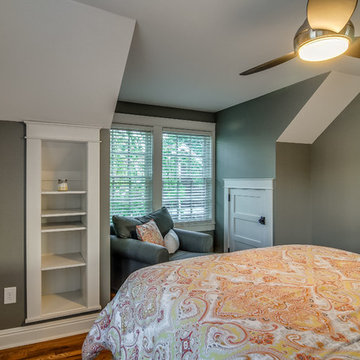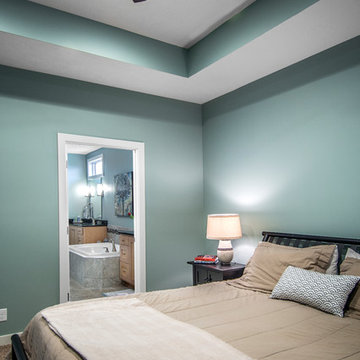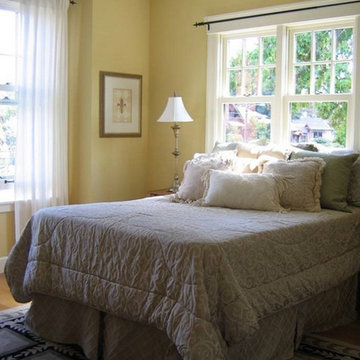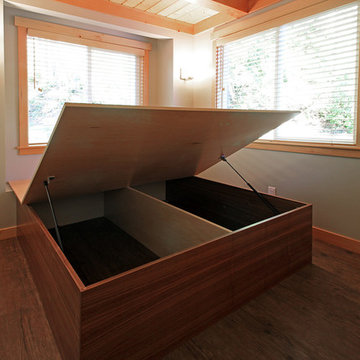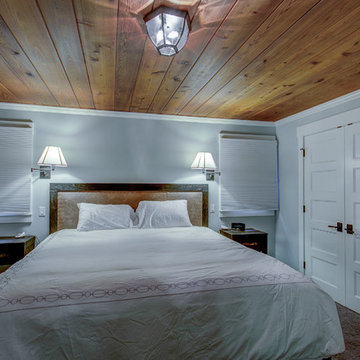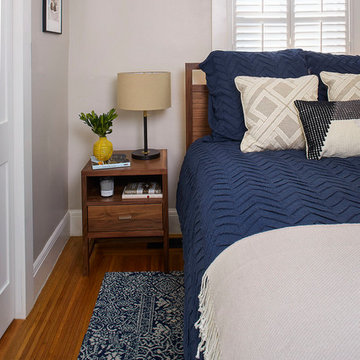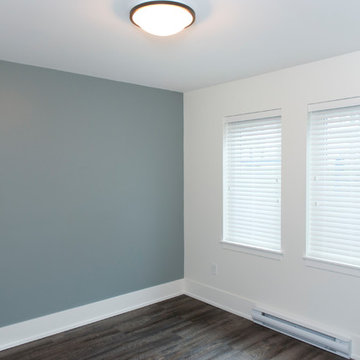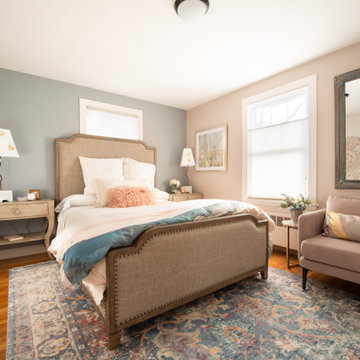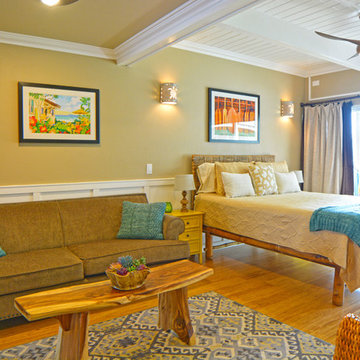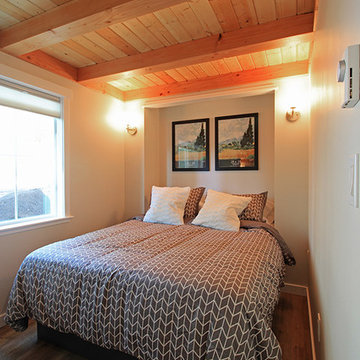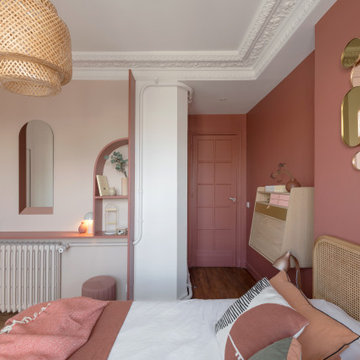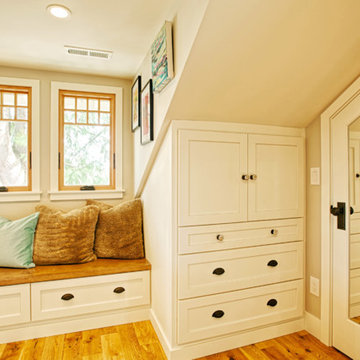Small Arts and Crafts Bedroom Design Ideas
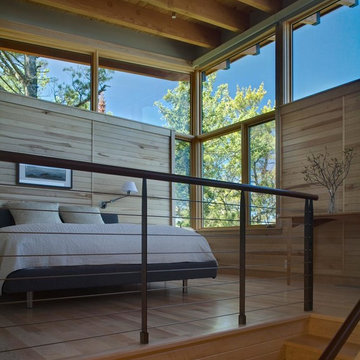
Architect Name: Nils Finne
Architecture Firm: FINNE Architects
The Eagle Harbor Cabin is located on a wooded waterfront property on Lake Superior, at the northerly edge of Michigan’s Upper Peninsula. The 2,000 SF cabin cantilevers out toward the water with a 40-ft. long glass wall facing the spectacular beauty of the lake. The cabin is composed of two simple volumes: a large open living/dining/kitchen space with an open timber ceiling structure and a 2-story “bedroom tower,” with the kids’ bedroom on the ground floor and the parents’ bedroom stacked above.
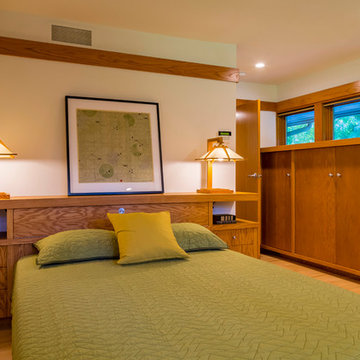
This built in storage headboard was added in the master to match an original one in the guest bedroom.
Interior Designer: Ruth Johnson Interiors
Photographer: Modern House Productions
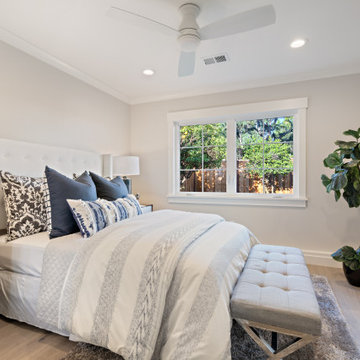
2019 -- Complete re-design and re-build of this 1,600 square foot home including a brand new 600 square foot Guest House located in the Willow Glen neighborhood of San Jose, CA.
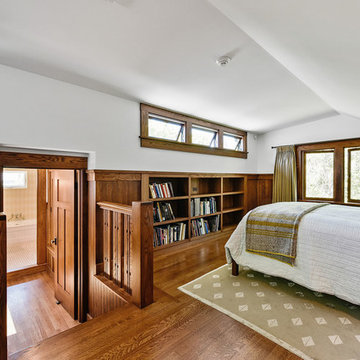
Updating historic John Hudson Thomas-designed Berkeley bungalow to modern code. Remodel designed by Lorin Hill, Architect included adding an interior stair to provide access to new second-story bedroom with ensuite bath. Main floor renovation included new kitchen, bath as well as bringing all services up to code. Project involved extensive use of traditional materials and craftsmanship.
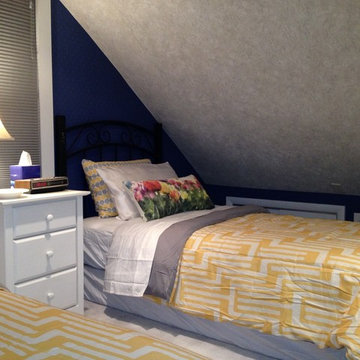
This remodel completely restructured the space, extending the walls into the attic space, building in storage, rebuilding the walls and floors, installing installation and new windows, etc. www.aivadecor.com
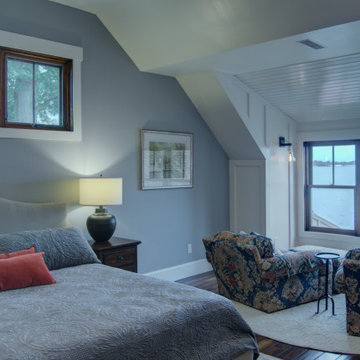
This home is a small cottage that used to be a ranch. We remodeled the entire first floor and added a second floor above.
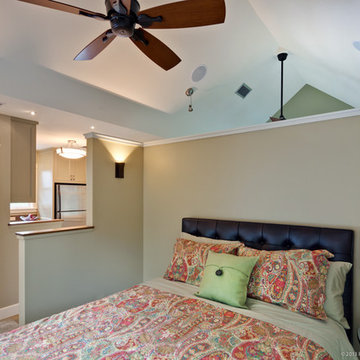
Bedroom in detached garage apartment.
Photographer: Patrick Wong, Atelier Wong
Small Arts and Crafts Bedroom Design Ideas
1
