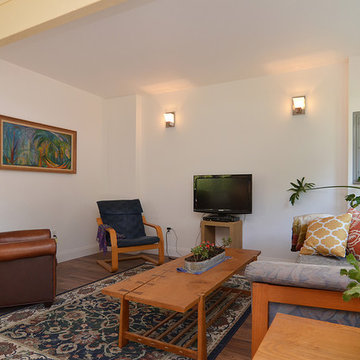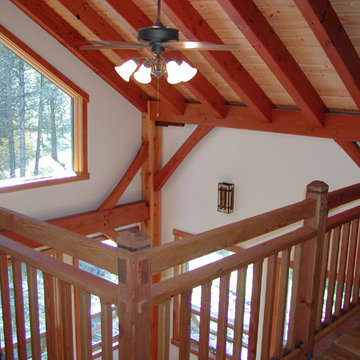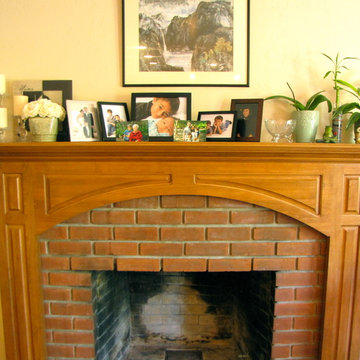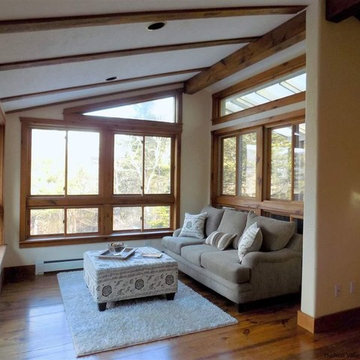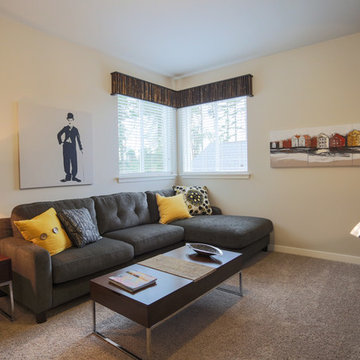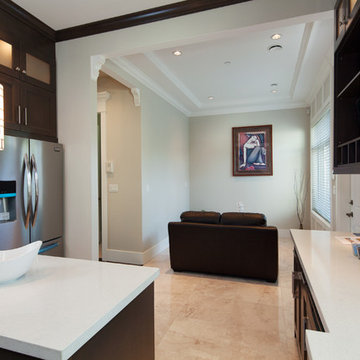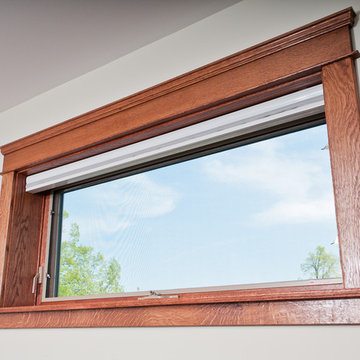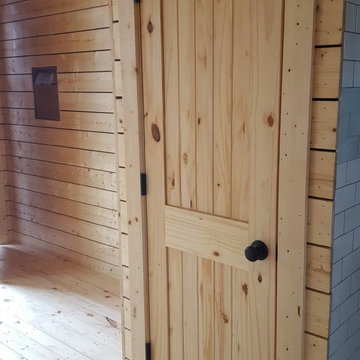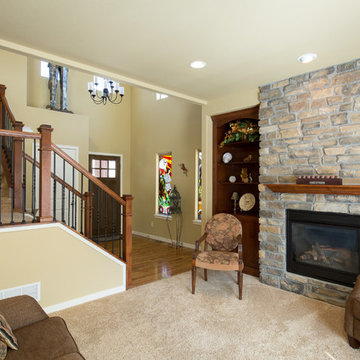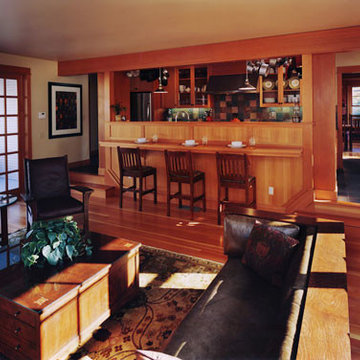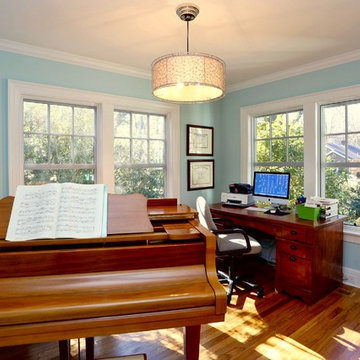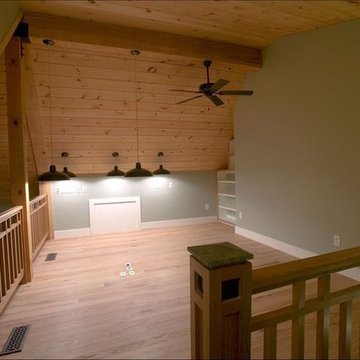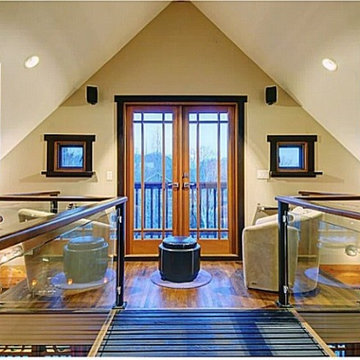Small Arts and Crafts Family Room Design Photos
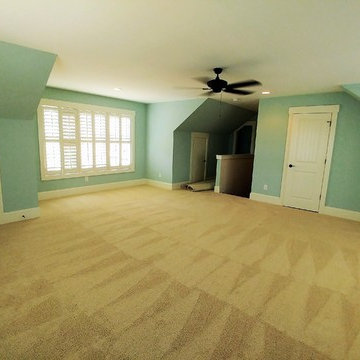
Mark Ballard
A bonus room above garage offers a bath, storage, and flex space
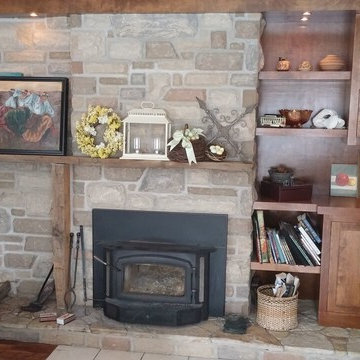
Cabinets to add function and some flair to a beautiful stone fireplace
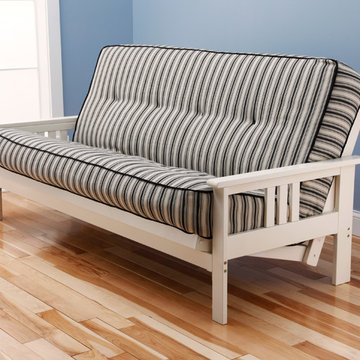
With plush padding, a casual and relaxed design and a generous seat, the Monterey Futon is a convertible bed your relatives won't mind using. This Futon's sturdy wooden frame is happy to help you off your feet as you relax propped up against its mission style arms. This Futon merges fashion and function to bring double the benefit to your home.
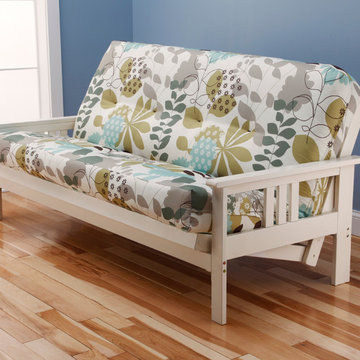
With plush padding, a casual and relaxed design and a generous seat, the Monterey Futon is a convertible bed your relatives won't mind using. This Futon's sturdy wooden frame is happy to help you off your feet as you relax propped up against its mission style arms. This Futon merges fashion and function to bring double the benefit to your home.
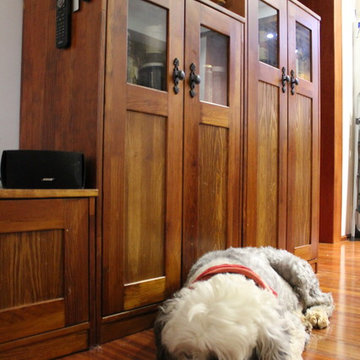
As an extension to the open-kitchen, this pantry was added. Teas, and alcohol are kept here, as they are used to also serve guests, in the living-space.
The doorway are custom-made, with 5 inch trim and solid wood door.
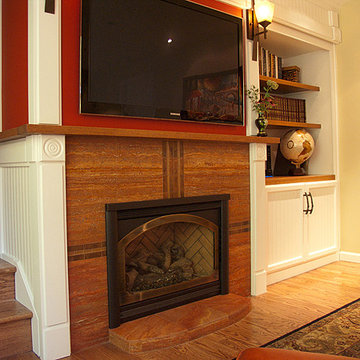
This was originally just a normal brick fireplace dissconnected from an existing wood bookcase that created separation between family room and stairwell. It now reads as a 3D entertainment unit by simply artfully adding millwork to create unity and craftsmanship along the front and end of the divider wall.
Paint, Finishes, Design & Photo:
Renee Adsitt / ColorWhiz Architectural Color Consulting
Contractor: Michael Carlin
Small Arts and Crafts Family Room Design Photos
7
