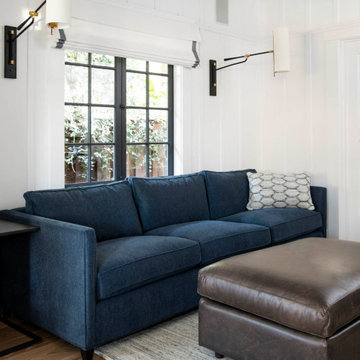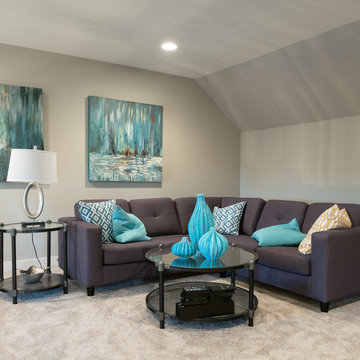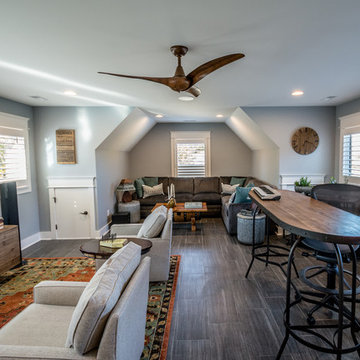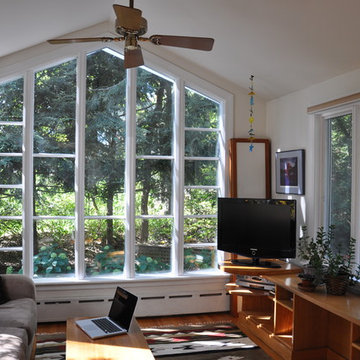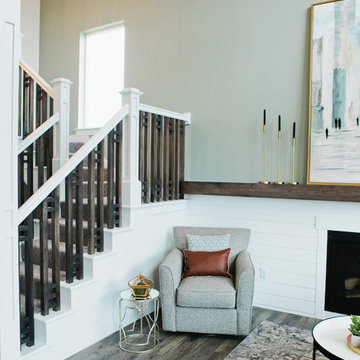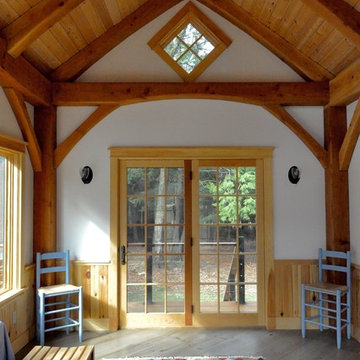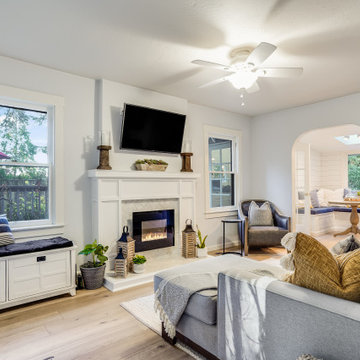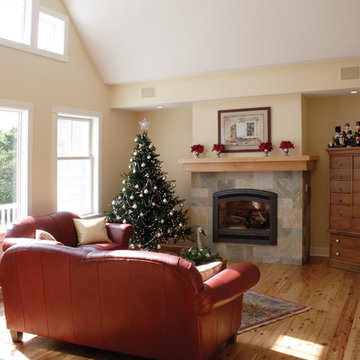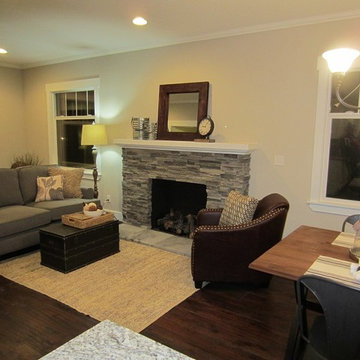Small Arts and Crafts Family Room Design Photos
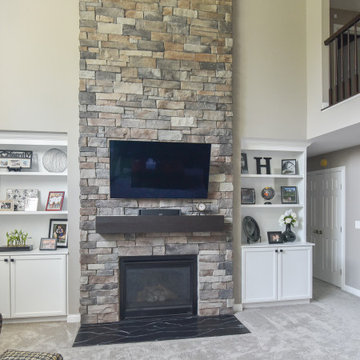
This project took place in Hebron Kentucky. The idea was to remove the dated colonial style trim that was surrounding the fireplace in order to create a more classic/craftsman style with dry stack stone, a rough sawn cedar mantle, and two built in bookcases on either side of the fireplace.
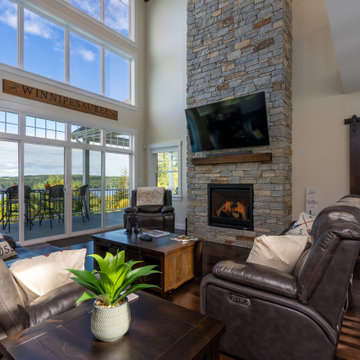
A view from the Kitchen into the living and family room space, complete with a large stone veneer gas fireplace and large sliders and windows with lakeside views. A barn door leads into the master suite.
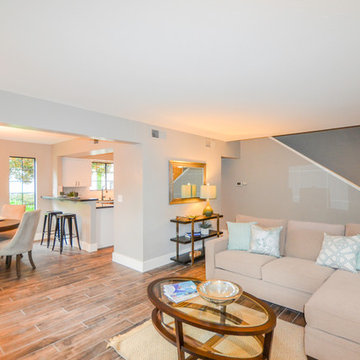
Family room looking into nook and kitchen, hardwood floor tile with tall baseboard and lots of natural light.
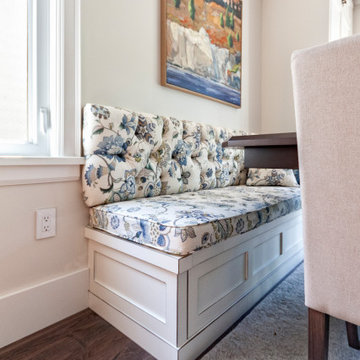
A small, but well-appointed eating nook off the kitchen gets great light from the large rear windows. Outfitted with beautiful William Morris fabric brings a warm and inviting botanical theme to the space in cool hues of blue and cream.
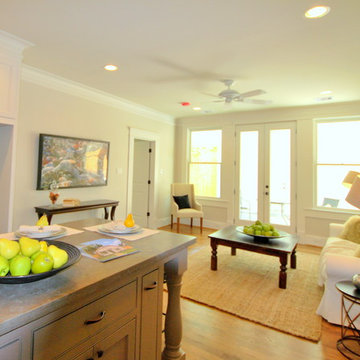
Family room vacant home staging provided by AD home
autumn dunn
autumn dunn interiors
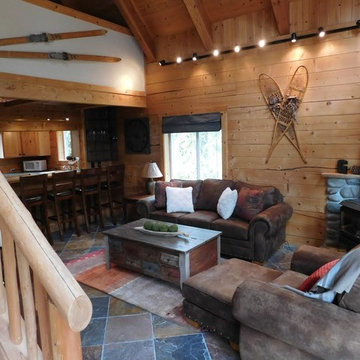
For this project we did a small bathroom/mud room remodel and main floor bathroom remodel along with an Interior Design Service at - Hyak Ski Cabin.
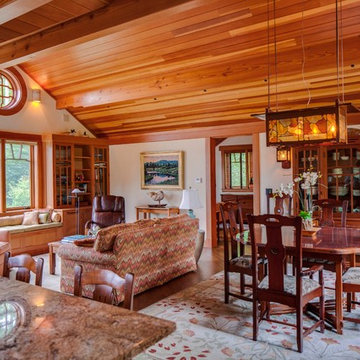
Douglass Fir beams, vertical grain Douglas Fir ceiling, trim. and cabinets. Custom reproduction Craftsmen lighting fixtures by John Hamm (www.hammstudios.com)
Custom Dining furniture by Phi Home Designs
Brian Vanden Brink Photographer
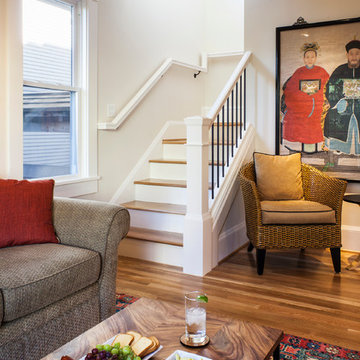
Craftsman style house opens up for better connection and more contemporary living. Removing a wall between the kitchen and dinning room and reconfiguring the stair layout allowed for more usable space and better circulation through the home. The double dormer addition upstairs allowed for a true Master Suite, complete with steam shower!
Photo: Pete Eckert
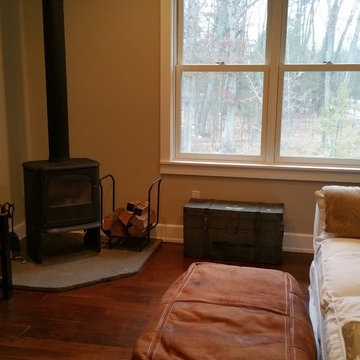
Media room with wood stove and custom hardwood walnut radiant heated floors, custom trim
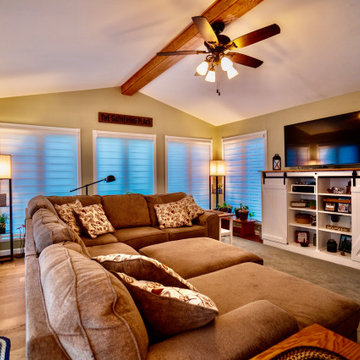
An addition we added to double the size of this family's current family room. The seven 60" windows installed helped bring in more natural light into the home, while also aiding in creating a cozy space.
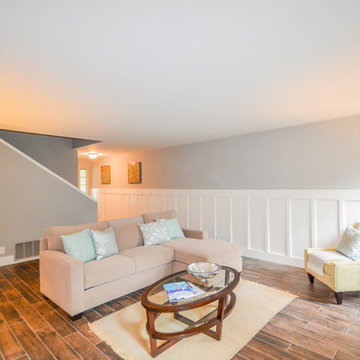
Family room with wainscoting on the walls, hardwood floor tile and a subway tile fireplace surround.
Small Arts and Crafts Family Room Design Photos
3
