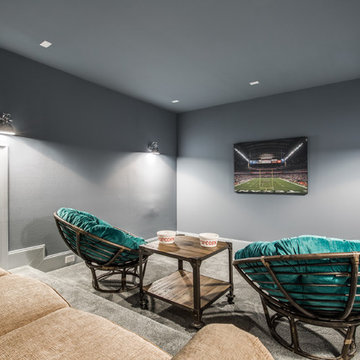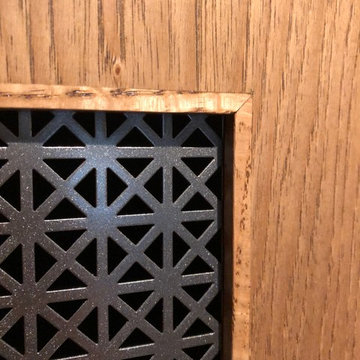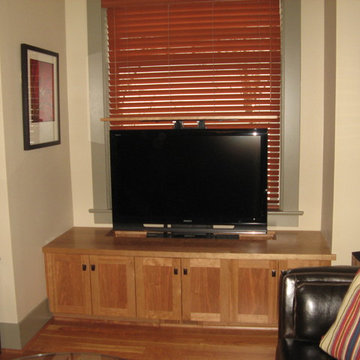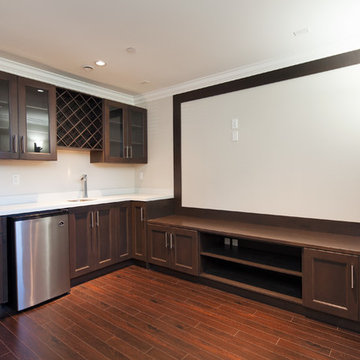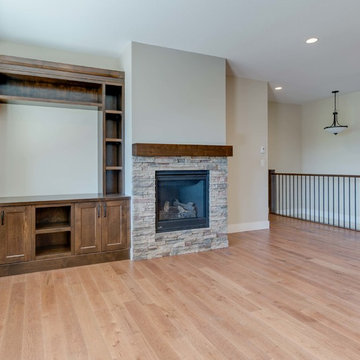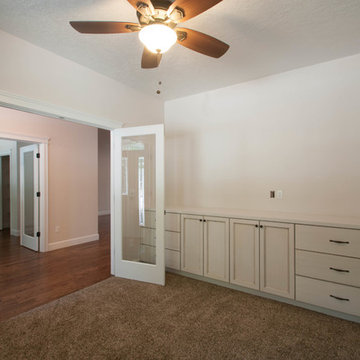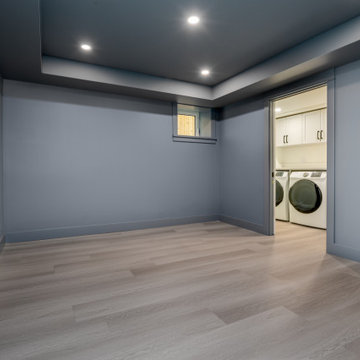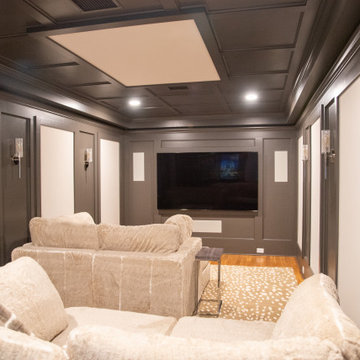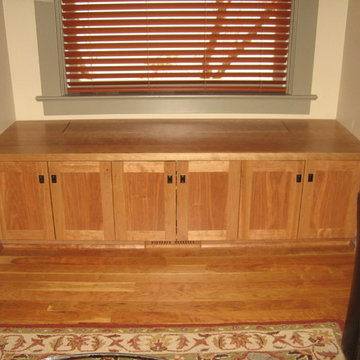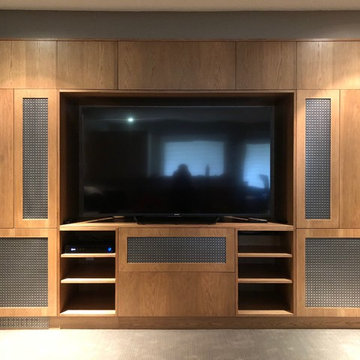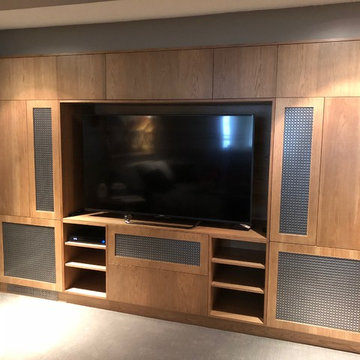Small Arts and Crafts Home Theatre Design Photos
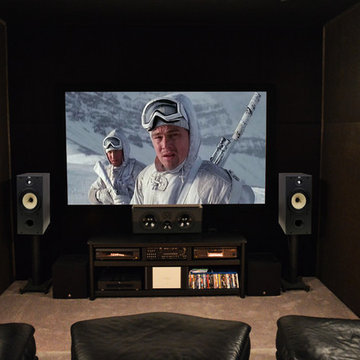
The hidden home theater is cozy, but the interior dimensions were designed using the 'Golden Room' acoustical dimensions. Specific acoustic treatments were applied to all of the interior surfaces. The result was sound that rivals any commercial cinema and an experience the homeowner enjoys weekly.
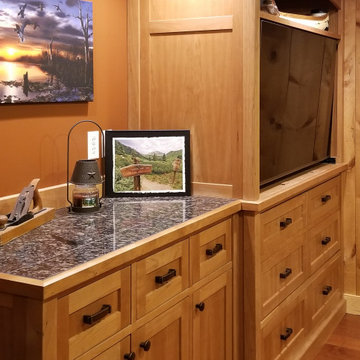
Custom cherry entertainment cabinet with Shaker inset doors and drawers. The entire cabinet closes down to hide the TV and all components when entertaining. Lower area opens to reveal all the components and a large drawer for video game and movie storage.
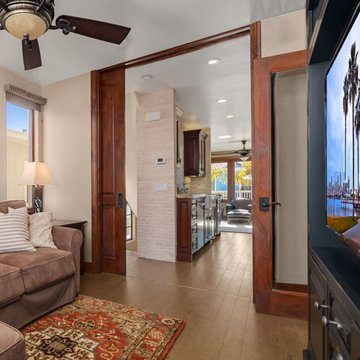
Second floor home theater. Full-height wood pocket doors keep space open while providing acoustic privacy when necessary. Doors also allow the space to have a secondary function as a bedroom suite.
Photo by homeowner
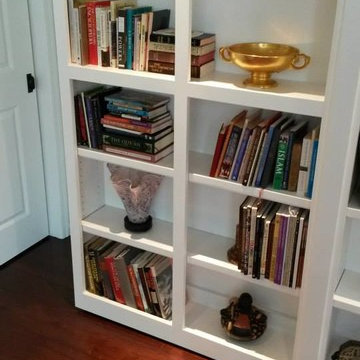
The shelves on the Library Wall Bed are deep and strong, able to hold a large number of items for decoration and storage.
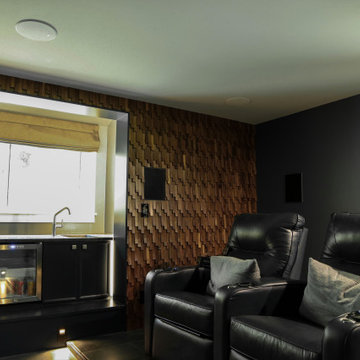
As per the client’s request, we turned the basement into a media room that features an upscale walnut wave tile paneling. We also added concealed wall and step lights which adds to the home theater vibe of the room.
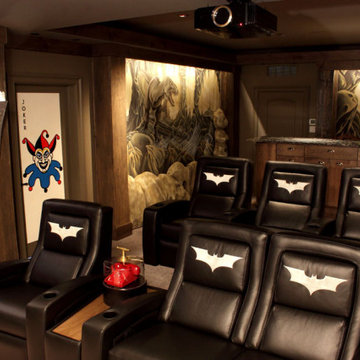
Transitional Architectural Theatre Lighting & Interior Design
This Batman themed theater was not part of the original theater plans. I was hired by the owners to do lighting design for their new construction home. In my first preliminary lighting plan presentation the husband expressed his passion for a Batman themed theater and showed me an image of a Batman themed theater he liked. Which he followed up to say it was out of his budget.
I was hired for lighting design. What the owners did not know was that I have an interior design degree. I asked what amount he was willing to spend for a Batman themed theatre. I knew I could design the theatre for a quarter of the cost of the theatre he had shown me. I felt comfortable saying I could design lighting and interiors for the theatre within their budget.
I proceeded with bringing in my team of artists to review the images of his Batman comic magazine collection that had to be in the theater: Batcave, Wayne Manor, Lincoln Penney, Bat phone and the Joker.
As the images indicate, we succeeded in designing and installing the Batman themed theatre to meet the client's criteria.
At the owner’s request: Linear LEDs lit the Batcave faux wall murals of stone and Wayne Manor aged wood columns, custom crystal wall sconces, and a library with a life size Batman costume hidden behind a false bookcase. A false wooden window with a Gotham City Mural of the Bat signal were revealed by using ultraviolet black lights.
It was a fun project but could not have been accomplished without a team of excellent artists, building contractors, A.V. control company, millwork fabricators and electricians.
Lighting Designer: John Rogers Design
Interior Design Concept & Millwork Design: John Rogers Design
Faux stone and murals Artist: Robin Tucker
Builder: Richard Harp Homes https://www.richardharphomes.com
A.V. Company:
Electrical:
Photographer: John Watson
Published
AY Magazine
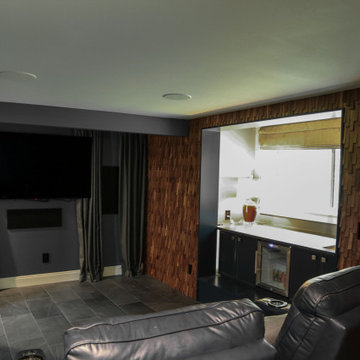
As per the client’s request, we turned the basement into a media room that features an upscale walnut wave tile paneling. We also added concealed wall and step lights which adds to the home theater vibe of the room.
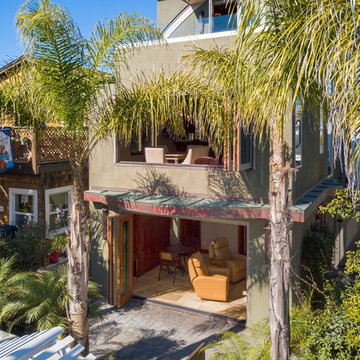
First Floor walk-out media room with Murphy bed, La Cantina full-width sliding door to ground floor patio, copper detail on overhang. Distressed stone floor tile on interior floor hides tracked-in beach sand.
Photo by Homeowner
Small Arts and Crafts Home Theatre Design Photos
1
