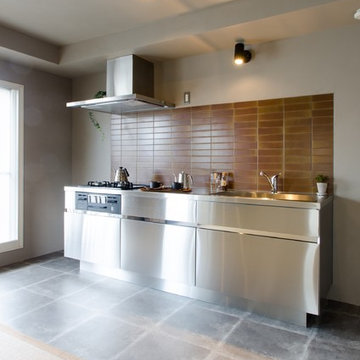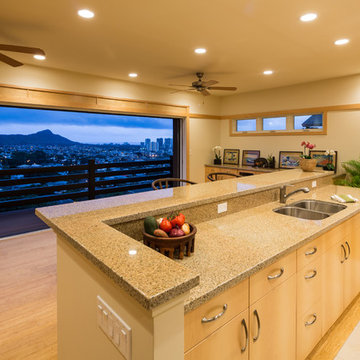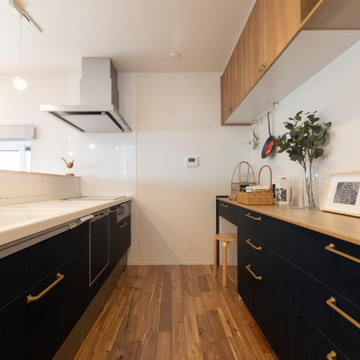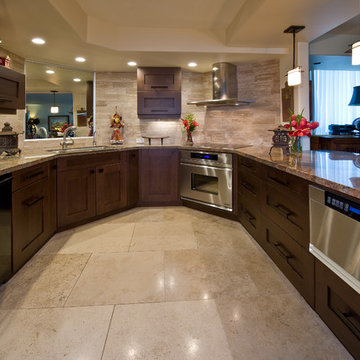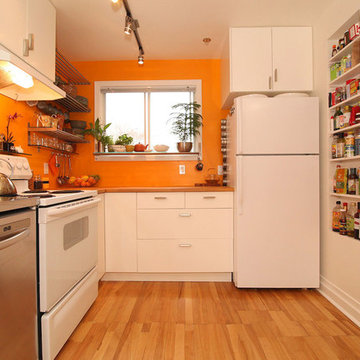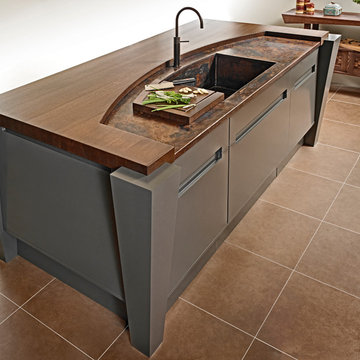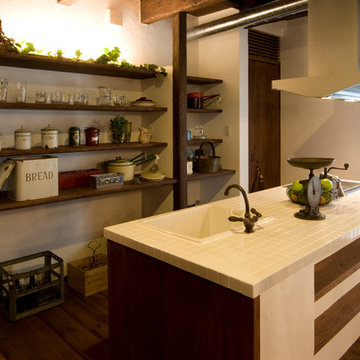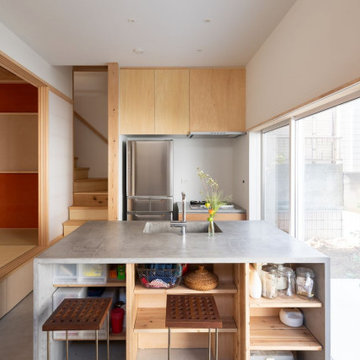Small Asian Kitchen Design Ideas
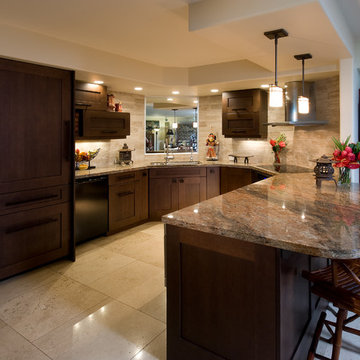
Our clients were looking to transform their tight, 90's condo kitchen into something that could highlight and enhance their extensive travels through Asia and Indonesia. We knew that by freeing up the wall cabinets we could make their kitchen appear more spacious and less cluttered. This also allowed us to use a beautiful travertine tile backspalsh to give the space the rustic texture it needed. Rift oak cabinets with an espresso stain helped to tie all the wood finishes throughout the space together.
Photography by Augie Salbosa
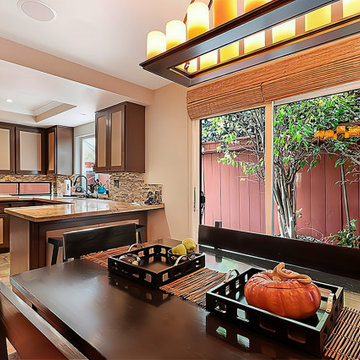
The dining area opens onto the kitchen and the patio space. We opted to retain the existing cabinet frames, however, we had new maple doors made to size. While the dining room features hickory flooring, we specified a complementary natural slate material for the kitchen. Our client retained the white stove she had recently purchased. The objective was to eventually replace it with a stainless steel range.
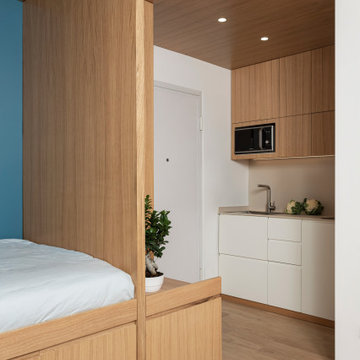
Blu, bianco e legno. Sono questi gli elementi che definiscono questo monolocale. Pochi e semplici elementi che arricchiscono e caratterizzano gli spazi.
La cucina, bianca come le pareti, è sormontata da pensili in legno che sembrano proseguire e continuare la controsoffittatura che caratterizza tutta la fascia composta da cucina e letto.
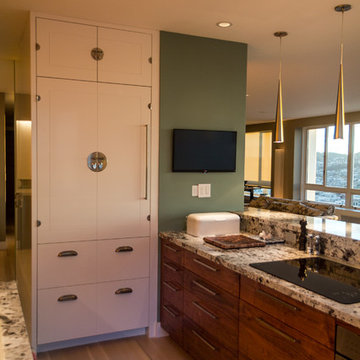
Sub-Zero refrigerator disguised to look like a white lacquer Chinese Wedding Cabinet. Refrigerator hardware (Door Pull and Drawer Pulls) are by Rocky Mountain Hardware. The medallion and the hinges, on the refrigerator, were plated to match the hardware.
Other information:
Alaska White granite countertops.
Unstained walnut cabinet drawers with Rocky Mountain Hardware.
Computer monitor displays photo slideshows.
White oak floor with a light stain.
Pendents by Tech Lighting.
Compete update to a San Francisco apartment. Designs by Olivia Chapman Goss. Photography by Terry Goss. All products purchased using DirectBuy of Silicon Valley
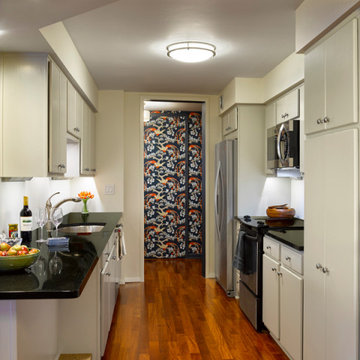
The former dark kitchen was brightened up with a coat of paint on the cabinetry, removal of the dark backsplash and the change out of the ceiling light with something much brighter and the addition of undercabinet lighting. The electrical outlets are concealed under the upper cabinets for a cleaner look.

Bei dieser Küche galt es den Küchenbereich von der Diele und dem Wohnungseingang zu entkoppeln, ohne die Räume voneinander zu trennen.
Die Küchenmöbel wurden farblich passend zu den antiken Zementfliesen lackiert. Die Fronten sind seitlich schräg geschnitten, unten und oben jedoch gerade, so dass ein interessantes Fugenbild entsteht. Im Hochschrank steckt rechts ein 200kg tragender, voll heraus ziehbarer Schrank, der locker das Alltagsgeschirr in sich birgt.
Die robuste Arbeitsplatte ist aus solidem Edelstahlblech gekantet, das Becken nahtlos eingeschweißt. Auf der hinteren Aufkantung steht bündig eine hochglänzende Holzrückwand mit eingelassenen Steckdosen. Der praktische Schwallrand an der Arbeitsplattenvorderkante verhindert, dass Vergossenes auf den Boden tropft.
Der dreiteilige Hängeschrank ist mit goldschimmernden Zitronenholz furniert und transparent lackiert. Die Regalform und die Glastüren betonen die Offenheit und Großzügigkeit des Raumes.
Die beidseitig - ebenfalls Zitronenholz furnierte - nutzbare Theke vereint viele Funktionen: links ragt tief die Spülmaschine in ihren Körper, mittig teilen sich Küchen- und Thekenschrank die Tiefe und rechts füllen 80cm lange Schubladen die ansonsten schlecht nutzbare Ecke der Küche aus. Dabei manifestiert sie auf Grund der Materialwahl und ihrer Höhe den Übergang von der Küche zum Wohnbereich.
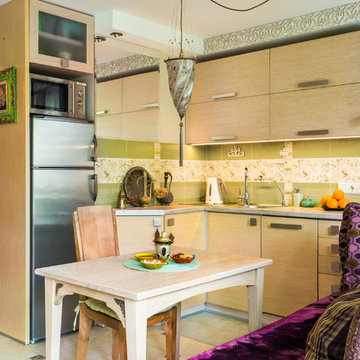
Короб для вытяжки декорирован гипсовой лепниной в арабском стиле. Небольшой раздвижной стол сделан на заказ из дуба.
Фото- Игорь Яковлев
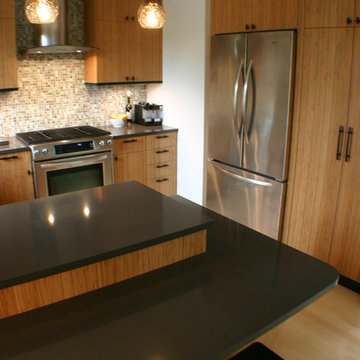
Recessing the refrigerator into a pantry wall visually reduces its bulk, which is so important in a small space.
Small Asian Kitchen Design Ideas
4

