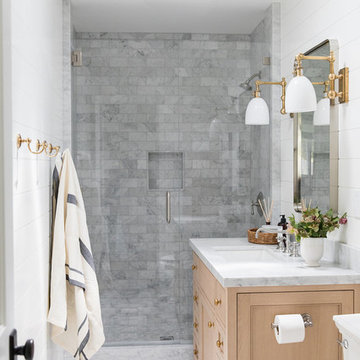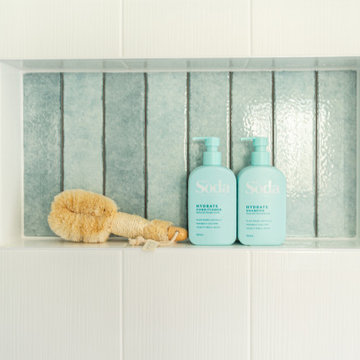Small Bathroom Design Ideas with Light Wood Cabinets
Refine by:
Budget
Sort by:Popular Today
1 - 20 of 6,588 photos
Item 1 of 3

Weather House is a bespoke home for a young, nature-loving family on a quintessentially compact Northcote block.
Our clients Claire and Brent cherished the character of their century-old worker's cottage but required more considered space and flexibility in their home. Claire and Brent are camping enthusiasts, and in response their house is a love letter to the outdoors: a rich, durable environment infused with the grounded ambience of being in nature.
From the street, the dark cladding of the sensitive rear extension echoes the existing cottage!s roofline, becoming a subtle shadow of the original house in both form and tone. As you move through the home, the double-height extension invites the climate and native landscaping inside at every turn. The light-bathed lounge, dining room and kitchen are anchored around, and seamlessly connected to, a versatile outdoor living area. A double-sided fireplace embedded into the house’s rear wall brings warmth and ambience to the lounge, and inspires a campfire atmosphere in the back yard.
Championing tactility and durability, the material palette features polished concrete floors, blackbutt timber joinery and concrete brick walls. Peach and sage tones are employed as accents throughout the lower level, and amplified upstairs where sage forms the tonal base for the moody main bedroom. An adjacent private deck creates an additional tether to the outdoors, and houses planters and trellises that will decorate the home’s exterior with greenery.
From the tactile and textured finishes of the interior to the surrounding Australian native garden that you just want to touch, the house encapsulates the feeling of being part of the outdoors; like Claire and Brent are camping at home. It is a tribute to Mother Nature, Weather House’s muse.

New build dreams always require a clear design vision and this 3,650 sf home exemplifies that. Our clients desired a stylish, modern aesthetic with timeless elements to create balance throughout their home. With our clients intention in mind, we achieved an open concept floor plan complimented by an eye-catching open riser staircase. Custom designed features are showcased throughout, combined with glass and stone elements, subtle wood tones, and hand selected finishes.
The entire home was designed with purpose and styled with carefully curated furnishings and decor that ties these complimenting elements together to achieve the end goal. At Avid Interior Design, our goal is to always take a highly conscious, detailed approach with our clients. With that focus for our Altadore project, we were able to create the desirable balance between timeless and modern, to make one more dream come true.

a palette of heath wall tile (in kpfa green), large format terrazzo flooring, and painted flat-panel cabinetry, make for a playful and spacious secondary bathroom

Beautiful contemporary black and white guest bathroom with a fabulous ceramic floor. The black accent features on the custom walnut floating vanity cabinet transform this bathroom from ordinary to extraordinary.

This Guest Bathroom designed with natural cabinets, island stone on the walls, limestone flooring and shower walls.

The Tranquility Residence is a mid-century modern home perched amongst the trees in the hills of Suffern, New York. After the homeowners purchased the home in the Spring of 2021, they engaged TEROTTI to reimagine the primary and tertiary bathrooms. The peaceful and subtle material textures of the primary bathroom are rich with depth and balance, providing a calming and tranquil space for daily routines. The terra cotta floor tile in the tertiary bathroom is a nod to the history of the home while the shower walls provide a refined yet playful texture to the room.

Questo progetto comprendeva la ristrutturazione dei 3 bagni di una casa vacanza. In ogni bagno abbiamo utilizzato gli stessi materiali ed elementi per dare una continuità al nostro intervento: piastrelle smaltate a mano per i rivestimenti, mattonelle in cotto per i pavimenti, silestone per il piano, lampade da parete in ceramica e box doccia con scaffalatura in muratura. Per differenziali, abbiamo scelto un colore di smalto diverso per ogni bagno: beige per il bagno-lavanderia, verde acquamarina per il bagno della camera padronale e senape per il bagno invitati.
Small Bathroom Design Ideas with Light Wood Cabinets
1












