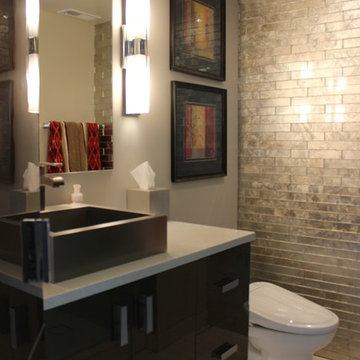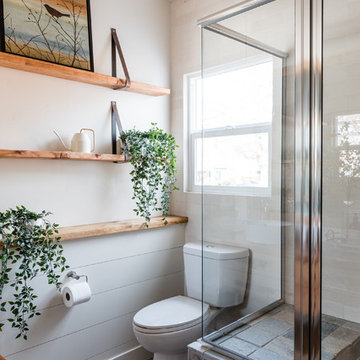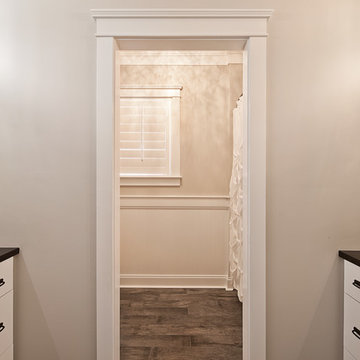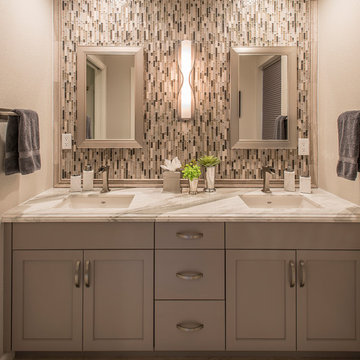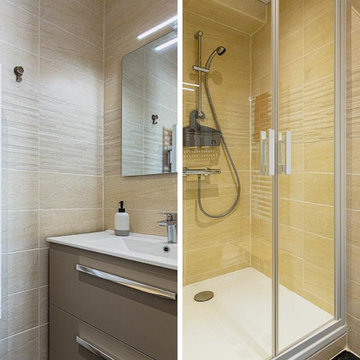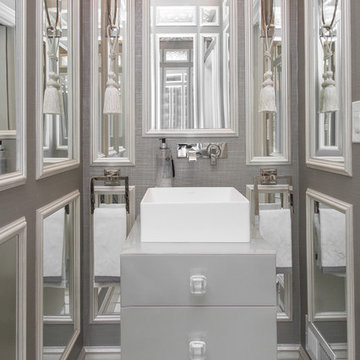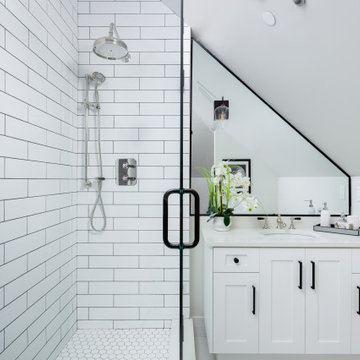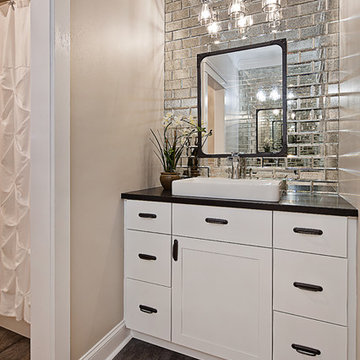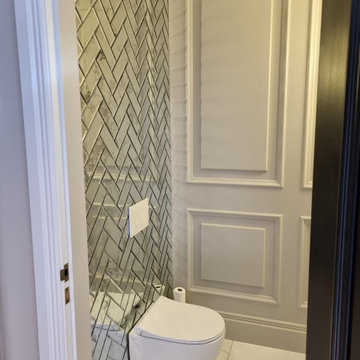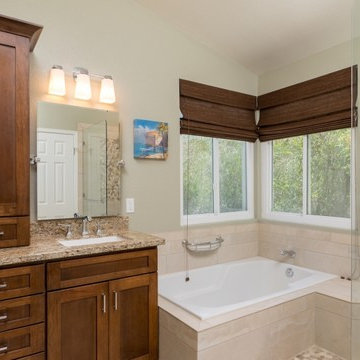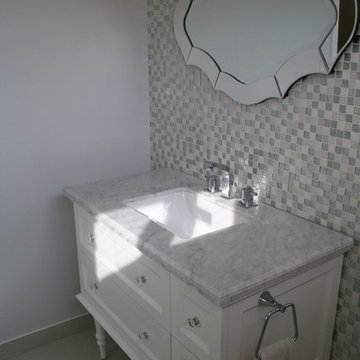Small Bathroom Design Ideas with Mirror Tile
Refine by:
Budget
Sort by:Popular Today
1 - 20 of 76 photos

Небольшая ванная комната площадью 6.5 м2 вместила все что только нужно для комфортной жизни, включая хозяйственный блок.
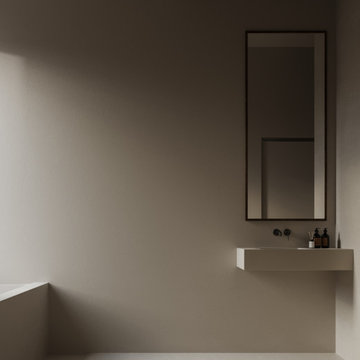
7044.
Dove cade la luce c’è forma e colore. E crea emozione. Ma soprattutto tanto spazio per noi stessi. Lascia respirare. Lascia apprezzare la materia così com’è.
Camera da bagno. Materiale: resina. RAL 7044: tortora chiaro.
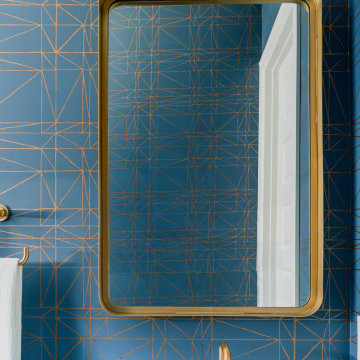
Breathe Design Studio helped this young family select their design finishes and furniture. Before the house was built, we were brought in to make selections from what the production builder offered and then make decisions about what to change after completion. Every detail from design to furnishing was accounted for from the beginning and the result is a serene modern home in the beautiful rolling hills of Bee Caves, Austin.
---
Project designed by the Atomic Ranch featured modern designers at Breathe Design Studio. From their Austin design studio, they serve an eclectic and accomplished nationwide clientele including in Palm Springs, LA, and the San Francisco Bay Area.
For more about Breathe Design Studio, see here: https://www.breathedesignstudio.com/
To learn more about this project, see here: https://www.breathedesignstudio.com/sereneproduction
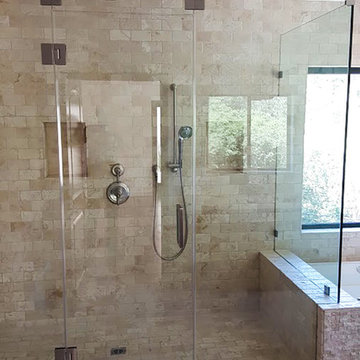
Hollywood Hills new construction hillside project. 3,650 sqf of living space: Open floor plan, Tremendous great rooms, gourmet kitchen, 2 Bathrooms and large family room.
Spacious rooms throughout the house, most of which open to the exterior creating a desirable indoor/outdoor flow.
Luxurious bathrooms. Private master suite, Several patios and built-in barbecue.
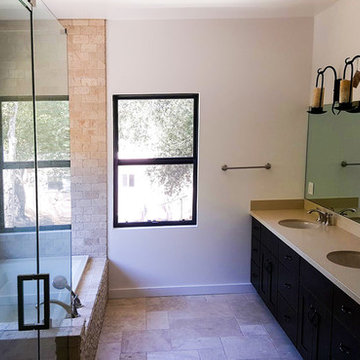
Hollywood Hills new construction hillside project. 3,650 sqf of living space: Open floor plan, Tremendous great rooms, gourmet kitchen, 2 Bathrooms and large family room.
Spacious rooms throughout the house, most of which open to the exterior creating a desirable indoor/outdoor flow.
Luxurious bathrooms. Private master suite, Several patios and built-in barbecue.
Spacious rooms throughout the house, most of which open to the exterior creating a desirable indoor/outdoor flow.
Luxurious bathrooms. Private master suite, Several patios and built-in barbecue.
Sold for 4,000,000. (20% over the asking price)
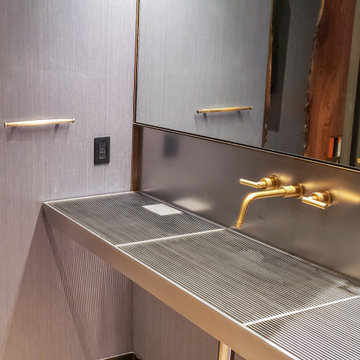
The Powder Grate Sink and Vanity are made of a sleek stainless steel, creating an industrial look in this sophisticated powder room. The vanity features a built in trash bin and formed sink with cross breaks. Grates are removable for convenient cleaning. Brass elements add a touch of warmth, including the sink faucet and sconce lining the top of the mirror. LED lights line the mirror and privacy wall for a sophisticated glow.
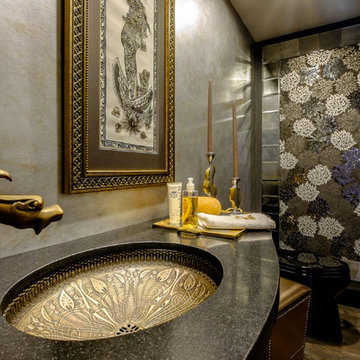
If there was an inspiration point for this powder room, it was the brass sink. The 'flowered wall' at the end of the room is actually a mirrored tile design surrounded by antiqued mirror tile rectangles. The fun dragon faucet compliments the owners art from Bali.
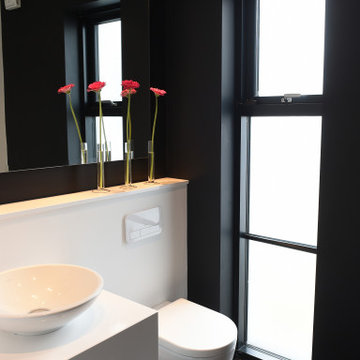
The architecture of this modern house has unique design features. The entrance foyer is bright and spacious with beautiful open frame stairs and large windows. The open-plan interior design combines the living room, dining room and kitchen providing an easy living with a stylish layout. The bathrooms and en-suites throughout the house complement the overall spacious feeling of the house.
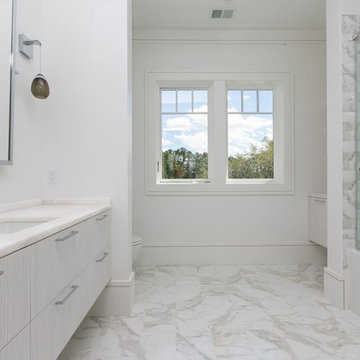
Built by Award Winning, Certified Luxury Custom Home Builder SHELTER Custom-Built Living.
Interior Details and Design- SHELTER Custom-Built Living
Architect- DLB Custom Home Design INC..
Photographer- Keen Eye Marketing
Interior Decorator- Hollis Erickson Design
Small Bathroom Design Ideas with Mirror Tile
1
