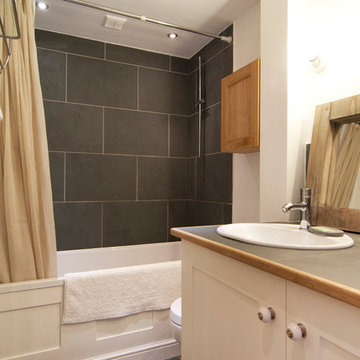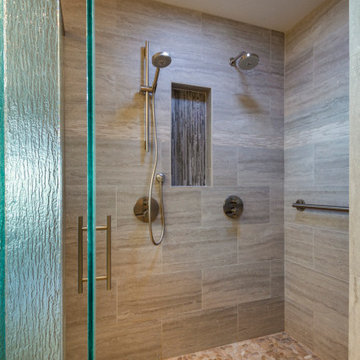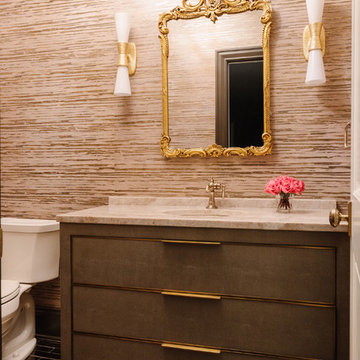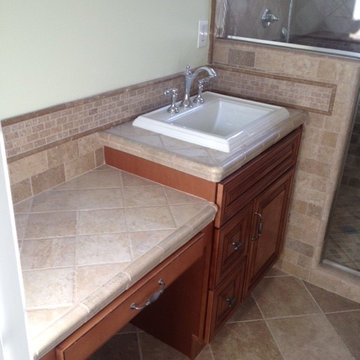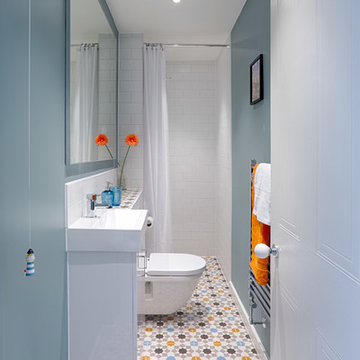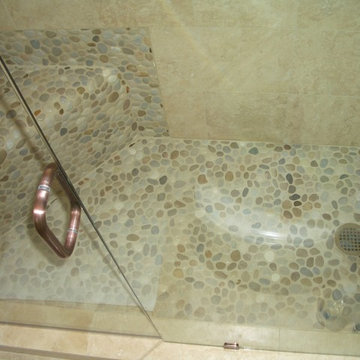Small Bathroom Design Ideas with Tile Benchtops
Sort by:Popular Today
1 - 20 of 1,387 photos

Il bagno dallo spazio ridotto è stato studiato nei minimi particolari. I rivestimenti e il pavimento coordinati ma di diversi colori e formati sono stati la vera sfida di questo spazio.
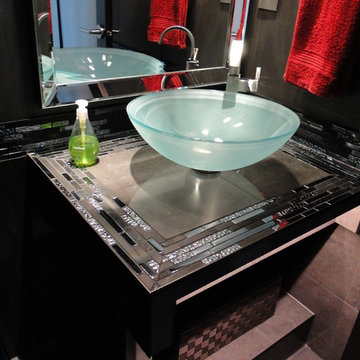
Custom Designed Vanity Cabinet, MDF Slab Door Style, Black Painted Lacquer with Mosaic tile and glass countertop, custom glass sink, ceramic tile flooring.
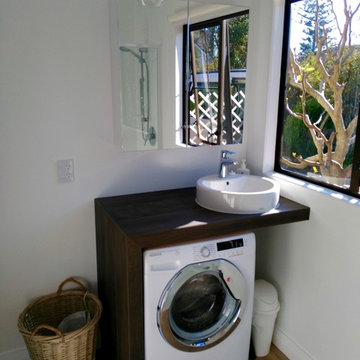
After photo-Nicola Damm
The bathroom/laundry was the room that needed the biggest changes, the shower wall was knocked down to open up the space and a shower cubicle was installed. No pre made vanity was going to fit in there as well as a washing machine so a vanity was designed to accomodate both the washing machine as well as the sink. The sink is higher than normal to accomodate the washing machine so a folding step is available for kiddies to use. The mirror cabinet has storage and adds to the depth of the whole room.
The space works so well now and it actually feels spacious, clean and bright.
Washing machine enclosed in the custom made vanity, creating effective space design.

Bathroom in home of Emily Wright of Nancybird.
Mosaic wall tiles, wall mounted basin, natural light, beautiful bathroom lighting
Photography by Neil Preito.
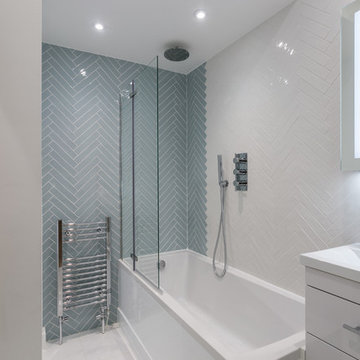
The bathroom was reconfigured to fit a small utility area with washing machine and separate dryer and extra storage.
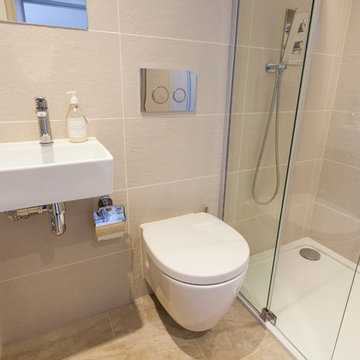
Compact shower room serving a swimming pool. Porcelain tiles, walk in shower and space saving WC & Sink.
Chris Kemp
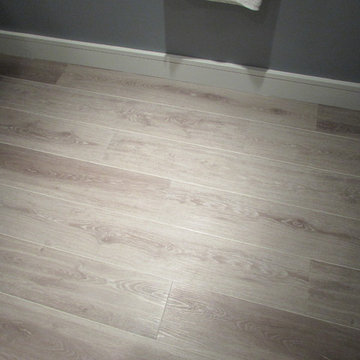
The flooring color was also an important decision in keeping the room open. Our one goal was to make the space feel bigger. We chose a beautiful medium hardwood.

Оригинальности и графичности придают черные металлические профили-раскладки в плитке и в стенах.
Долго думали, как разделить по назначению две ванные. И решили вместо традиционного деления на хозяйскую ванную и гостевой санузел разделить так: ванная мальчиков - для папы и сына, - и ванную девочек - для мамы и дочки.
Вашему вниманию - ванная Девочек.
За раковиной сделали белые шевроны. К цвету керамогранита, выбранного для облицовки стен за ванной, подобрали цвет окраски остальных стен, а выше 240 см - окрасили в приятно-серый цвет.
Яркий потолочный свет можно отключить, оставив лишь интимную подсветку в потолке над ванной.
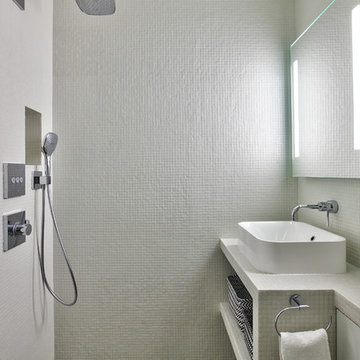
Salle d'eau entièrement carrelée en micro-mosaïques blanches.
Le meuble a été créé sur-mesure afin d'épouser au mieux l'espace, et d'y créer le maximum de rangements. Vasque posée et mitigeur mural.
Belle douche à l'italienne avec une niche intégrée, et un magnifique sol en carreaux de ciment résolument graphiques.
https://www.nevainteriordesign.com/
Liens Magazines :
Houzz
https://www.houzz.fr/ideabooks/97017180/list/couleur-d-hiver-le-jaune-curry-epice-la-decoration
Castorama
https://www.18h39.fr/articles/9-conseils-de-pro-pour-rendre-un-appartement-en-rez-de-chaussee-lumineux.html
Maison Créative
http://www.maisoncreative.com/transformer/amenager/comment-amenager-lespace-sous-une-mezzanine-9753
Small Bathroom Design Ideas with Tile Benchtops
1
