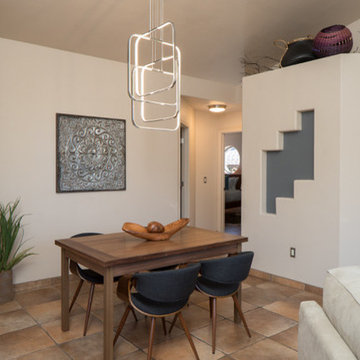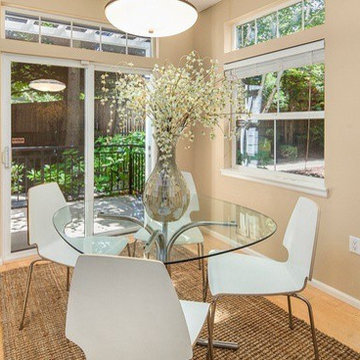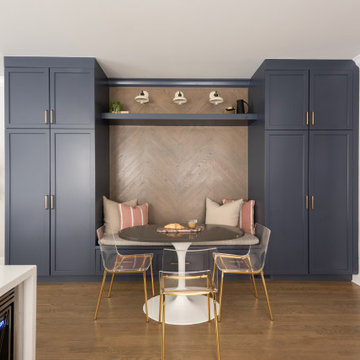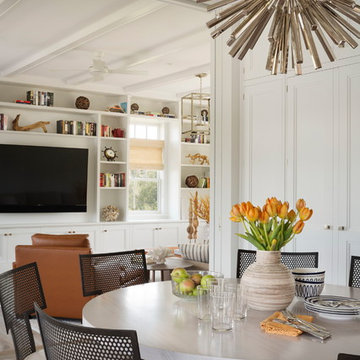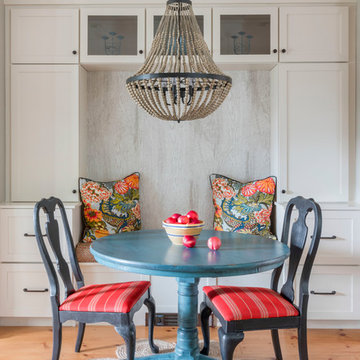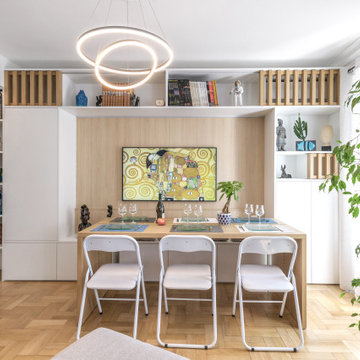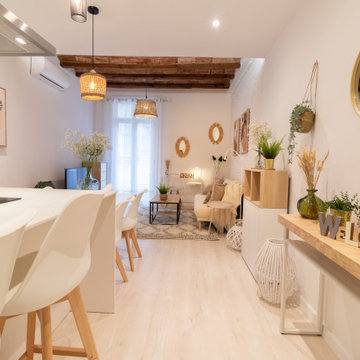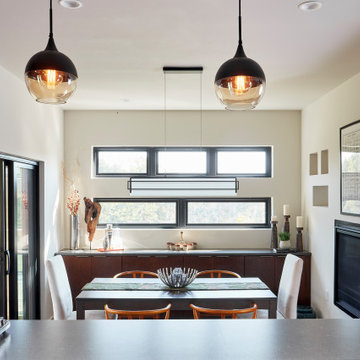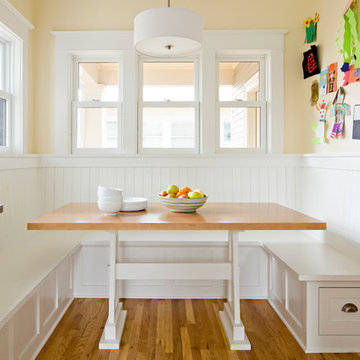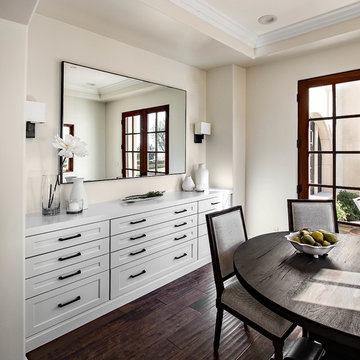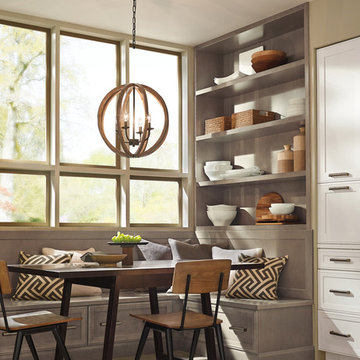Small Beige Dining Room Design Ideas
Refine by:
Budget
Sort by:Popular Today
121 - 140 of 1,688 photos
Item 1 of 3
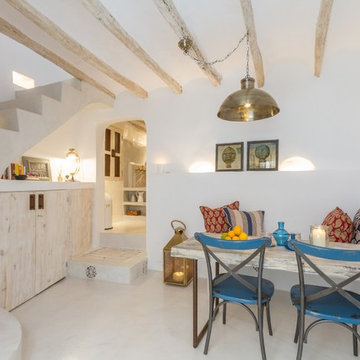
Dining area in entrance hallway on ground floor with kitchen beyond
Photography: Philip Rogan - philip.rogan@gmail.com
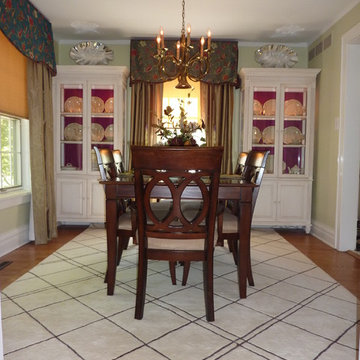
Dining in comfort doesn't have to be stuffy. This charming and colorful dining room has bright neutral wall color with a warm walnut finish on the table. The drapery provide color and character, while the built in china cabinets have a interior background color that pulls you into the space. It adjoins with a more contemporary designed living room but the colors remain the same, bringing them together.

This sun-filled tiny home features a thoughtfully designed layout with natural flow past a small front porch through the front sliding door and into a lovely living room with tall ceilings and lots of storage.
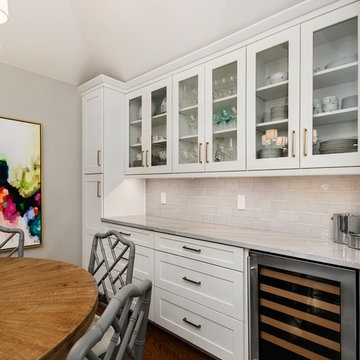
Our clients wanted to open up their living space for better flow so that they could entertain friends and family in a more functional space. They wanted to remove the wall separating the family room and the kitchen and completely gut the kitchen and start over. This also entailed removing the built-in bar area and breakfast nook.
They weren’t sure if they wanted to keep the skylight or if it would even work with the new layout or not. The various ceiling heights were also going to be a challenge in the family room and breakfast nook. They also wanted to explore options for a dry bar and/or a coffee bar area. They wanted to keep their new kitchen classic, simple, and clean, and they definitely needed design help to see what it was going to look like.
We removed the door to the hallway, closed off the pass-through to the wet bar, and moved two doors on the opposite end of the kitchen. Most importantly, we removed the large built-in bookcase wall between the kitchen and living room!
The entire kitchen was demolished, and the renovation began. Linen painted Waypoint cabinets were installed with Successi French Gold hardware. Our client picked out gorgeous Sea Pearl quartzite countertops, making this kitchen clean and sophisticated, with a subtle backsplash using Nabi Tundra 3x6 Ceramic Tile to create a slight contrast.
A white Platus 33” single-basin farmhouse fireclay kitchen sink with an apron front was put in, giving it that modern farmhouse feel. All new stainless steel Thermador appliances were installed, really making this kitchen pop!
To top it off, the skylight remained as-is and worked perfectly with the new layout, sitting directly above the center of the new large island. Two Darlana small lantern island pendants from Visual Comfort were hung to add a simple, decorative touch to the center of their new open kitchen.
New built-ins were installed in the dining area, with floor-to-ceiling cabinets on either end for extra storage and glass front cabinets in the center, above a gorgeous coffee bar. Our clients chose a Metrolume Chandelier from Shades of Light to hang over the dining room table and create a warm eating area.
This space went from totally closed off and not their style to a beautiful, classic kitchen that our clients absolutely love. Their boys and their dog, Rusty, also love their new, wide-open living space!
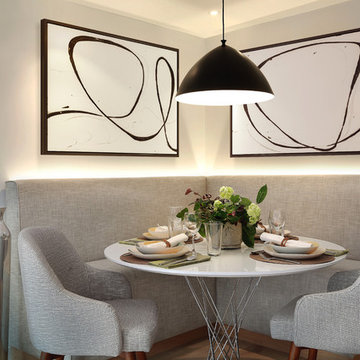
A bespoke fitted banquette was designed for the return besides the staircase, adjacent to the kitchen. This was lit from behind with LED strips, throwing a gentle light up the wall. Adding a round table, 2 dining chairs, a matt black accent pendant lamp over the table and artwork above helped to define the dining area. Although it had a small footprint the dining area can comfortably sit 6 people.
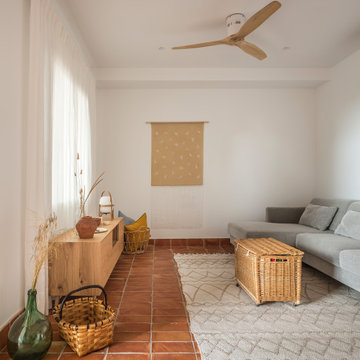
In questo progetto d’interni situato a pochi metri dal mare abbiamo deciso di utilizzare uno stile mediterraneo contemporaneo attraverso la scelta di finiture artigianali come i pavimenti in terracotta o le piastrelle fatte a mano.
L’uso di materiali naturali e prodotti artigianali si ripetono anche sul arredo scelto per questa casa come i mobili in legno, le decorazioni con oggetti tradizionali, le opere d’arte e le luminarie in ceramica, fatte ‘adhoc’ per questo progetto.
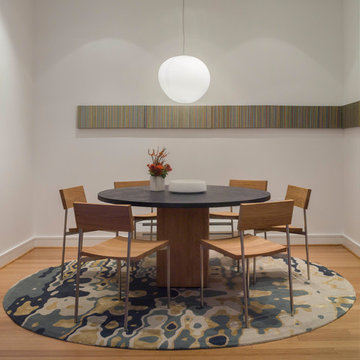
• Custom designed loft dining room
• Furniture + art procurement
• Commissioned art - Scott Idleman
• Custom blue, round area rug - Delinear Rugs
• Custom round concrete + wood pedestal dining table - provided by the client
• Dining chairs - e15 Hans
• Modern light fixture - Foscarini Gregg Grande
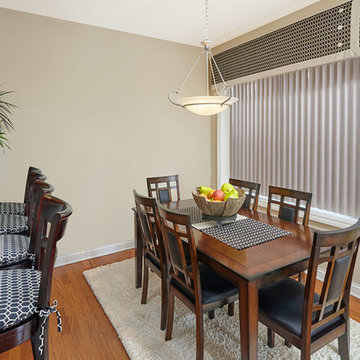
Kitchen Eating Area: Wall paint color, HC-45 Shaker Beige in Aura eggshell was chosen to co-ordinate with the Hunter Douglas Cadence curved textured verticals that when tilted open, looks like the wall opens up. Ceilings throughout the project are Benjamin Moore Waterborne Ceiling paint in White Dove OC-17. All trim and doors are Benjamin Moore Advance satin, also White Dove OC-17. A black/taupe geometric fabric chosen for the seat cushions, table runner, and boxed valance. Contrasting banding and buttons in a solid beige textured fabric. Fabrics by Mitchell Fabrics and Norbar Fabrics. Fabrication by Quiltmaster.
Small Beige Dining Room Design Ideas
7
