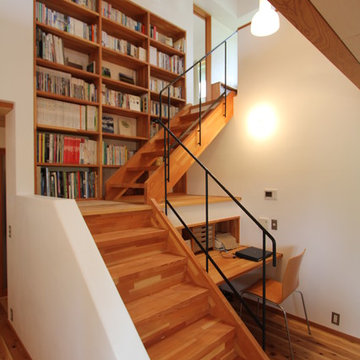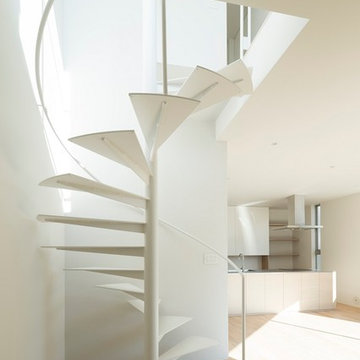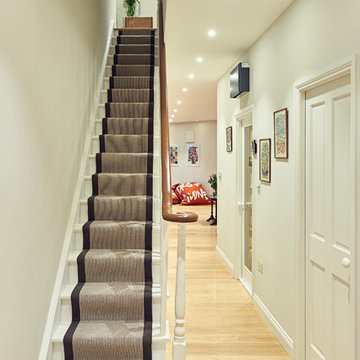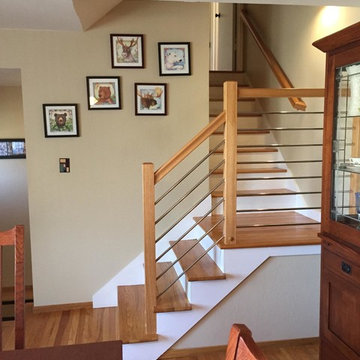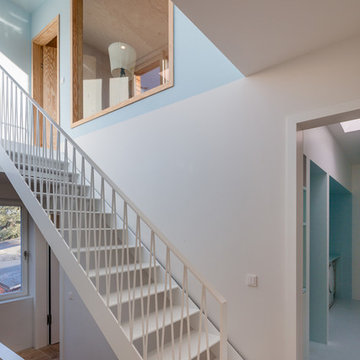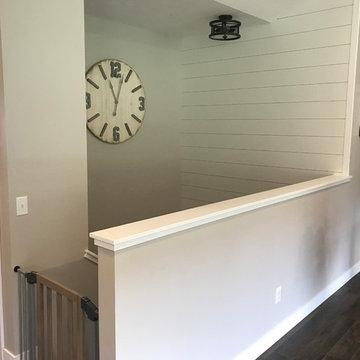Small Beige Staircase Design Ideas
Refine by:
Budget
Sort by:Popular Today
1 - 20 of 678 photos
Item 1 of 3
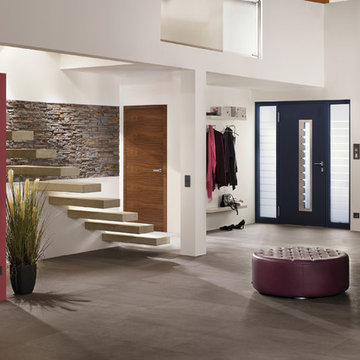
The composition of layers, the palette of shades, and the use of natural materials (concrete and granulate) give this stone his warm feel and romantic look. The Odyssee stone is 100 percent frost-resistant and can therefore be used indoors and outdoors. With a variety of sizes it's easy to make that realistic random looking wall. Stone Design is durable, easy to clean, does not discolor and is moist, frost, and heat resistant. The light weight panels are easy to install with a regular thin set mortar (tile adhesive) based on the subsurface conditions. The subtle variatons in color and shape make it look and feel like real stone. After treatment with a conrete sealer this stone is even more easy to keep clean.
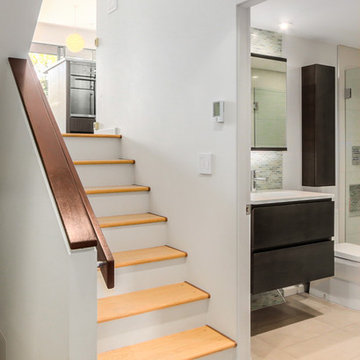
Small bathroom that works as a powder room for visitors as well as master en suite (aka cheater en suite). Slide out his and hers medicine cabinet provide discrete storage for all toiletries and make up. Vanity with 2 drawers provide additional convenient storage. Reverse bevelled drawer front tops eliminate protruding pulls. Cleaning supplies are stored in the cabinet above the toilet. Very ergonomic design for a small multi use bathroom.
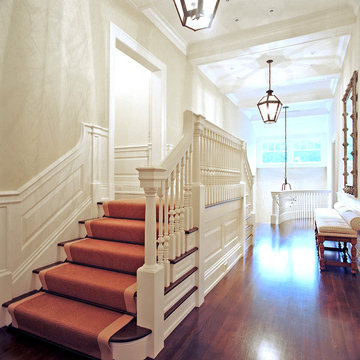
A relaxed elegance informs this Hamptons home. Every small detail conspires to create a perfectly designed environment that is always welcoming and never stuffy. Hamptons, NY Home | Interior Architecture by Brian O'Keefe Architect, PC, with Interior Design by Marjorie Shushan | Photo by Ron Pappageorge
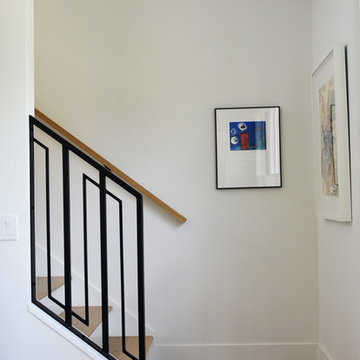
Railings became important in the transition between levels in this vertical home. We wanted simple but with detail. We didn't want boring.
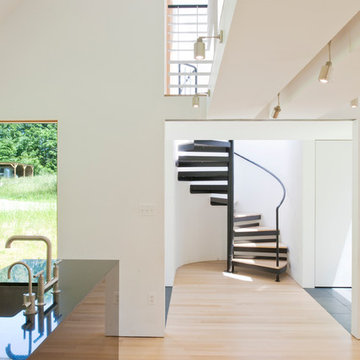
Steel and wood stair in new stair tower at entry leads to loft above. — Photo: Julia Heine
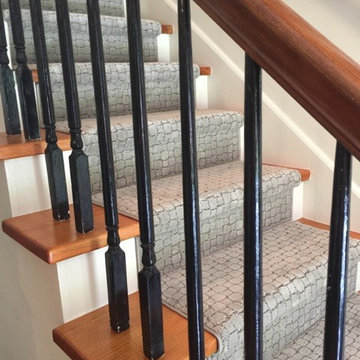
Custom runner with surged edges installed on a newly refinished pine staircase.
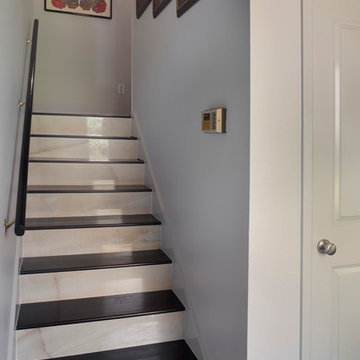
Architect: Morningside Architects, LLP
Contractor: Dovetail Builders Inc.
Rick Gardner Photography
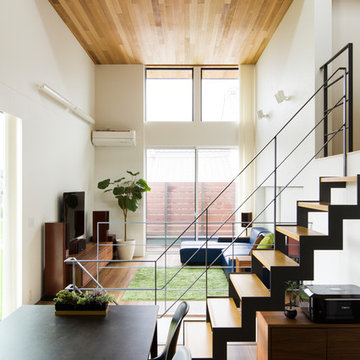
最高3.8mもの天井高と大きな窓がのびやかさを演出するリビング。天井の木目板と軒天の高さを揃えて一体感を出しました。空間を上手に利用した奥のキッズスペースは、引き戸で隠すこともできます。
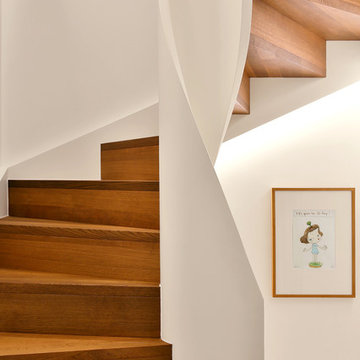
Die neue Treppe in Achse mit dem Hauseingang, schafft in dem kleinen Doppelhaus eine großzügige Raumwirkung. Die platzsparende Wendeltreppe wird zu einem schwungvollen verbindenden Element. Durch geschickte Beleuchtung, stimmige Materialien und Form, wurde so das Herzstück des Hauses geschaffen.
Beleuchtung: dimmbare LED-Streifen in der Unterseite der Wange eingesetzt
Lichtdesign: Helen Neumann
Fotograf: Gerhard Nixdorf / www.nixdorf-fotografie.de
Alois Schmidmayer Treppenbau
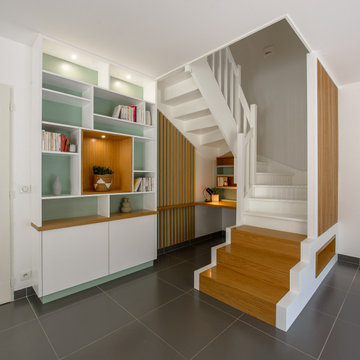
transformation d'un escalier classique en bois et aménagement de l'espace sous escalier en bureau contemporain. Création d'une bibliothèques et de nouvelles marches en bas de l'escalier, garde-corps en lames bois verticales en chêne
Small Beige Staircase Design Ideas
1
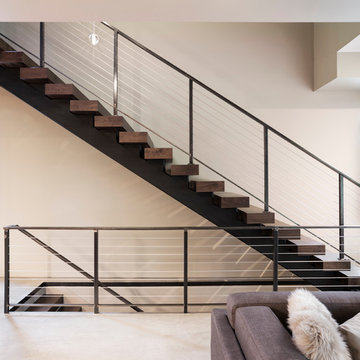

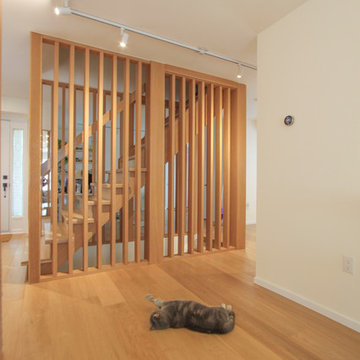
![oeuf[ウフ]](https://st.hzcdn.com/fimgs/pictures/階段/oeufウフ-renovesリノベ札幌株-img~c9b1403107c24d51_0615-1-7cef0c7-w360-h360-b0-p0.jpg)
