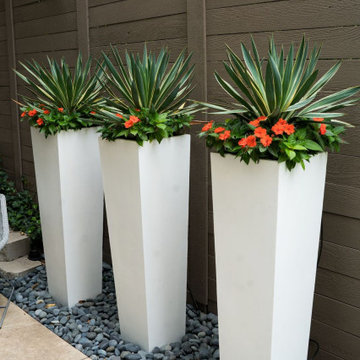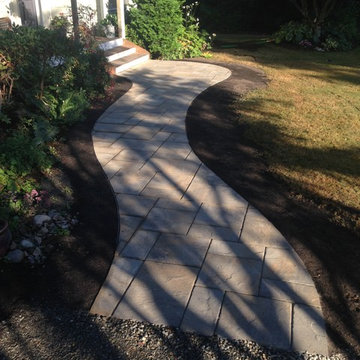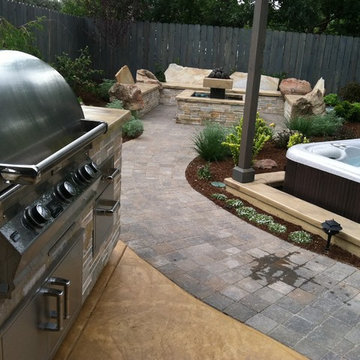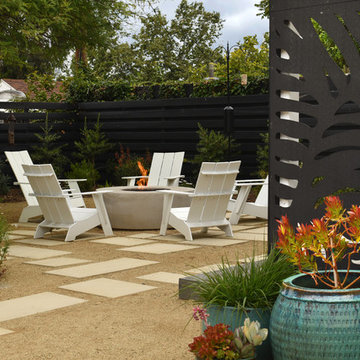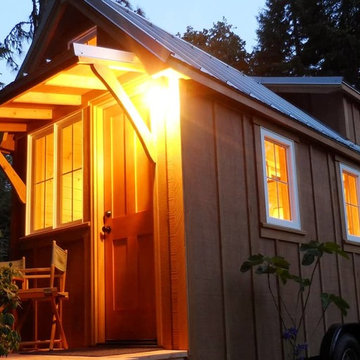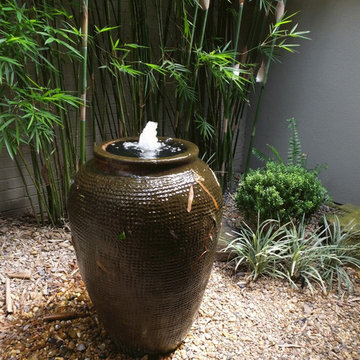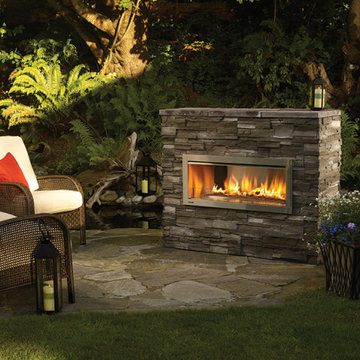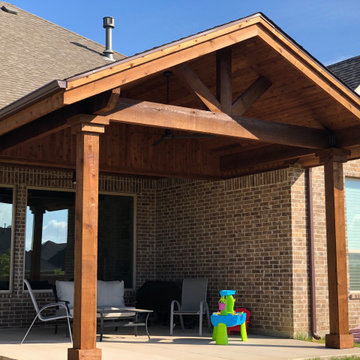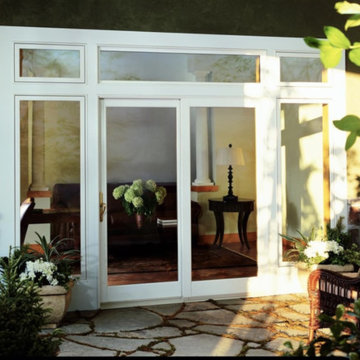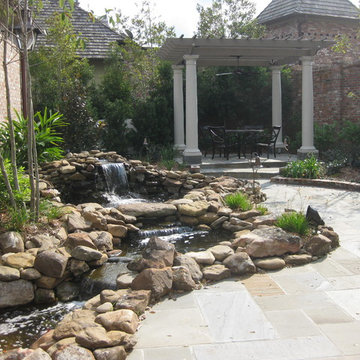Small Black Patio Design Ideas
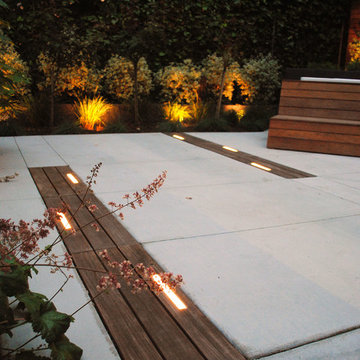
The hot tub patio is designed to provide flexible furnishing options. When open or unfurnished the ground plane details and lighting bring the space alive. This area can also accommodate chaise lounge chairs or larger dining assemblies. The plantings envelop and calm the space.
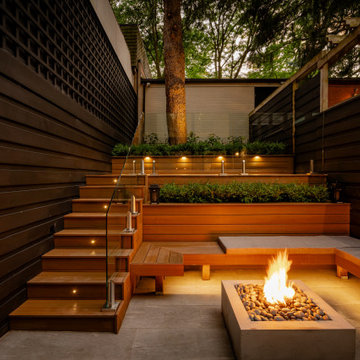
A compact yet comfortable contemporary space designed to create an intimate setting for family and friends.
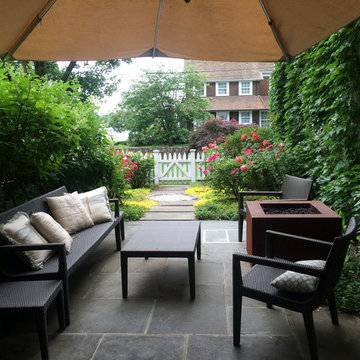
This cute backyard patio was renovated to provide an outdoor seating area with a firepit by Benintoshape, bar seating for entertaining and a cozy dining area adjacent to the kitchen. Barbara designed perennials and bulbs to be added to the existing shade garden spaces and new plantings were incorporated to provide more seasonal color and interest in the rose garden. New shade tolerant shrubs and groundcovers were added under a large Norway Maple tree that cast considerable shade in the backyard. A new stepping stone path provided access to the nearby sunny lawn and playscape in the side yard. The back and side yards were enclosed with a picket fence to keep the pets and children safe. Comfortable lounge furniture by Janus et Cie and pillows by Elaine Smith were placed in the renovated patio space. The dining area was covered with a Tuuci cantilever umbrella for additional shade in the afternoon.
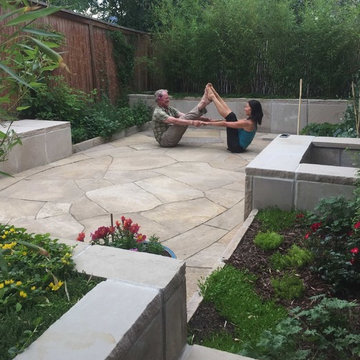
The backyard of this brick home on University Hill in Boulder was in need of renovation to bring together awkward angles, window wells, and uneven surfaces. This tight space was not inviting and rarely used. The homeowners were inspired by turtle shells and desired bamboo plants for their Asian aesthetic. Clean lines and light creams have replaced the mix-mosh of haphazard stones and unset redstone pavers. Now the space feels intentionally designed and welcoming.
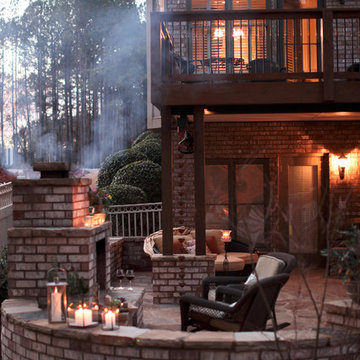
A fun, inviting and low-maintenance outdoor living space for both adults and children to enjoy, in Watkinsville, GA.
Patio with gas-fueled outdoor fireplace and deck, designed to work a variety of elements into a small parcel of backyard and to allow for access from the 2nd floor kitchen of this home in Watkinsville, GA. As the clients' wish list also included an outdoor kitchen, the necessary gas and drainage fittings were built into the destined spot, ready for the future addition of a grill and sink.
The brick for the walls and fireplace was carefully selected to match the house, while completing the Oklahoma flagstone patio floor and stone cap. All stone and brick was hand-cut and laid by the City Garden Co install team.
Plants and trees were added as a second phase to fit in with budget and optimal planting season.
ZoomWorks
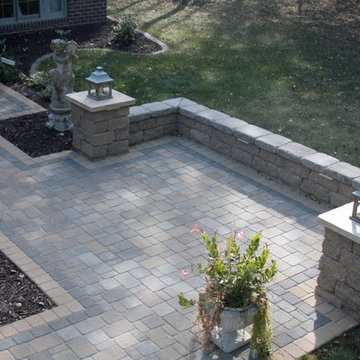
Willow Creek pavers and a VERSA-LOK seat wall were used to create this simple courtyard. "The design fits the space and the customer's taste," said Villa Landscapes landscape designer Kelly O'Donahue. "It's a classic contemporary look."
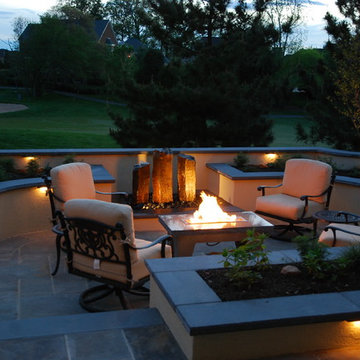
We took a small non-defined space and created an enjoyable backyard integrating an existing flagstone patio with a new lower flagstone patio, complete with new stucco retaining walls, raised planters, fire bowls and fire table. The main focal point of the patio is the new water feature, a series of basalt towers sitting on a bed of black Mexican beach pebbles. The landscaping & outdoor lighting complete the package. Small yard with a million dollar view of the golf course and Lake Manassas in the background.
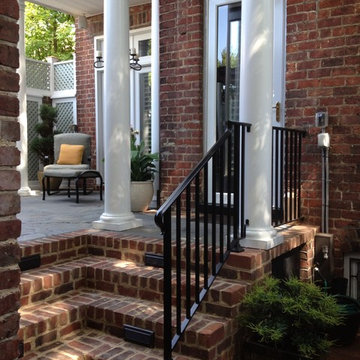
powder coated custom railings; lighted brick steps; slate patio; renovated Fan District back garden
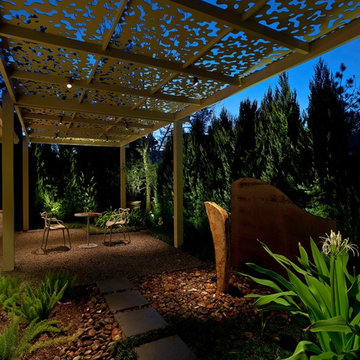
This shade arbor, located in The Woodlands, TX north of Houston, spans the entire length of the back yard. It combines a number of elements with custom structures that were constructed to emulate specific aspects of a Zen garden. The homeowner wanted a low-maintenance garden whose beauty could withstand the tough seasonal weather that strikes the area at various times of the year. He also desired a mood-altering aesthetic that would relax the senses and calm the mind. Most importantly, he wanted this meditative environment completely shielded from the outside world so he could find serenity in total privacy.
The most unique design element in this entire project is the roof of the shade arbor itself. It features a “negative space” leaf pattern that was designed in a software suite and cut out of the metal with a water jet cutter. Each form in the pattern is loosely suggestive of either a leaf, or a cluster of leaves.
These small, negative spaces cut from the metal are the source of the structure’ powerful visual and emotional impact. During the day, sunlight shines down and highlights columns, furniture, plantings, and gravel with a blend of dappling and shade that make you feel like you are sitting under the branches of a tree.
At night, the effects are even more brilliant. Skillfully concealed lights mounted on the trusses reflect off the steel in places, while in other places they penetrate the negative spaces, cascading brilliant patterns of ambient light down on vegetation, hardscape, and water alike.
The shade arbor shelters two gravel patios that are almost identical in space. The patio closest to the living room features a mini outdoor dining room, replete with tables and chairs. The patio is ornamented with a blend of ornamental grass, a small human figurine sculpture, and mid-level impact ground cover.
Gravel was chosen as the preferred hardscape material because of its Zen-like connotations. It is also remarkably soft to walk on, helping to set the mood for a relaxed afternoon in the dappled shade of gently filtered sunlight.
The second patio, spaced 15 feet away from the first, resides adjacent to the home at the opposite end of the shade arbor. Like its twin, it is also ornamented with ground cover borders, ornamental grasses, and a large urn identical to the first. Seating here is even more private and contemplative. Instead of a table and chairs, there is a large decorative concrete bench cut in the shape of a giant four-leaf clover.
Spanning the distance between these two patios, a bluestone walkway connects the two spaces. Along the way, its borders are punctuated in places by low-level ornamental grasses, a large flowering bush, another sculpture in the form of human faces, and foxtail ferns that spring up from a spread of river rock that punctuates the ends of the walkway.
The meditative quality of the shade arbor is reinforced by two special features. The first of these is a disappearing fountain that flows from the top of a large vertical stone embedded like a monolith in the other edges of the river rock. The drains and pumps to this fountain are carefully concealed underneath the covering of smooth stones, and the sound of the water is only barely perceptible, as if it is trying to force you to let go of your thoughts to hear it.
A large piece of core-10 steel, which is deliberately intended to rust quickly, rises up like an arced wall from behind the fountain stone. The dark color of the metal helps the casual viewer catch just a glimpse of light reflecting off the slow trickle of water that runs down the side of the stone into the river rock bed.
To complete the quiet moment that the shade arbor is intended to invoke, a thick wall of cypress trees rises up on all sides of the yard, completely shutting out the disturbances of the world with a comforting wall of living greenery that comforts the thoughts and emotions.
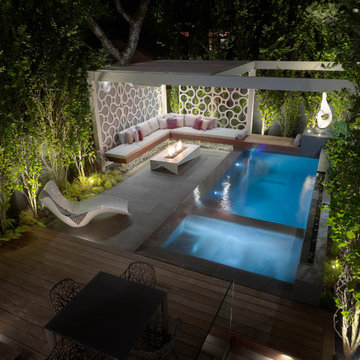
Pro-Land was hired to manage and construct this secluded backyard in the core of Toronto. Working in conjunction with multiple trades and Eden Tree Design Inc., we were able to create this modern space, utilizing every corner of the property to it's fullest potential.
Landscape Design: Eden Tree Design Inc.
Photographer: McNeill Photography
Small Black Patio Design Ideas
1
