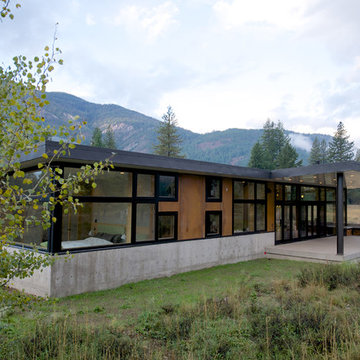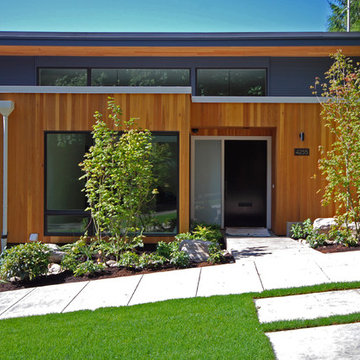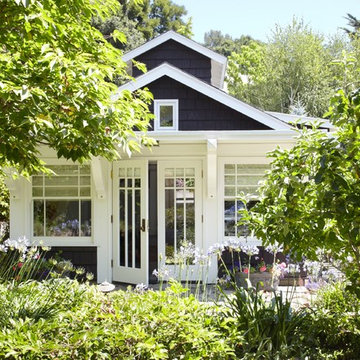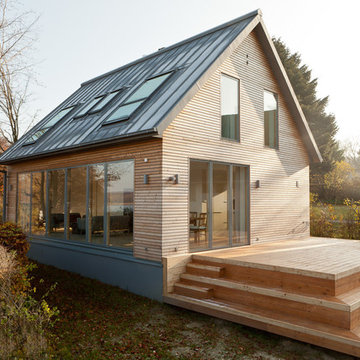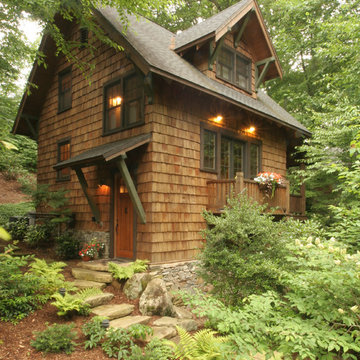Small Brown Exterior Design Ideas
Refine by:
Budget
Sort by:Popular Today
1 - 20 of 2,192 photos
Item 1 of 3

Cedar Shake Lakehouse Cabin on Lake Pend Oreille in Sandpoint, Idaho.

This efficiently-built Coronet Grange guest house complements the raw beauty of neighboring Coronet Peak and blends into the outstanding natural landscape.

We used the timber frame of a century old barn to build this rustic modern house. The barn was dismantled, and reassembled on site. Inside, we designed the home to showcase as much of the original timber frame as possible.
Photography by Todd Crawford

Reconstruction of old camp at water's edge. This project was a Guest House for a long time Battle Associates Client. Smaller, smaller, smaller the owners kept saying about the guest cottage right on the water's edge. The result was an intimate, almost diminutive, two bedroom cottage for extended family visitors. White beadboard interiors and natural wood structure keep the house light and airy. The fold-away door to the screen porch allows the space to flow beautifully.
Photographer: Nancy Belluscio
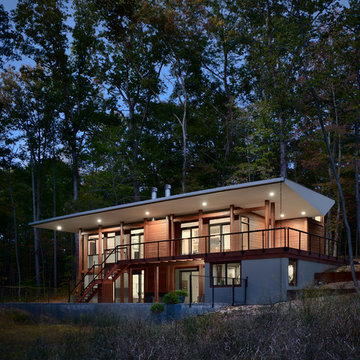
Ample windows wash the interior with light during the day while turning the house into a lantern at night. Photo: Prakash Patel

Carriage home in Craftsman style using materials locally quarried, blue stone and field stone veneer and western red cedar shingles. Detail elements such as swept roof, stair turret and Doric columns add to the Craftsman integrity of the home.
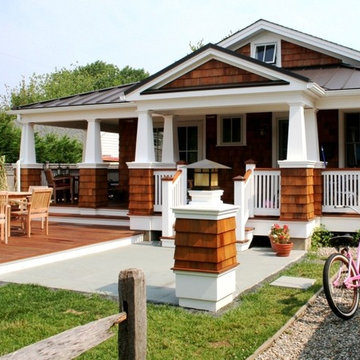
Richard Bubnowski Design LLC
2008 Qualified Remodeler Master Design Award
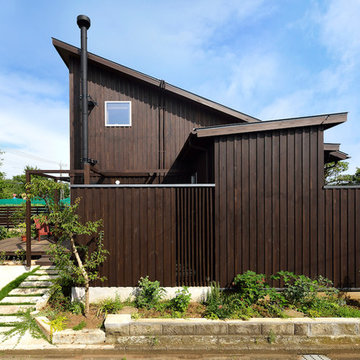
写真:大槻茂
築40年の古家をスケルトンリフォームした事務所兼用住宅。建物ボリュームを小さくし、切妻を片流れ屋根に変更して、太陽光発電パネルと太陽熱温水器、トップライトを設置。18kWhの鉛蓄電池によって、電力会社の電線をひかない「オフグリッド」を実現した。当面はガスも引かずに、コンロはIH、給湯器はなく、太陽熱の温水のみで年間7割以上の入浴・シャワーが可能。雨水タンクや井戸水など、水の有効利用をはかりつつ、木質バイオマスの無電力ペレットストーブを採用して「完全CO2排出ゼロ」の事務所を実現した。
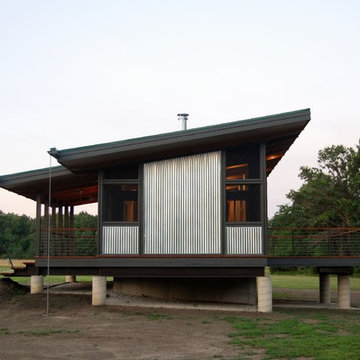
West elevation of house showing front porch, screened porch and open deck
photo by Matt Berislavich
Small Brown Exterior Design Ideas
1

