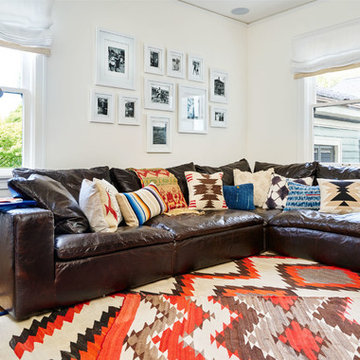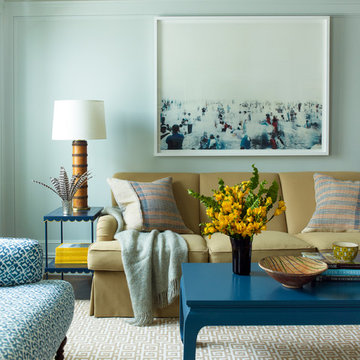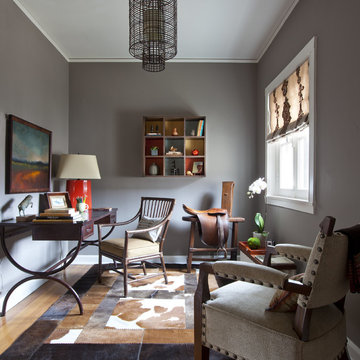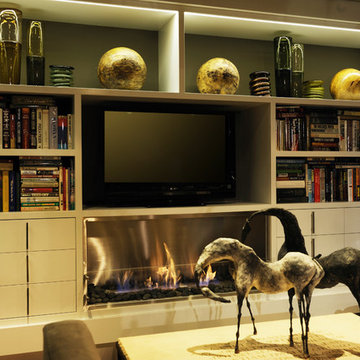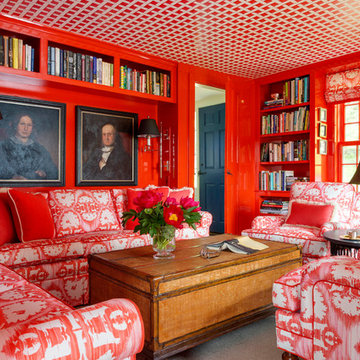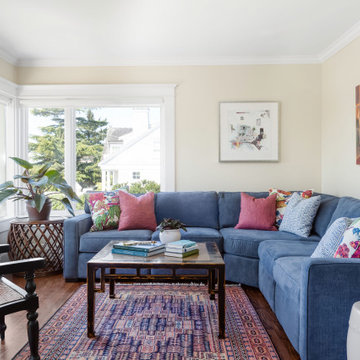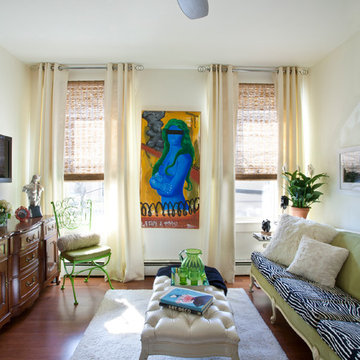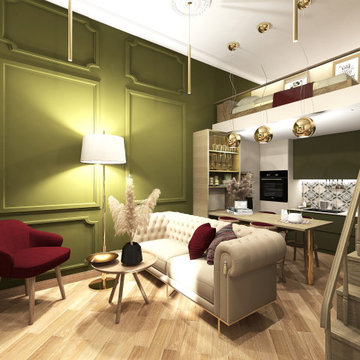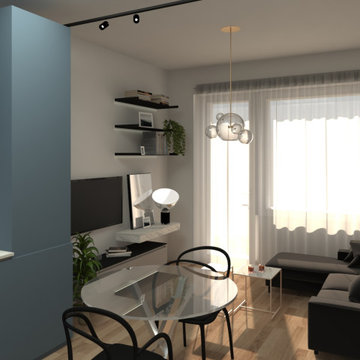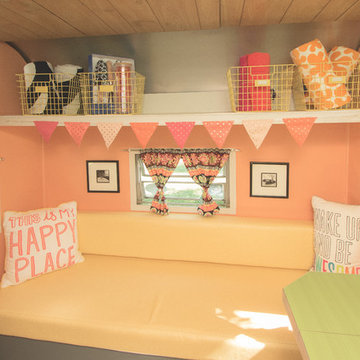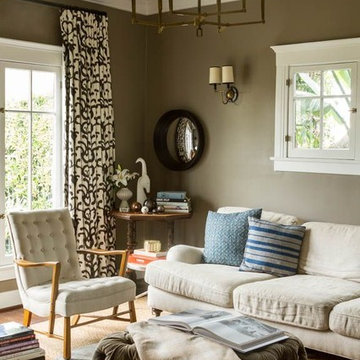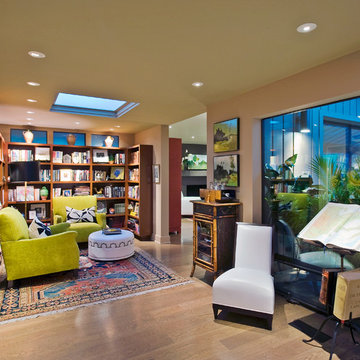Small Eclectic Family Room Design Photos

M. P. m’a contactée afin d’avoir des idées de réaménagement de son espace, lors d’une visite conseil. Et chemin faisant, le projet a évolué: il a alors souhaité me confier la restructuration totale de son espace, pour une rénovation en profondeur.
Le souhait: habiter confortablement, créer une vraie chambre, une salle d’eau chic digne d’un hôtel, une cuisine pratique et agréable, et des meubles adaptés sans surcharger. Le tout dans une ambiance fleurie, colorée, qui lui ressemble!
L’étude a donc démarré en réorganisant l’espace: la salle de bain s’est largement agrandie, une vraie chambre séparée de la pièce principale, avec un lit confort +++, et (magie de l’architecture intérieure!) l’espace principal n’a pas été réduit pour autant, il est même beaucoup plus spacieux et confortable!
Tout ceci avec un dressing conséquent, et une belle entrée!
Durant le chantier, nous nous sommes rendus compte que l’isolation du mur extérieur était inefficace, la laine de verre était complètement affaissée suite à un dégat des eaux. Tout a été refait, du sol au plafond, l’appartement en plus d’être tout beau, offre un vrai confort thermique à son propriétaire.
J’ai pris beaucoup de plaisir à travailler sur ce projet, j’espère que vous en aurez tout autant à le découvrir!
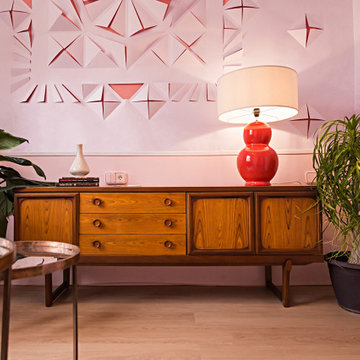
En esta ocasión, participamos en el primer evento de decoración realizado en la ciudad de Málaga: Málaga Decora 2018.
El evento tuvo lugar en La Térmica, un centro de creación y producción cultural contemporánea gestionado por la Diputación de Málaga. En él pudimos participar diferentes profesionales del mundo del interiorismo y la decoración, donde tuvimos que intervenir unas estancias que en su origen servían de dormitorios, transformándolos y creando cada cual un espacio diferente.
A nuestra intervención le dimos el nombre de "La Salita", quisimos realizar una decoración muy atrevida y teatral, en las que las protagonistas fueran las paredes, ya que la habitación tenía una altura libre de suelo a techo de 4 m. También diseñamos e hicimos a mano una gran lámpara que coronaba la estancia.
Creamos un diseño especial basándonos en la idea de los libros "pop up" realizado en papel cortado y plegado a mano. A eso se le añadió lo que supuso pegar los rollos de 3 m de papel ya cortado, con el peso que tenía y sin romperlo. ¡Fueron dos semanas de trabajo intensivo y muy duro que nunca olvidaremos!
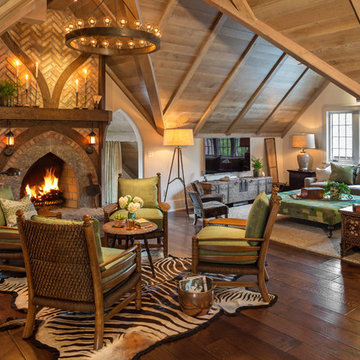
The chairs located around the fireplace are Stanford Kyle Chairs. Fabric being used: Schumacher and wood finish: Salem
photo by Doug Edmunds
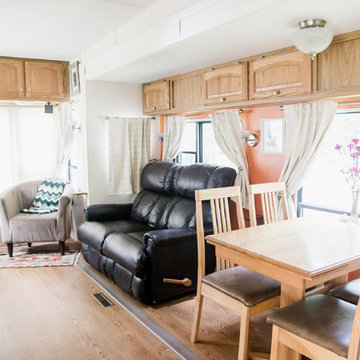
RV renovation. Entire project was DIY on a strict budget. Work done: wall paint, new floors, new curtains, trim paint, new fridge/freezer, new kitchen sink and faucet, move tv, new office/desk, demo annoying cabinets in bedroom. Photo credit: GreytoBlue.com
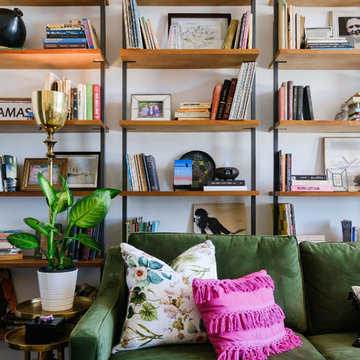
These CB2 shelving units changed this small space into useful and decorative storage while making it a colorful and comfortable living room. This is a cost affective way to get a built in storage until look with dramatic impact. The green couch and color accent pillow tie in nicely with the gold accent tables, side tables, and coffee table folding tray.
Design By Danielle Perkins at Danielle Interior Design + Decor
Taylor Abeel Photography
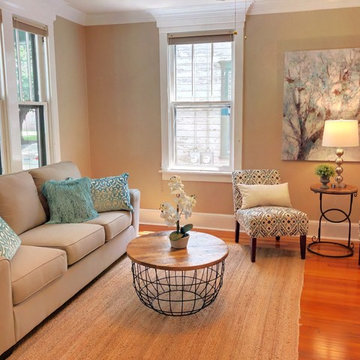
I was recently hired to stage an older (yet very charming) duplex in Carlisle, PA. The home is vacant and had been a rental for the past few years. It has adorable wood moulding throughout, as well as hardwood flooring on the main level. Considering what the homeowner has invested in appliances and other repairs, as well as realtor fees, the budget for staging was right around $1000. This allowed us to bring in furniture, accessories, area rugs and wall art to really bring the home to life. Take a look at the before and after and see what a difference $1000 can make on a home! Before staging, the house felt drab and boring. The view of the neighbor’s peeling house paint outside the windows was a huge distraction from the potential of this home to be a warm and cheery place for a potential buyer.
Ideally, I would have placed curtain rods and soft, white sheers over the windows to allow the light to stream in, yet help detract from the need for a paint job on the exterior of the neighbor’s home. However the seller’s budget didn’t allow for window treatments so my job was to use the furniture and accessories keep the eye and focus on the beauty of this home and help buyers to feel like this house could be their home.
Seeking a real estate home stager in the Harrisburg, Camp Hill, Mechanicsburg or Carlisle area of central PA? Contact Sherri today. No home staging job is too big or too small.
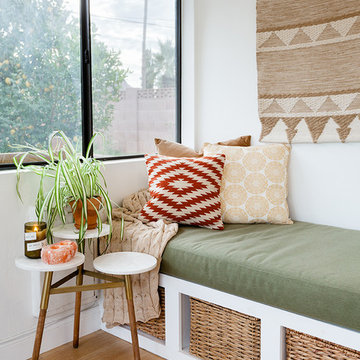
We needed a solution to hide our TV components (they live behind the baskets), create storage, and add some seating to the space, so we had this bench and cushion made custom to match the dining banquette on the other side of the room. Textile wall hangings add a softness to the space and dampen sound, so I went that route over hanging framed art to keep it cozy. I picked up this mid-century style marble table at Target because I needed a place to set my coffee.
Image: James Stewart
Small Eclectic Family Room Design Photos
3
