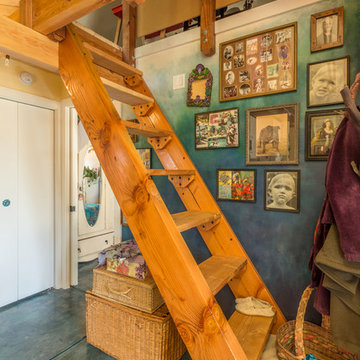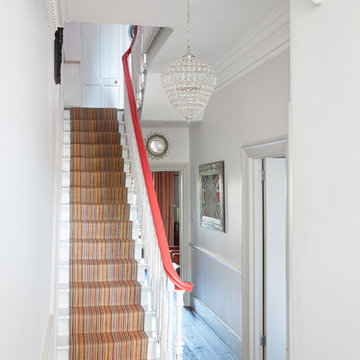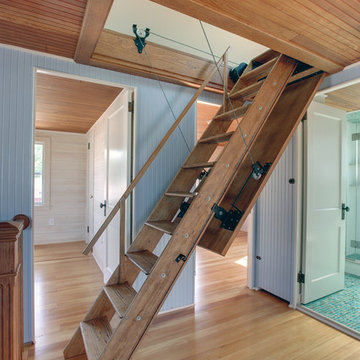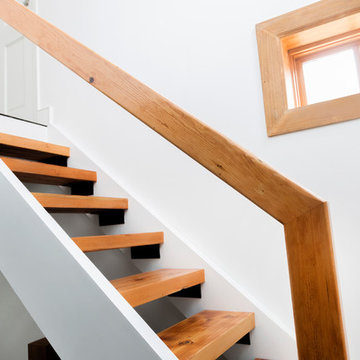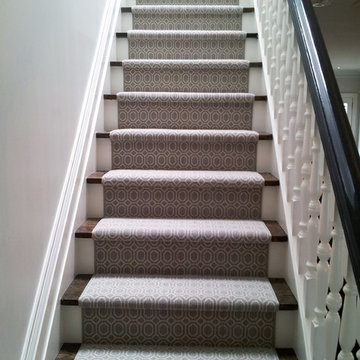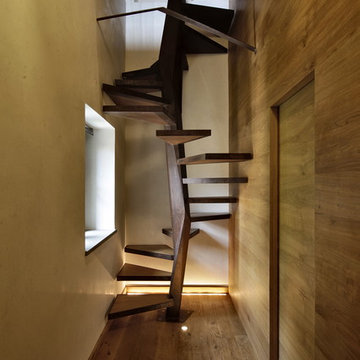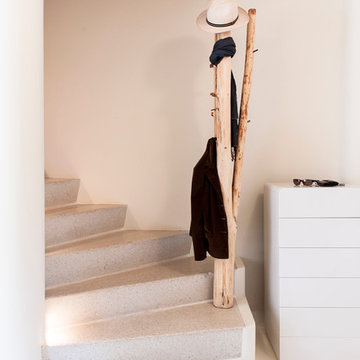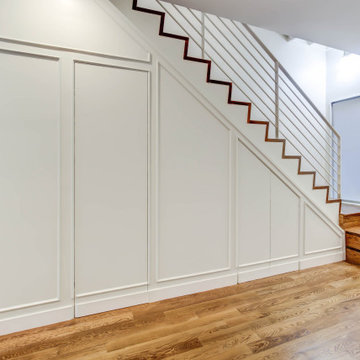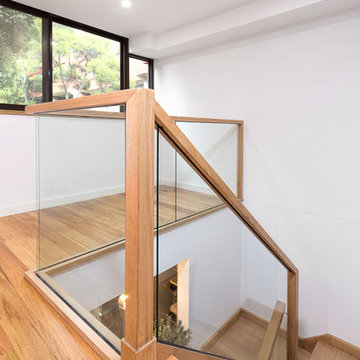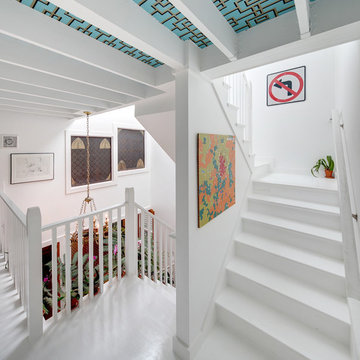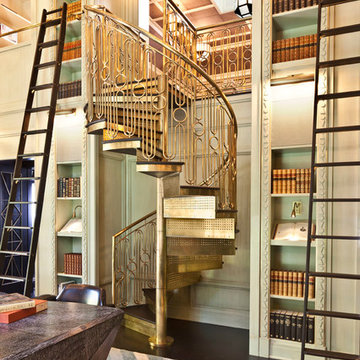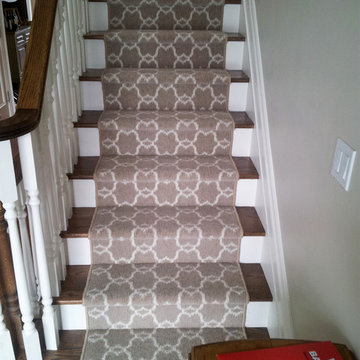Small Eclectic Staircase Design Ideas
Refine by:
Budget
Sort by:Popular Today
1 - 20 of 253 photos
Item 1 of 3
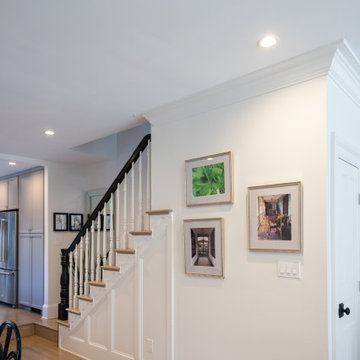
This Federal house was originally built in 1780 and the current owner reached out to the One Source Team with a desire to add more natural light and modern style, all while bringing back some long-lost historical character. Present features include a copper-plated cast-iron fireplace complemented by a black marble mantle, significant crown and base moldings, and window trims that were added back as a nod to the home’s origins. In addition, the first floor staircase was moved from the center of the room to the corner in order to create an open concept living space for entertainment purposes, while the kitchen was remodeled to look out to the home’s wonderous courtyard where a mature Japanese Maple tree stands tall.
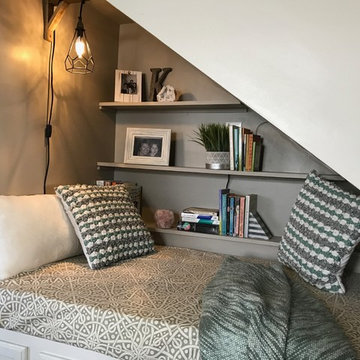
An unused closet under the stairs was reimagined as a cozy space to curl up and read a book.
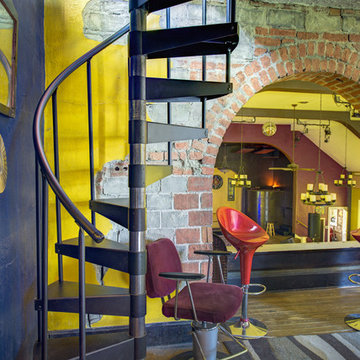
This compact Classic Steel spiral stair is the ideal choice for the owner who wanted to maximize space.
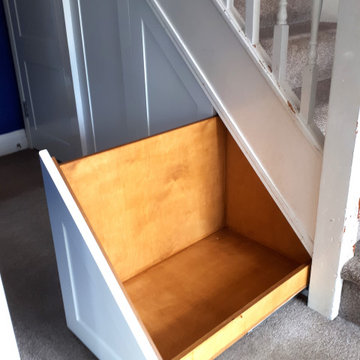
A customer asked if I could design some understairs pull out storage. Birch ply carcasses were made with a painted MR MDF, panelled fascia. The sliders were 90kg shelf runners which gave full extension of 700mm.
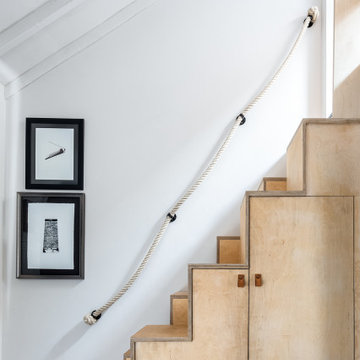
Bespoke plywood stairs and storage lead up to a sleeping platform in the eaves. Dark framed artwork pops against neutral brilliant white walls. Rope handrail adds additional texture and interest.
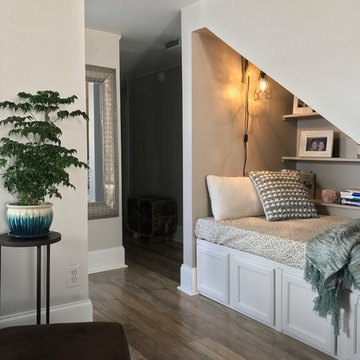
An unused closet under the stairs was reimagined as a cozy space to curl up and read a book.

Muted pink walls and trim with a dark painted railing add contrast in front of a beautiful crane mural. Design: @dewdesignchicago Photography: @erinkonrathphotography Styling: Natalie Marotta Style
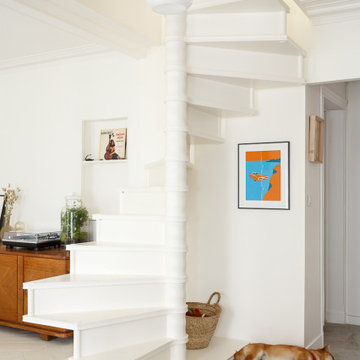
Le duplex du projet Nollet a charmé nos clients car, bien que désuet, il possédait un certain cachet. Ces derniers ont travaillé eux-mêmes sur le design pour révéler le potentiel de ce bien. Nos architectes les ont assistés sur tous les détails techniques de la conception et nos ouvriers ont exécuté les plans.
Malheureusement le projet est arrivé au moment de la crise du Covid-19. Mais grâce au process et à l’expérience de notre agence, nous avons pu animer les discussions via WhatsApp pour finaliser la conception. Puis lors du chantier, nos clients recevaient tous les 2 jours des photos pour suivre son avancée.
Nos experts ont mené à bien plusieurs menuiseries sur-mesure : telle l’imposante bibliothèque dans le salon, les longues étagères qui flottent au-dessus de la cuisine et les différents rangements que l’on trouve dans les niches et alcôves.
Les parquets ont été poncés, les murs repeints à coup de Farrow and Ball sur des tons verts et bleus. Le vert décliné en Ash Grey, qu’on retrouve dans la salle de bain aux allures de vestiaire de gymnase, la chambre parentale ou le Studio Green qui revêt la bibliothèque. Pour le bleu, on citera pour exemple le Black Blue de la cuisine ou encore le bleu de Nimes pour la chambre d’enfant.
Certaines cloisons ont été abattues comme celles qui enfermaient l’escalier. Ainsi cet escalier singulier semble être un élément à part entière de l’appartement, il peut recevoir toute la lumière et l’attention qu’il mérite !
Small Eclectic Staircase Design Ideas
1
