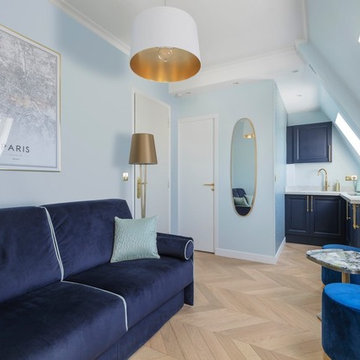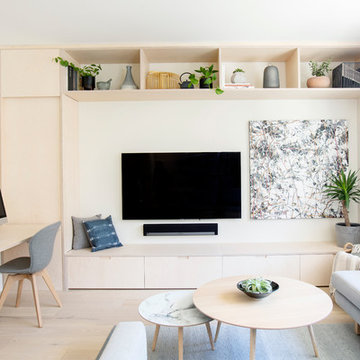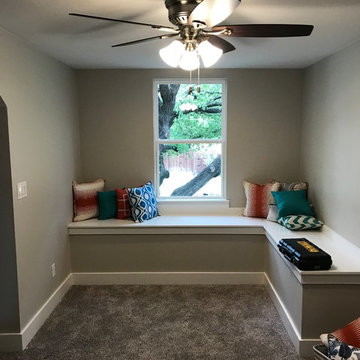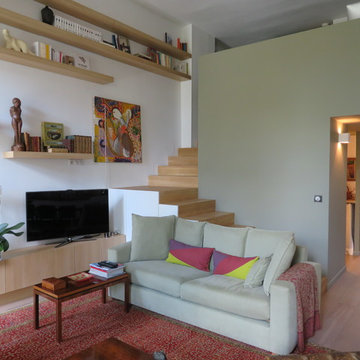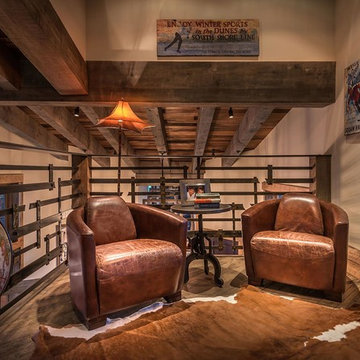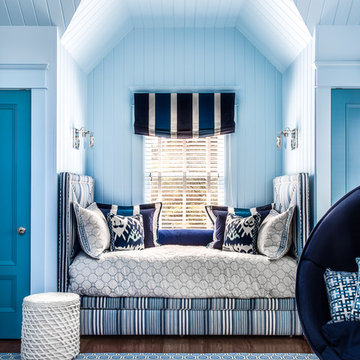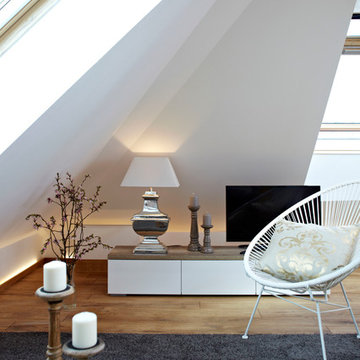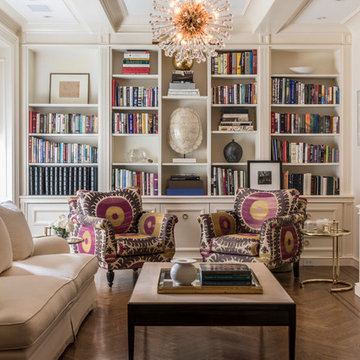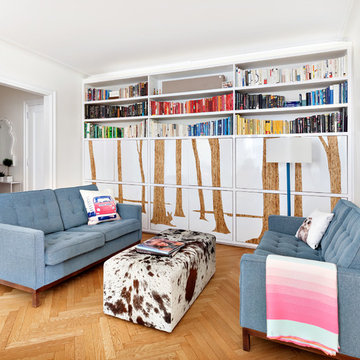Small Family Room Design Photos
Refine by:
Budget
Sort by:Popular Today
121 - 140 of 11,199 photos
Item 1 of 2

This small space packs a punch. With the dark wood floors and the bright white walls the bright colors have a great foundation to pop off of. Outside of the box thinking with two drapery colors and a crystal chandelier. The Green West Elm sofa sits in front of open bookshelves. The wall book shelf is attached and great for small space storage. Using the vertical space and saving valuable floor space.
incorporating vintage tables and a bright colorful chair adds a ton of character to this small condo.
Designed by Danielle Perkins of Danielle Interior Design & Decor.
Living room photographed by Taylor Abeel Photography.
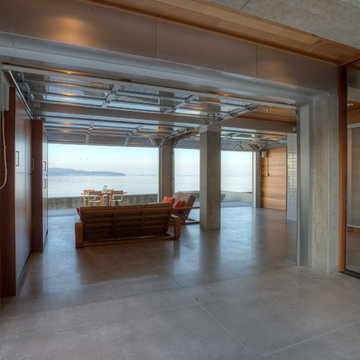
Cabana with courtyard doors open. Photography by Lucas Henning.

A cozy sitting room with 2017's trending colors of dusky blue, mineral grey and taupe. Complete with soft, warm loop-pile carpet and accented with an area fug. Flooring available at Finstad's Carpet One. * All styles and colors may not be available.
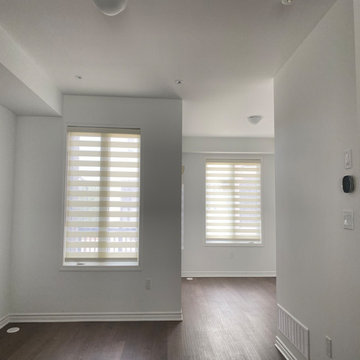
Zebra Blinds or Dual shades are in popular demand in homes. If your home is open floor plan, the preferred choice is to use the same style of blinds, curtains or shutters throughout the open area. Give your space a unified and contemporary look that is deserves! ??
#blinds #shades #shutters #windowfashion

Only a few minutes from the project to the Right (Another Minnetonka Finished Basement) this space was just as cluttered, dark, and underutilized.
Done in tandem with Landmark Remodeling, this space had a specific aesthetic: to be warm, with stained cabinetry, a gas fireplace, and a wet bar.
They also have a musically inclined son who needed a place for his drums and piano. We had ample space to accommodate everything they wanted.
We decided to move the existing laundry to another location, which allowed for a true bar space and two-fold, a dedicated laundry room with folding counter and utility closets.
The existing bathroom was one of the scariest we've seen, but we knew we could save it.
Overall the space was a huge transformation!
Photographer- Height Advantages
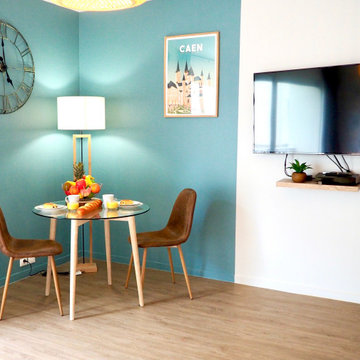
Dans ce studio voué à la location Airbnb situé à Caen dans le quartier du Chemin Vert, l’aménagement se veut fonctionnel et l’ambiance accueillante et moderne. Dans la pièce principale, l’harmonie de bleu doux et de jaune miel fait écho au motif graphique du papier-peint qui dynamise l’espace. La cuisine, sobre et lumineuse, allie le béton gris au marbre blanc. Côté salle de bain, l’aspect pierre du carrelage s’associe au bois, à un vert kaki et à une robinetterie noire dans un esprit naturel et urbain.

A peek of what awaits in this comfy sofa! The family room and kitchen are also open to the patio.

This client wanted to keep with the time-honored feel of their traditional home, but update the entryway, living room, master bath, and patio area. Phase One provided sensible updates including custom wood work and paneling, a gorgeous master bath soaker tub, and a hardwoods floors envious of the whole neighborhood.
Small Family Room Design Photos
7
