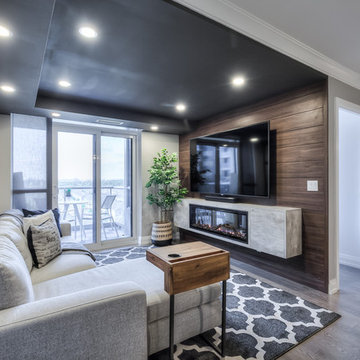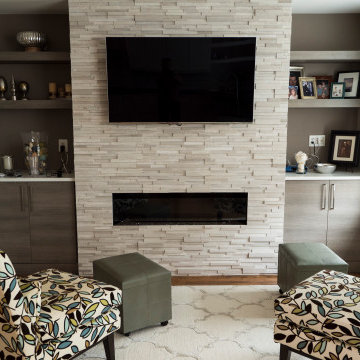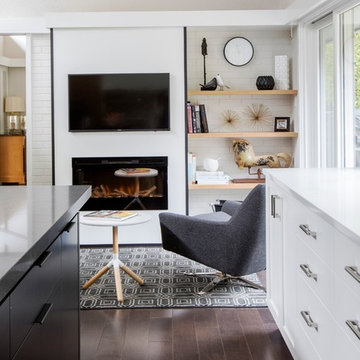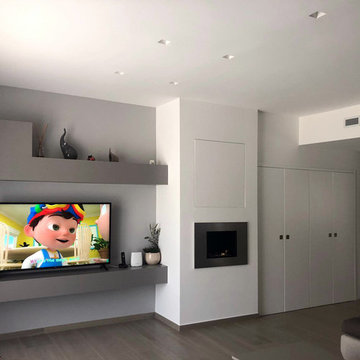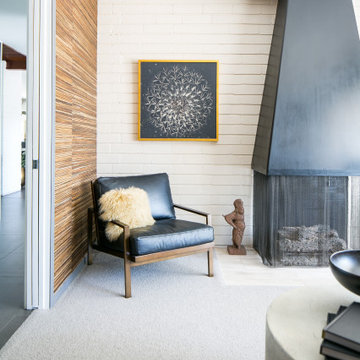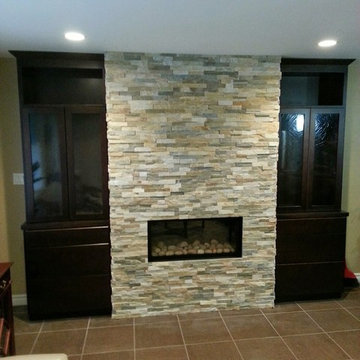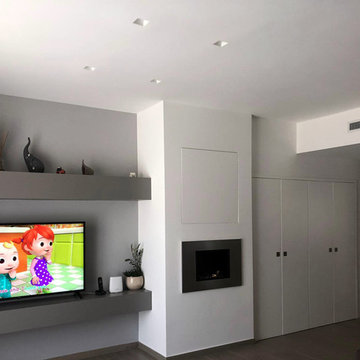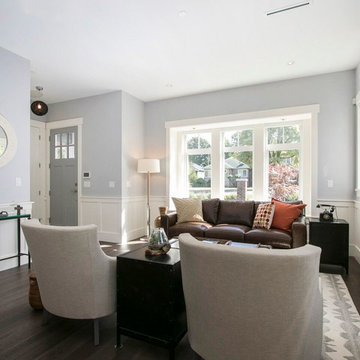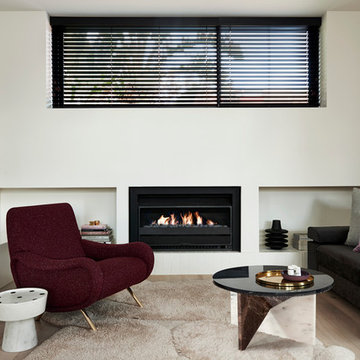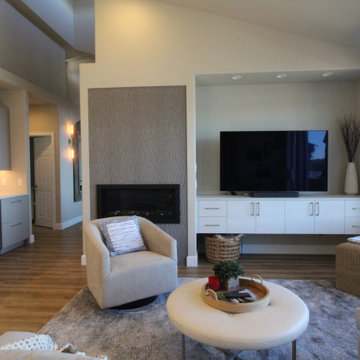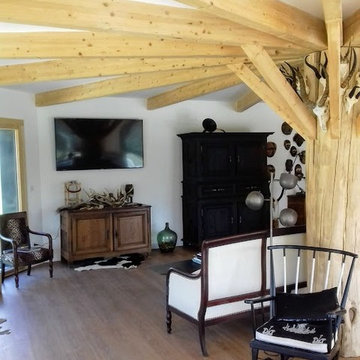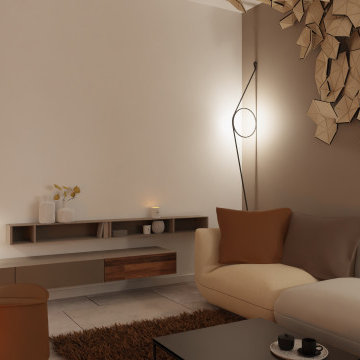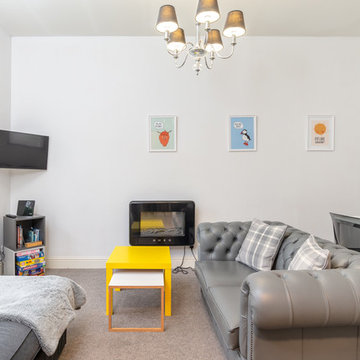Small Family Room Design Photos with a Hanging Fireplace
Refine by:
Budget
Sort by:Popular Today
1 - 20 of 34 photos
Item 1 of 3
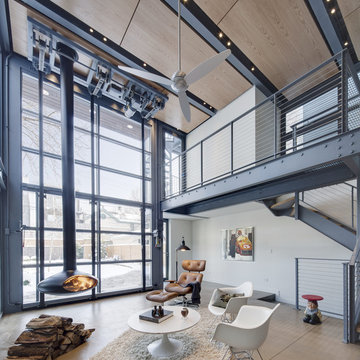
The addition is a two story space evoking the typology of an orangery - a glass enclosed structure used as a conservatory, common in England where the owners have lived. Evan Thomas Photography

The living room of this upscale condo received a custom built in media wall with hidden compartments for the stereo and tv components, a niche for the tv and recessed speakers. The electric fireplace adds ambiance and heat for cold rainy winter days.
The angle of the ceiling was mirrored to make the media unit look natural in the space and to ensure the sprinklers. The facade is painted to match the wall while the bottom shelf is a white solid surface. Puck lighting highlights the owners collection form their jet setting adventures.
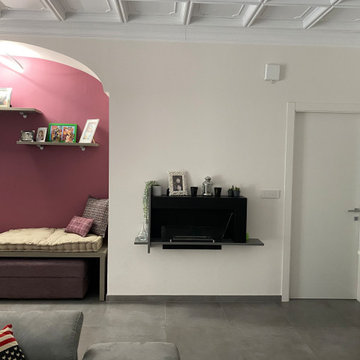
Data l'impossibilità, sia per questioni tecniche che per questioni economiche, di installare un classico camino a legna, la scelta è ricaduta su un modello de design al bioetanolo, subito utilizzato dalla cliente.
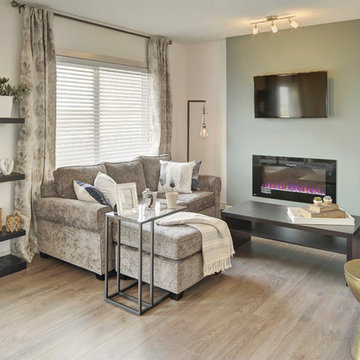
This Family room was designed with comfort in mind. It is open to the tech area, dining area/nook and kitchen which make it perfect for entertaining.
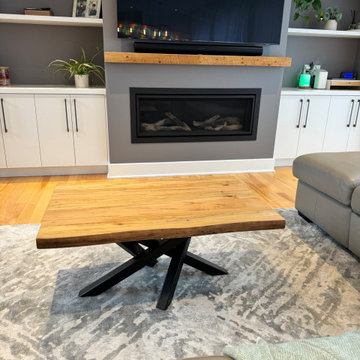
Table de salon en érable ambrosia avec bordures naturelles.
Pied bouquet en acier peint noir.
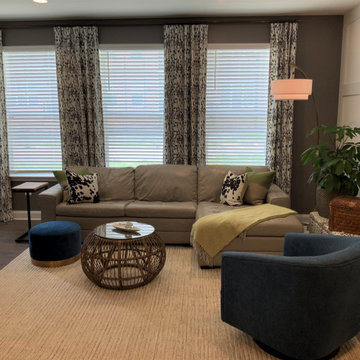
Customized window treatments, accent pillows. Calming color palette, furnishings, lighting and feature wall electric fireplace complete the space.
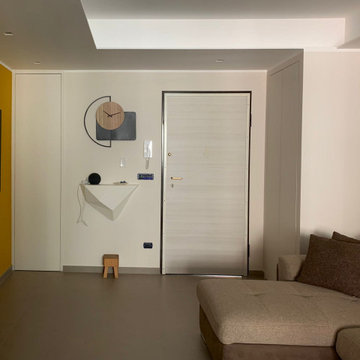
Ristrutturazione degli spazi abitativi, attraverso lo studio di controsoffitti e luci, recupero degli spazi non utilizzati, dando vita ad un nuovo spazio open-space.
Small Family Room Design Photos with a Hanging Fireplace
1
