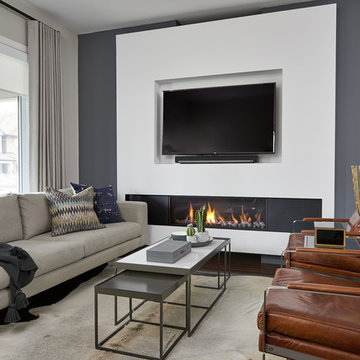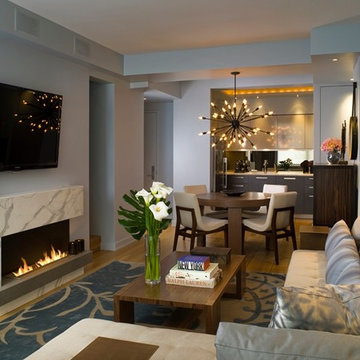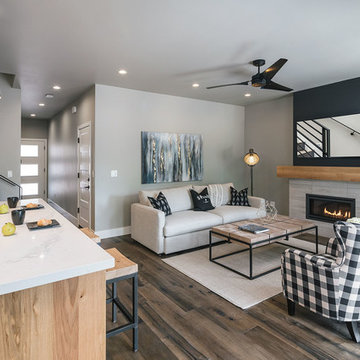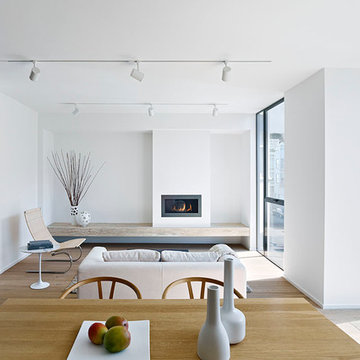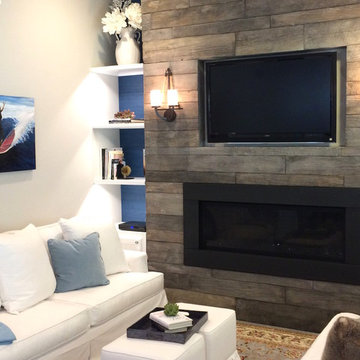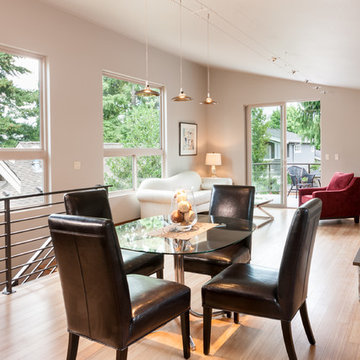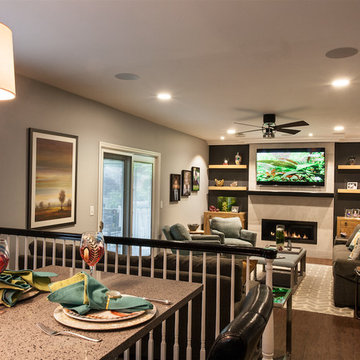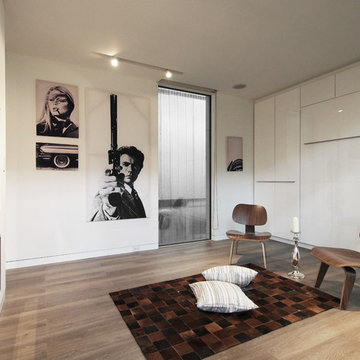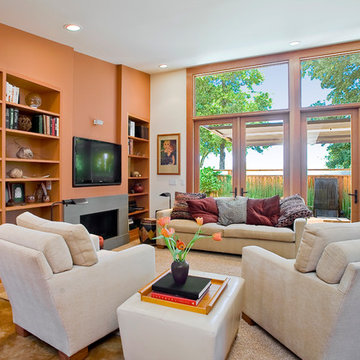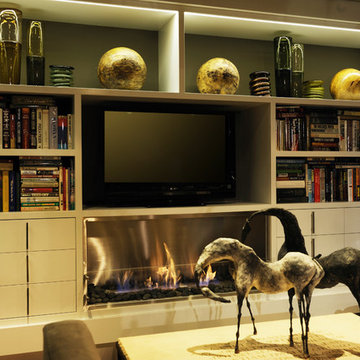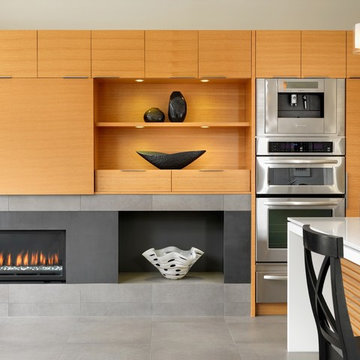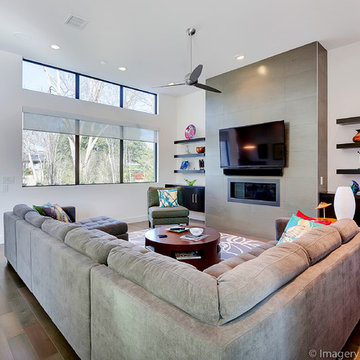Small Family Room Design Photos with a Ribbon Fireplace
Refine by:
Budget
Sort by:Popular Today
1 - 20 of 146 photos
Item 1 of 3

Only a few minutes from the project to the Right (Another Minnetonka Finished Basement) this space was just as cluttered, dark, and underutilized.
Done in tandem with Landmark Remodeling, this space had a specific aesthetic: to be warm, with stained cabinetry, a gas fireplace, and a wet bar.
They also have a musically inclined son who needed a place for his drums and piano. We had ample space to accommodate everything they wanted.
We decided to move the existing laundry to another location, which allowed for a true bar space and two-fold, a dedicated laundry room with folding counter and utility closets.
The existing bathroom was one of the scariest we've seen, but we knew we could save it.
Overall the space was a huge transformation!
Photographer- Height Advantages

The right side of the room features built in storage and hidden desk and murphy bed. An inset nook for the sofa preserves floorspace and breaks up the long wall. A cozy electric fireplace in the entertainment wall on the left adds ambiance. Barn doors hide a TV during wild ping pong matches! The new kitchenette is tucked back to the left.
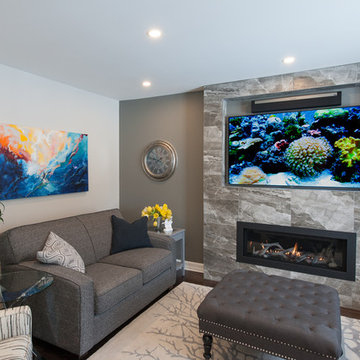
Opening up the family room creates great flow from the kitchen while maintaining a cozy place to sit by the fire. Featuring a linear gas fireplace, dark hardwood floors, and a built-in tv niche.
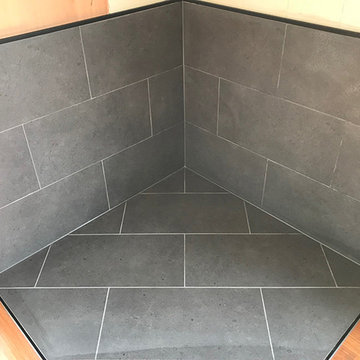
Two wood heater hearths we tiled in North Woodend (one to still have wood heater installed).
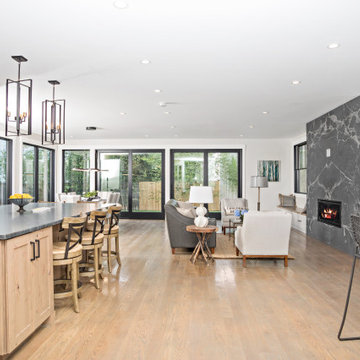
Wide open first floor concept. Kitchen dining and family are all open with no walls or columns.
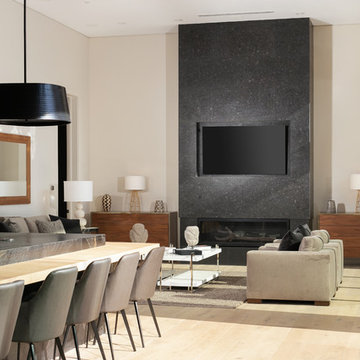
The family room, located off the kitchen, features a fireplace and TV.
Small Family Room Design Photos with a Ribbon Fireplace
1

