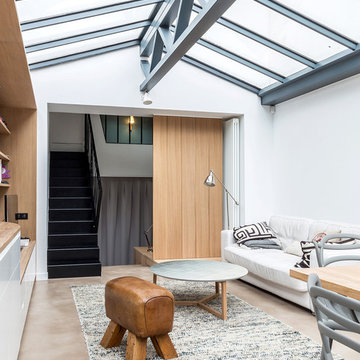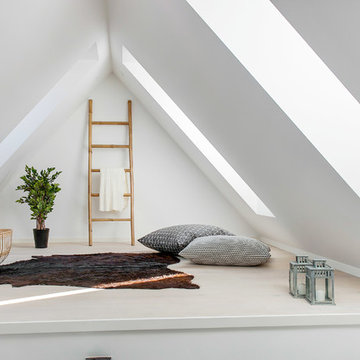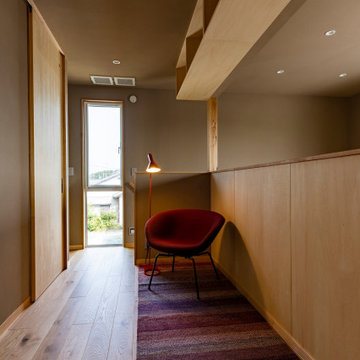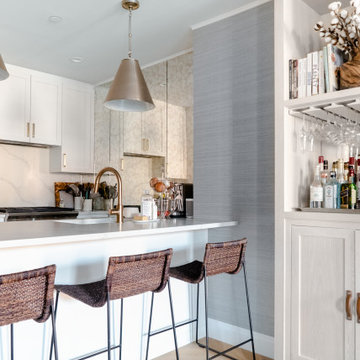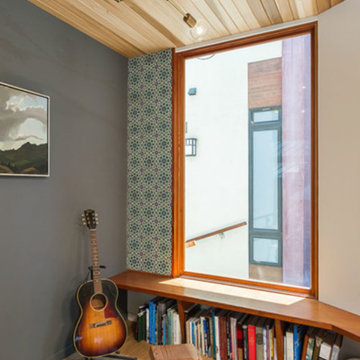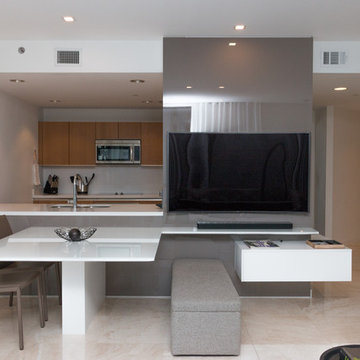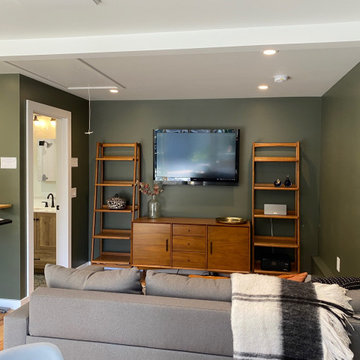Small Family Room Design Photos with Beige Floor
Refine by:
Budget
Sort by:Popular Today
1 - 20 of 1,064 photos
Item 1 of 3

located just off the kitchen and front entry, the new den is the ideal space for watching television and gathering, with contemporary furniture and modern decor that updates the existing traditional white wood paneling
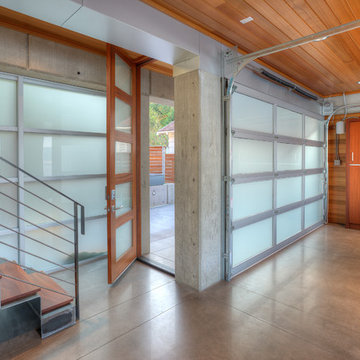
Lower level cabana with courtyard door shut. Photography by Lucas Henning.
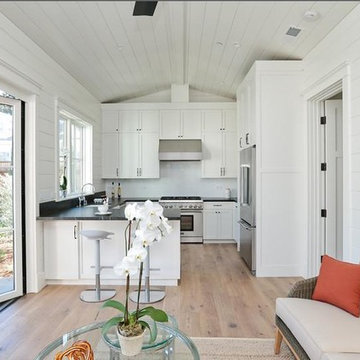
View of the inside of the guest cottage. Surprisingly spacious with a nice sized peninsula kitchen and a small living area

Dans la pièce principale désormais séjour, la verrière s'inscrit comme un écran avant de découvrir la chambre et son papier peint livres. L'idée étant de maintenir un cadre sobre pour la location saisonnière mais de faire un clin d'oeil au quartier latin et ses nombreuses façades de librairies anciennes.
Crédits Book a Flat

M. P. m’a contactée afin d’avoir des idées de réaménagement de son espace, lors d’une visite conseil. Et chemin faisant, le projet a évolué: il a alors souhaité me confier la restructuration totale de son espace, pour une rénovation en profondeur.
Le souhait: habiter confortablement, créer une vraie chambre, une salle d’eau chic digne d’un hôtel, une cuisine pratique et agréable, et des meubles adaptés sans surcharger. Le tout dans une ambiance fleurie, colorée, qui lui ressemble!
L’étude a donc démarré en réorganisant l’espace: la salle de bain s’est largement agrandie, une vraie chambre séparée de la pièce principale, avec un lit confort +++, et (magie de l’architecture intérieure!) l’espace principal n’a pas été réduit pour autant, il est même beaucoup plus spacieux et confortable!
Tout ceci avec un dressing conséquent, et une belle entrée!
Durant le chantier, nous nous sommes rendus compte que l’isolation du mur extérieur était inefficace, la laine de verre était complètement affaissée suite à un dégat des eaux. Tout a été refait, du sol au plafond, l’appartement en plus d’être tout beau, offre un vrai confort thermique à son propriétaire.
J’ai pris beaucoup de plaisir à travailler sur ce projet, j’espère que vous en aurez tout autant à le découvrir!
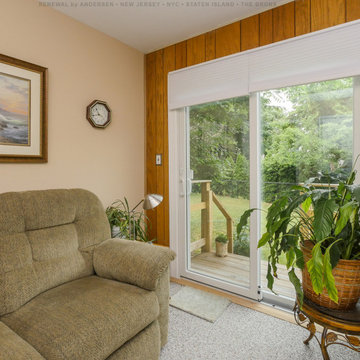
Lovely little den with new sliding patio door we installed. This cozy space with comfortable furniture and lots of plants looks great with this new sliding glass door. Get started replacing the windows and doors in your house with Renewal by Andersen of New Jersey, Staten Island, The Bronx and New York City.
We are your full service window and door retailer and installer -- Contact Us Today! 844-245-2799
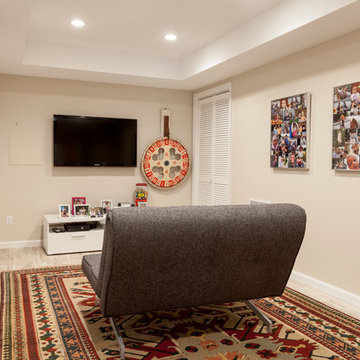
A small basement common area, shared between two guests bedrooms and housing a laundry closet keeps the finishes stream-lined and contemporary. The wood-look tile floor adds warmth and interest, while the homeowner's collages of family photos makes the room personal.
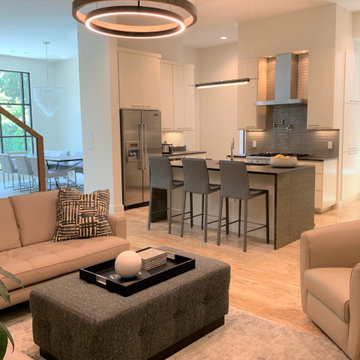
Clients who enlisted my services two years ago found a new home they loved, but wanted to make sure that the newly acquired furniture would fit the space. They called on K Two Designs to work in the existing furniture as well as add new pieces. The whole house was given a fresh coat of white paint, and draperies and rugs were added to warm and soften the spaces. The husband loved the comfort of the new leather sectional in the comfortable family TV room.
Small Family Room Design Photos with Beige Floor
1



