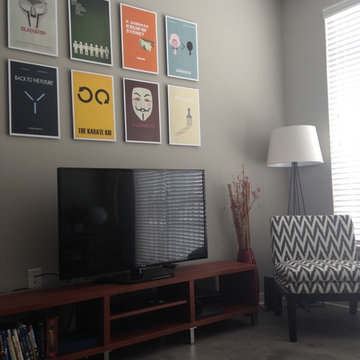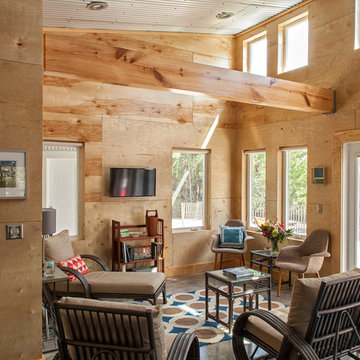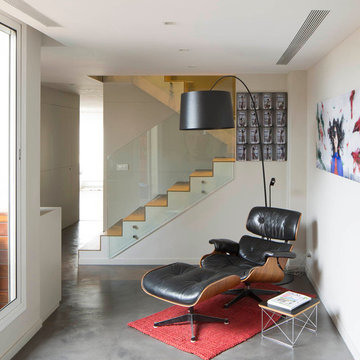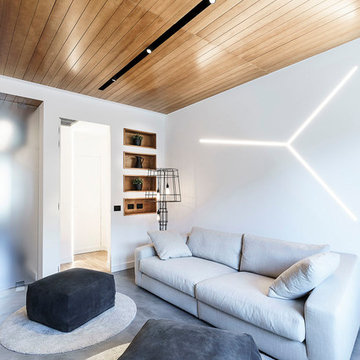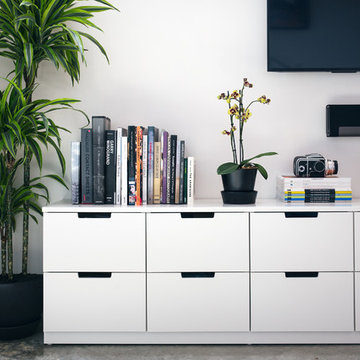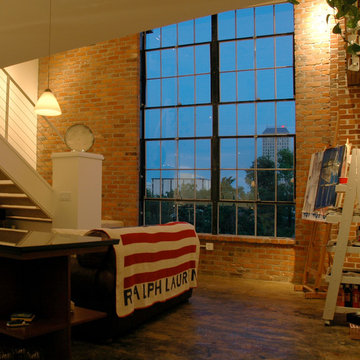Small Family Room Design Photos with Concrete Floors
Refine by:
Budget
Sort by:Popular Today
1 - 20 of 390 photos
Item 1 of 3

The family who has owned this home for twenty years was ready for modern update! Concrete floors were restained and cedar walls were kept intact, but kitchen was completely updated with high end appliances and sleek cabinets, and brand new furnishings were added to showcase the couple's favorite things.
Troy Grant, Epic Photo
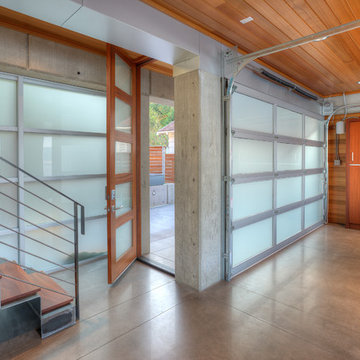
Lower level cabana with courtyard door shut. Photography by Lucas Henning.

The spacious "great room" combines an open kitchen, living, and dining areas as well as a small work desk. The vaulted ceiling gives the room a spacious feel while the large windows connect the interior to the surrounding garden.

ceiling fan, floating shelves, glass top coffee table, bookshelves, firewood storage, concrete slab, gray sectional sofa
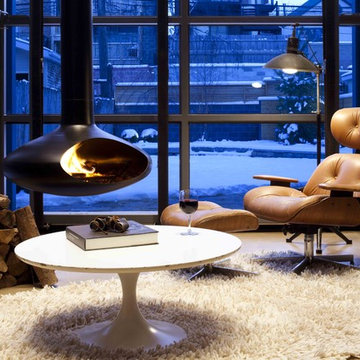
The Fire Orb is a suspended wood burning fireplace that rotates 360 degrees. Evan Thomas Photography
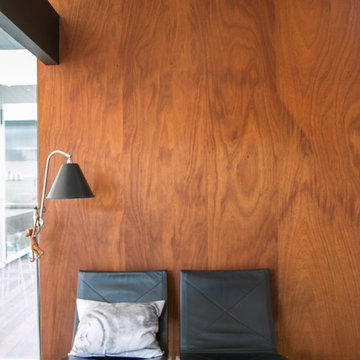
Renovation of a 1952 Midcentury Modern Eichler home in San Jose, CA.
Full remodel of kitchen, main living areas and central atrium incl flooring and new windows in the entire home - all to bring the home in line with its mid-century modern roots, while adding a modern style and a touch of Scandinavia.

This small house doesn't feel small because of the high ceilings and the connections of the spaces. The daylight was carefully plotted to allow for sunny spaces in the winter and cool ones in the summer. Duffy Healey, photographer.
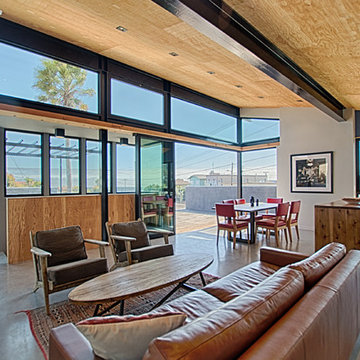
Contemporary beach house at Pleasure Point! Unique industrial design with reverse floor plan features panoramic views of the surf and ocean. 4 8' sliders open to huge entertainment deck. Dramatic open floor plan with vaulted ceilings, I beams, mitered windows. Deck features bbq and spa, and several areas to enjoy the outdoors. Easy beach living with 3 suites downstairs each with designer bathrooms, cozy family rm and den with window seat. 2 out door showers for just off the beach and surf cleanup. Walk to surf and Pleasure Point path nearby. Indoor outdoor living with fun in the sun!
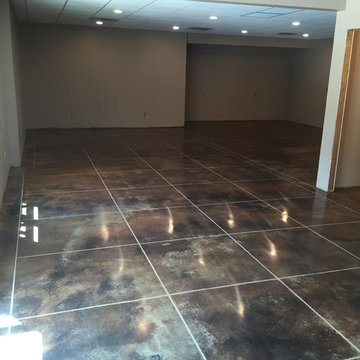
By day two we were ready to apply the reactive stain. The homeowners selected a combination of Cola, Coffee Brown and Black. This combo created a lot of movement and warmth to the floor. A unique aspect to this particular job was cutting a tile pattern into the concrete floor. This creates the look of tile with the longevity and durability of a concrete floor. The tile pattern was cut along with a 10″ border around the room. The cuts were only 1/16″ deep since it took place after staining. The final polish brought the floor up to a level one, 400-grit shine.
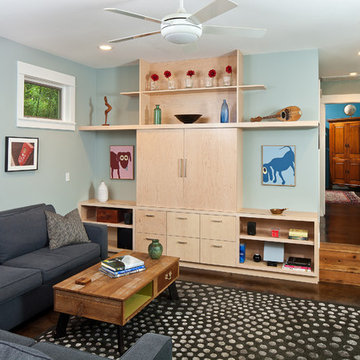
Pickled maple media cabinet in the family room, master bedroom beyond. Wall paint color: "Beach Glass," Benjamin Moore.
Photo Atelier Wong.
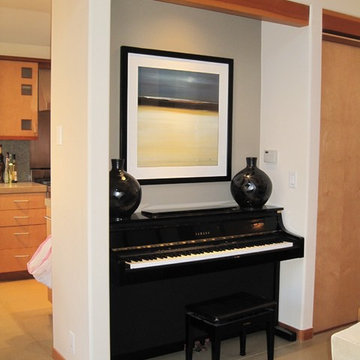
In the living room layout, a special nook was created for decorating around the upright piano

A redirected entry created this special lounge space that is cozy and very retro, designed by Kennedy Cole Interior Design
Small Family Room Design Photos with Concrete Floors
1

