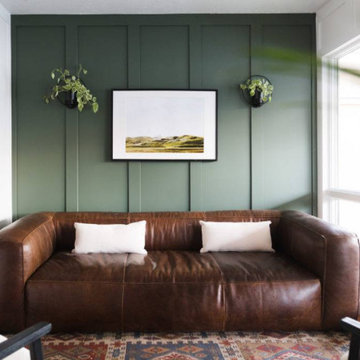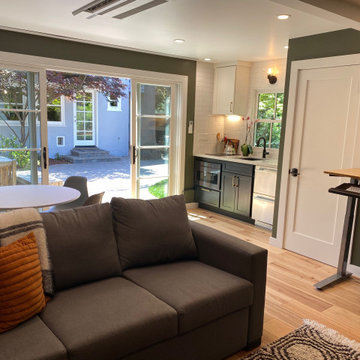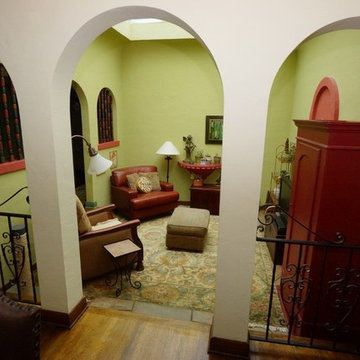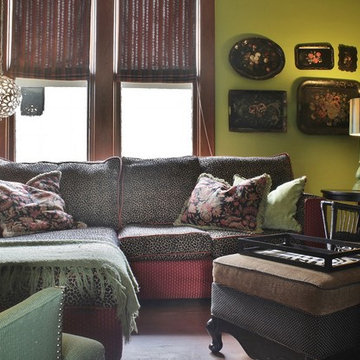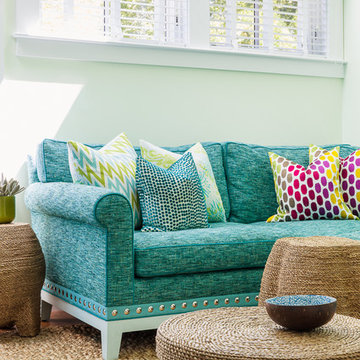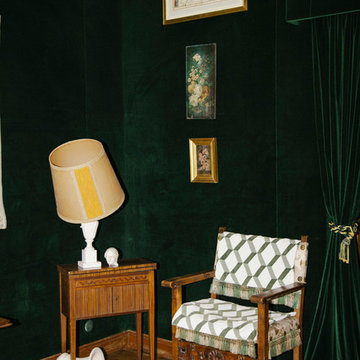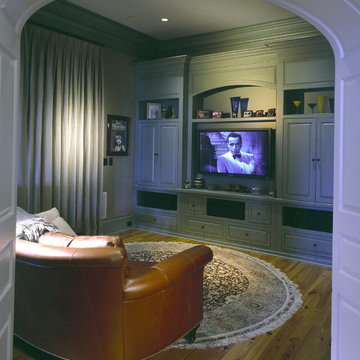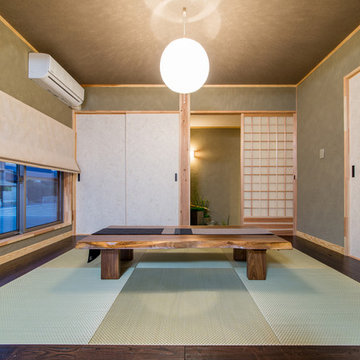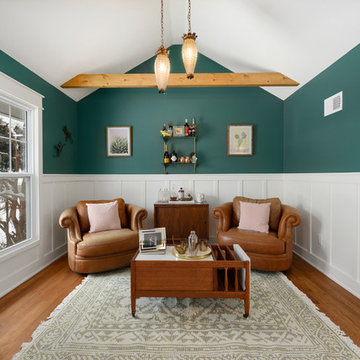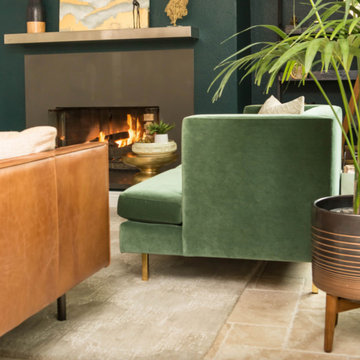Small Family Room Design Photos with Green Walls
Refine by:
Budget
Sort by:Popular Today
1 - 20 of 270 photos
Item 1 of 3

log cabin mantel wall design
Integrated Wall 2255.1
The skilled custom design cabinetmaker can help a small room with a fireplace to feel larger by simplifying details, and by limiting the number of disparate elements employed in the design. A wood storage room, and a general storage area are incorporated on either side of this fireplace, in a manner that expands, rather than interrupts, the limited wall surface. Restrained design makes the most of two storage opportunities, without disrupting the focal area of the room. The mantel is clean and a strong horizontal line helping to expand the visual width of the room.
The renovation of this small log cabin was accomplished in collaboration with architect, Bethany Puopolo. A log cabin’s aesthetic requirements are best addressed through simple design motifs. Different styles of log structures suggest different possibilities. The eastern seaboard tradition of dovetailed, square log construction, offers us cabin interiors with a different feel than typically western, round log structures.
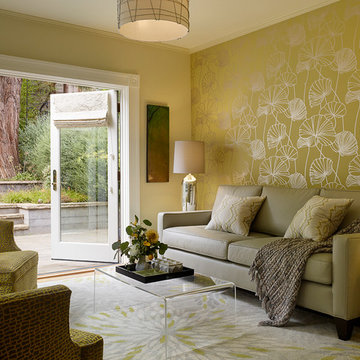
The family room features a fresh green palette inspired by the outdoors, as well as a custom designed leather sofa and comfy swivel chairs. Elements of nature are clear in the chartreuse wallpaper with silvery palm leaf detail which wraps the room, along with the chrysanthemum-motif rug.
Photo: Matthew Millman

Photo of the cozy Den with lots of built-in storage and a media center. Photo by Martis Camp Sales (Paul Hamill)
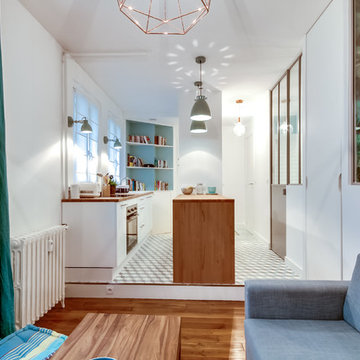
Le projet : Aux Batignolles, un studio parisien de 25m2 laissé dans son jus avec une minuscule cuisine biscornue dans l’entrée et une salle de bains avec WC, vieillotte en plein milieu de l’appartement.
La jeune propriétaire souhaite revoir intégralement les espaces pour obtenir un studio très fonctionnel et clair.
Notre solution : Nous allons faire table rase du passé et supprimer tous les murs. Grâce à une surélévation partielle du plancher pour les conduits sanitaires, nous allons repenser intégralement l’espace tout en tenant compte de différentes contraintes techniques.
Une chambre en alcôve surélevée avec des rangements tiroirs dissimulés en dessous, dont un avec une marche escamotable, est créée dans l’espace séjour. Un dressing coulissant à la verticale complète les rangements et une verrière laissera passer la lumière. La salle de bains est équipée d’une grande douche à l’italienne et d’un plan vasque sur-mesure avec lave-linge encastré. Les WC sont indépendants. La cuisine est ouverte sur le séjour et est équipée de tout l’électroménager nécessaire avec un îlot repas très convivial. Un meuble d’angle menuisé permet de ranger livres et vaisselle.
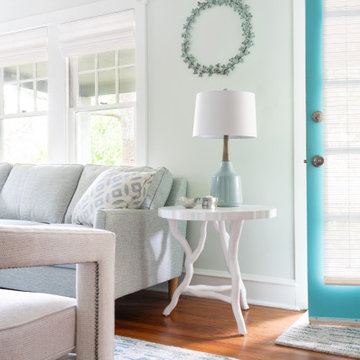
This living room design is best appreciated when compared to the frumpy "before" view of the room. The lovely bones of this cute bungalow cried out for a "refresh". This tall couple needed a sofa that would be supportive . I recommended a clean lined style with legs to open up the rather small space.The minimalist design of the contemporary swivel chair is perfect for the center of the room. A media cabinet with contrasting white and driftwood finishes offers storage but doesn't appear too bulky. The marble cocktail table and faux bois end tables add a nature inspired sense of elegance.

Bibliothèque mur offre quant à elle une belle mise en valeur de la gaité de pièce, soulignée par une couleur affirmée.

La grande hauteur sous plafond a permis de créer une mezzanine confortable avec un lit deux places et une échelle fixe, ce qui est un luxe dans une petite surface: tous les espaces sont bien définis, et non deux-en-un. L'entrée se situe sous la mezzanine, et à sa gauche se trouve la salle d'eau. Le tout amène au salon, coin dînatoire et cuisine ouverte.
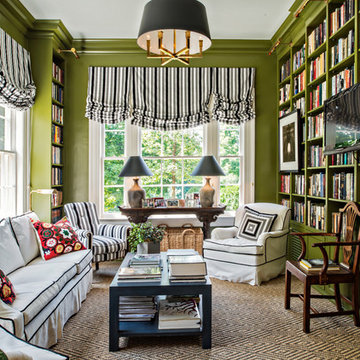
This 1920's classic Belle Meade Home was beautifully renovated. Architectural design by Ridley Wills of Wills Company and Interiors by New York based Brockschmidt & Coleman LLC.
Wiff Harmer Photography
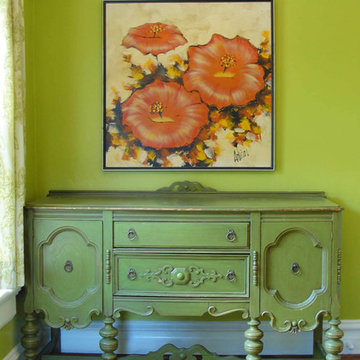
The vintage, mid-century canvas compliments the chartreuse walls. Antique sideboard. Sherwin Williams Alabaster trim. Custom color walls. The window treatments are fabricated from vintage fabrics. Interior Design Hagerstown, MD.
Small Family Room Design Photos with Green Walls
1
