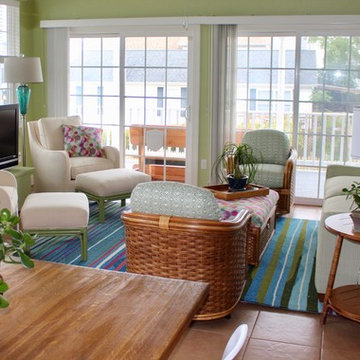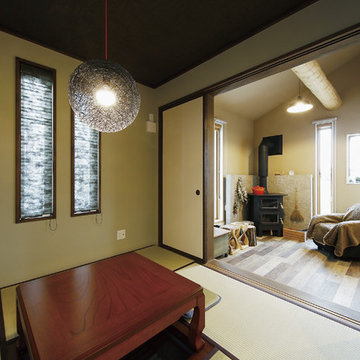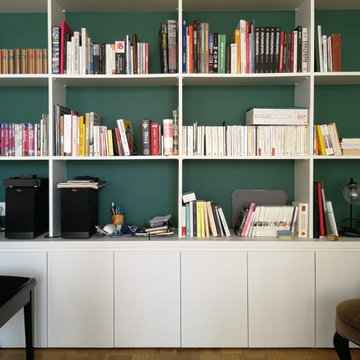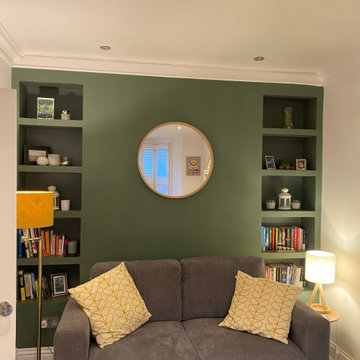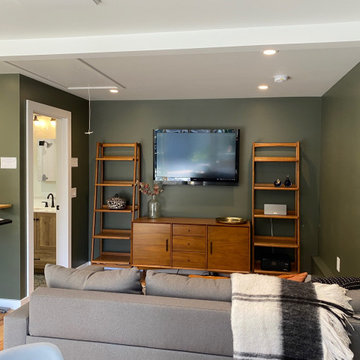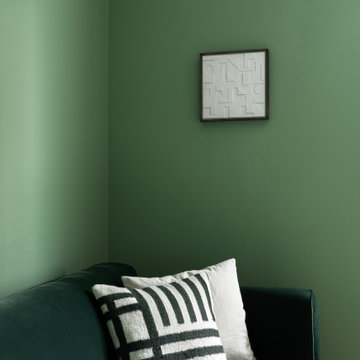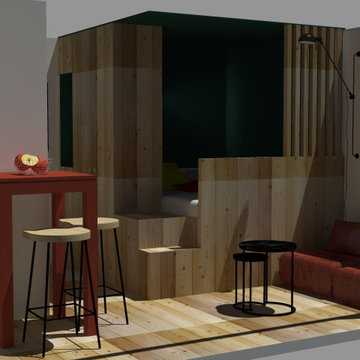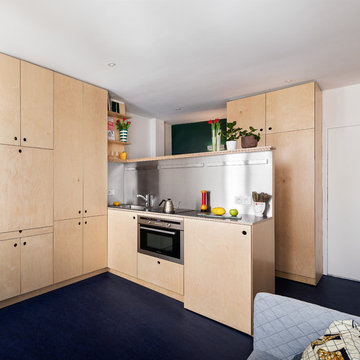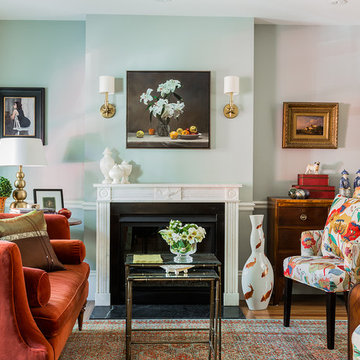Small Family Room Design Photos with Green Walls
Sort by:Popular Today
1 - 20 of 270 photos

log cabin mantel wall design
Integrated Wall 2255.1
The skilled custom design cabinetmaker can help a small room with a fireplace to feel larger by simplifying details, and by limiting the number of disparate elements employed in the design. A wood storage room, and a general storage area are incorporated on either side of this fireplace, in a manner that expands, rather than interrupts, the limited wall surface. Restrained design makes the most of two storage opportunities, without disrupting the focal area of the room. The mantel is clean and a strong horizontal line helping to expand the visual width of the room.
The renovation of this small log cabin was accomplished in collaboration with architect, Bethany Puopolo. A log cabin’s aesthetic requirements are best addressed through simple design motifs. Different styles of log structures suggest different possibilities. The eastern seaboard tradition of dovetailed, square log construction, offers us cabin interiors with a different feel than typically western, round log structures.
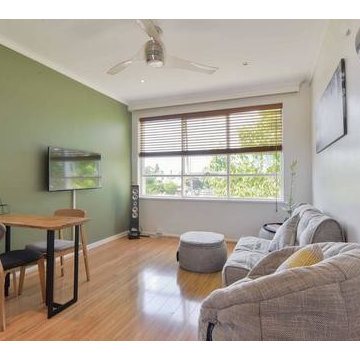
Le mobilier Ambient Lounge est élégant, doux, léger et lumineux. Le vert sur le mur apporte une légèreté et une douceur dans ce petit appartement AirBnB du centre-ville. Le mobilier Ambient Lounge a su donner à la pièce du caractère, du confort et de la fraîcheur. Le ventilateur en acier inoxydable au plafond ajoute un élément design et se fond parfaitement dans l’espace. Le parquet illumine également la pièce et donne un effet de grandeur. Une table pour le dîner et un téléviseur indispensable pour les petits budgets, ont été ajoutés. Cette rénovation à petit budget réalisée avec soin permet d’ajouter de la valeur et de l’attractivité au bien AirBnB.
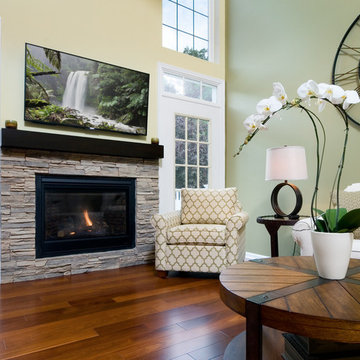
Here you can see the gas fireplace with stone surround. The wood mantle was stained to match the kitchen cabinetry, which created harmony between the two areas. To satisfy our clients' needs for an open floorplan, our designer pushed their furniture to the perimeter and we mounted their television above the fireplace. These changes created the uncluttered, traffic free living area our clients were seeking.

La grande hauteur sous plafond a permis de créer une mezzanine confortable avec un lit deux places et une échelle fixe, ce qui est un luxe dans une petite surface: tous les espaces sont bien définis, et non deux-en-un. L'entrée se situe sous la mezzanine, et à sa gauche se trouve la salle d'eau. Le tout amène au salon, coin dînatoire et cuisine ouverte.

Bibliothèque mur offre quant à elle une belle mise en valeur de la gaité de pièce, soulignée par une couleur affirmée.
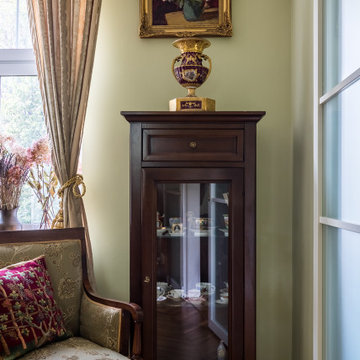
Интерьер наполняет складывавшийся десятилетиями микс из старинных и новых вещей. Вещи любимые, но без фанатичного пиетета — среди них живут обычной жизнью: об уютный старый диван (по словам хозяев, он принадлежал знаменитому адвокату Плевако), на котором спало множество гостей, дерет когти избалованный кот; за столом, который может раздвигаться почти до бесконечности, отмечают праздники уже четыре поколения семьи.
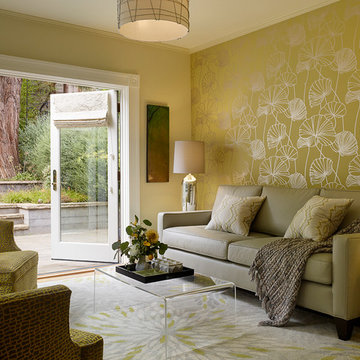
The family room features a fresh green palette inspired by the outdoors, as well as a custom designed leather sofa and comfy swivel chairs. Elements of nature are clear in the chartreuse wallpaper with silvery palm leaf detail which wraps the room, along with the chrysanthemum-motif rug.
Photo: Matthew Millman
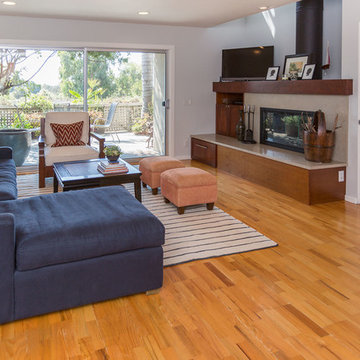
Open concept living room with a blue linen Restoration Hardware couch, black and white striped Restoration Hardware flat weave rug and custom orange ottomans. Custom fireplace surround includes cherry mantle and cabinetry and seagrass limestone surround.
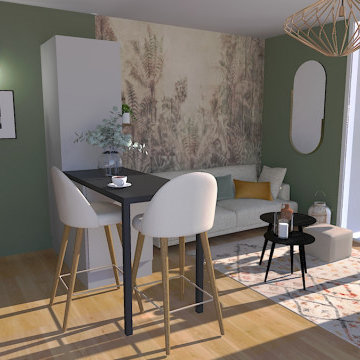
Apporter une décoration "cosy " et naturelle , compléter l'espace cuisine (en partie déjà existante par le promoteur)
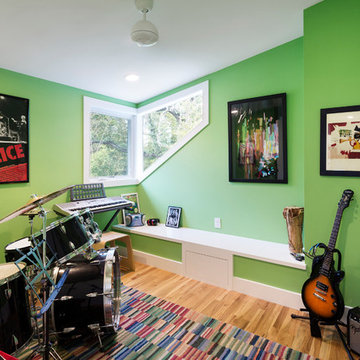
Music room with corner windows.
Wall paint color: "Fresh Grass," Benjamin Moore.

Wunsch nach einer separaten Leseecke in einem großzügigen Wohnessbereich eines Einfamilienhauses. Neben dem Wunsch nach einem Rückzugsort sollte außerdem eleganter und hochwertig nachhaltiger Stauraum geschaffen werden.
Small Family Room Design Photos with Green Walls
1
